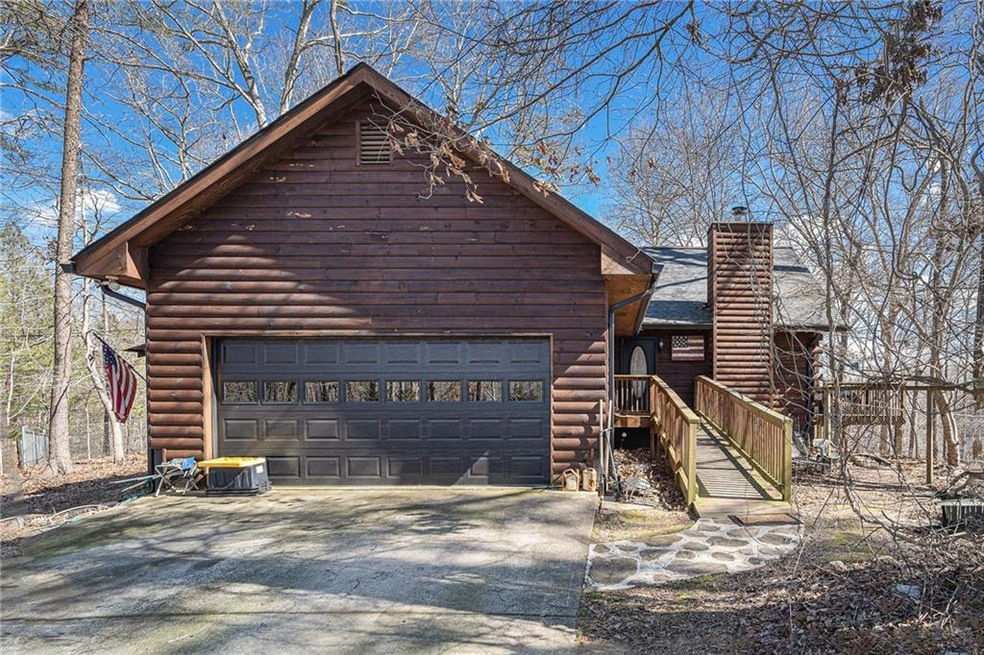
155 W Rock Creek Dr Jasper, GA 30143
Highlights
- Open-Concept Dining Room
- 5.32 Acre Lot
- Wooded Lot
- River View
- Mountainous Lot
- Vaulted Ceiling
About This Home
As of April 2024Custom built log cabin situated on 5.32 acres in the heart of beautiful Jasper, GA. Nestled in the mountain and woods with a wraparound porch to capture breathtaking views, yet close enough to the city of Jasper for modern conveniences and luxuries. This custom log cabin home comes with 2 bedrooms (with the Master on the Main) and 2 full bathrooms, a two car garage, and a long driveway with plenty of parking.
Last Agent to Sell the Property
Mark Spain Real Estate License #178501 Listed on: 02/29/2024

Home Details
Home Type
- Single Family
Est. Annual Taxes
- $736
Year Built
- Built in 1997
Lot Details
- 5.32 Acre Lot
- Lot Dimensions are 167x721x167x777
- River Front
- Back and Front Yard Fenced
- Mountainous Lot
- Wooded Lot
Parking
- 2 Car Garage
- Driveway
Property Views
- River
- Woods
Home Design
- Cabin
- Brick Foundation
- Shingle Roof
- Log Siding
Interior Spaces
- 1,260 Sq Ft Home
- 2-Story Property
- Beamed Ceilings
- Vaulted Ceiling
- Ceiling Fan
- Family Room
- Living Room with Fireplace
- Open-Concept Dining Room
Kitchen
- Country Kitchen
- Breakfast Bar
- Electric Oven
- Electric Cooktop
- Dishwasher
- Kitchen Island
- Disposal
Flooring
- Wood
- Stone
Bedrooms and Bathrooms
- 2 Main Level Bedrooms
- Primary Bedroom on Main
- Walk-In Closet
- 2 Full Bathrooms
- Separate Shower in Primary Bathroom
- Soaking Tub
Laundry
- Laundry Room
- Laundry on main level
- Dryer
- Washer
Outdoor Features
- Shed
- Wrap Around Porch
Schools
- Harmony - Pickens Elementary School
- Pickens County Middle School
- Pickens High School
Utilities
- Central Heating and Cooling System
- Underground Utilities
- 220 Volts
- 110 Volts
- Well
- Electric Water Heater
- Septic Tank
- Phone Available
- Satellite Dish
- Cable TV Available
Additional Features
- Accessible Approach with Ramp
- In Flood Plain
Community Details
- Rock Creek Acres Subdivision
Listing and Financial Details
- Home warranty included in the sale of the property
- Assessor Parcel Number 062B 022 009
Ownership History
Purchase Details
Home Financials for this Owner
Home Financials are based on the most recent Mortgage that was taken out on this home.Purchase Details
Similar Homes in Jasper, GA
Home Values in the Area
Average Home Value in this Area
Purchase History
| Date | Type | Sale Price | Title Company |
|---|---|---|---|
| Warranty Deed | $330,000 | -- | |
| Deed | $140,000 | -- |
Mortgage History
| Date | Status | Loan Amount | Loan Type |
|---|---|---|---|
| Open | $330,000 | New Conventional | |
| Previous Owner | $211,765 | No Value Available | |
| Previous Owner | $111,165 | VA | |
| Previous Owner | $50,000 | New Conventional |
Property History
| Date | Event | Price | Change | Sq Ft Price |
|---|---|---|---|---|
| 07/01/2025 07/01/25 | Price Changed | $449,999 | -3.2% | $357 / Sq Ft |
| 06/10/2025 06/10/25 | For Sale | $464,900 | +40.9% | $369 / Sq Ft |
| 04/19/2024 04/19/24 | Sold | $330,000 | +10.4% | $262 / Sq Ft |
| 04/08/2024 04/08/24 | For Sale | $299,000 | 0.0% | $237 / Sq Ft |
| 03/06/2024 03/06/24 | Pending | -- | -- | -- |
| 02/29/2024 02/29/24 | For Sale | $299,000 | -- | $237 / Sq Ft |
Tax History Compared to Growth
Tax History
| Year | Tax Paid | Tax Assessment Tax Assessment Total Assessment is a certain percentage of the fair market value that is determined by local assessors to be the total taxable value of land and additions on the property. | Land | Improvement |
|---|---|---|---|---|
| 2024 | $2,565 | $129,596 | $23,940 | $105,656 |
| 2023 | $1,123 | $60,198 | $15,486 | $44,712 |
| 2022 | $1,123 | $60,198 | $15,486 | $44,712 |
| 2021 | $1,203 | $60,198 | $15,486 | $44,712 |
| 2020 | $1,239 | $60,198 | $15,486 | $44,712 |
| 2019 | $1,267 | $60,198 | $15,486 | $44,712 |
| 2018 | $1,279 | $60,198 | $15,486 | $44,712 |
| 2017 | $1,300 | $60,198 | $15,486 | $44,712 |
| 2016 | $1,305 | $59,535 | $14,823 | $44,712 |
| 2015 | $1,272 | $59,535 | $14,823 | $44,712 |
| 2014 | $1,272 | $59,535 | $14,823 | $44,712 |
| 2013 | -- | $59,535 | $14,823 | $44,712 |
Agents Affiliated with this Home
-
Gwen Thome
G
Seller's Agent in 2025
Gwen Thome
Sanders RE, LLC
(850) 596-2153
12 in this area
39 Total Sales
-
Mark Spain

Seller's Agent in 2024
Mark Spain
Mark Spain
(678) 537-8980
44 in this area
10,276 Total Sales
-
Jonathan Mikula
J
Seller Co-Listing Agent in 2024
Jonathan Mikula
Sanders RE, LLC
(404) 693-7479
1 in this area
32 Total Sales
Map
Source: First Multiple Listing Service (FMLS)
MLS Number: 7344476
APN: 062B-000-022-009
- 175 Stoneledge Trace N
- 574 Gregory Dr
- 586 Gregory Dr
- 0 Mount Sequoyah Rd Unit 10178211
- 00 Mount Sequoyah Rd
- 201 Mountain Lake View Dr
- 341 Mountain Lake View Dr
- 392 Beaver Ridge Rd
- 704 Gregory Dr
- 231 Beaver Ridge Rd
- 108 Casual Ridge Run
- 125 Casual Ridge Run
- 2022 Pleasant Union Rd
- 0 S Nector Ct Unit 325 10552752
- 587 Oak Trace E
- 796 Skidder Way
