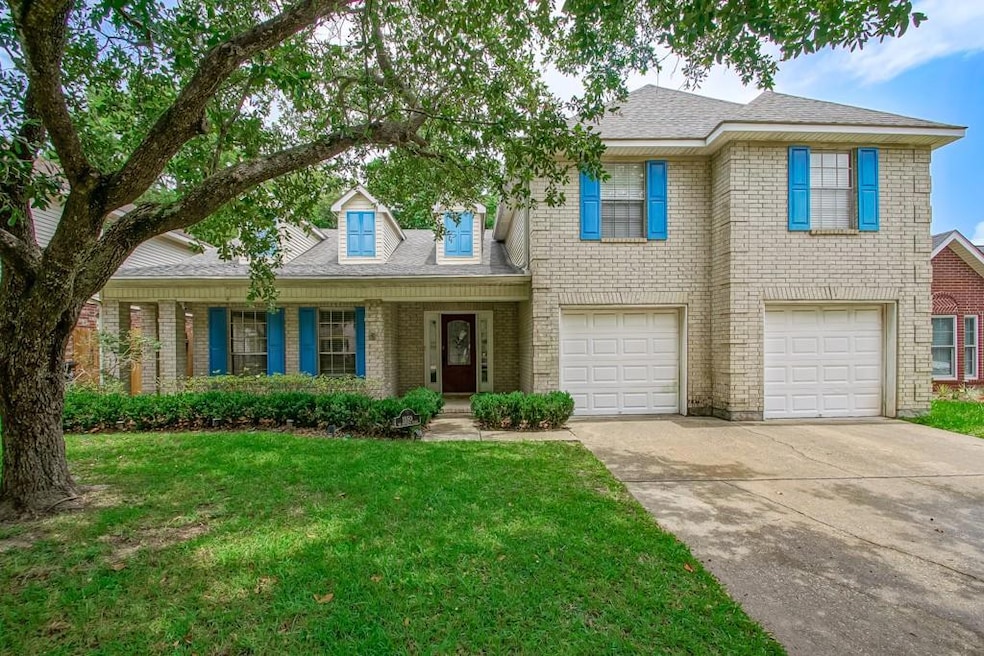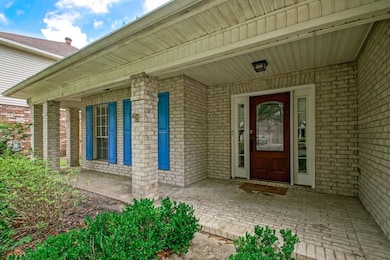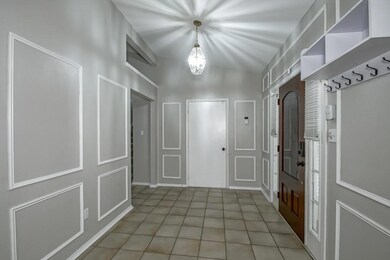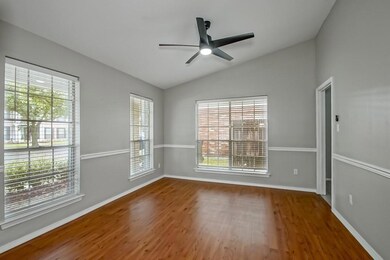
1550 de Battista Place New Orleans, LA 70131
Old Aurora NeighborhoodEstimated payment $2,301/month
Highlights
- Traditional Architecture
- Stamped Concrete Patio
- Shed
- Granite Countertops
- Home Security System
- Two cooling system units
About This Home
OPEN HOUSE - Saturday 7/12 from 11:30-1:00. Spacious 4 bedroom home in Algiers on a beautiful tree lined street. Living room with vaulted ceilings, wood burning fireplace with easy access to the backyard. The large kitchen features a walk in pantry, granite counter tops, breakfast bar, island , SS appliances and breakfast nook with plenty of windows and natural light. Separate formal dining room just off the kitchen. The first floor primary suite has a wonderful bathroom area complete with soaking tub, separate shower, large vanity area & closet with custom built-ins. Also located on the first floor is a half bath and laundry area. Upstairs has a bonus den area with built in bookshelves, three additional bedrooms and a full bath. No carpet. X flood Zone. Two car garage with plenty of shelving for storage. Easy access to Patterson Road Levee Trail and Algiers ferry terminal. Roof and HVAC replaced in 2021.
Home Details
Home Type
- Single Family
Est. Annual Taxes
- $3,691
Year Built
- Built in 1986
Lot Details
- 5,937 Sq Ft Lot
- Lot Dimensions are 59x101
- Wood Fence
- Property is in excellent condition
Home Design
- Traditional Architecture
- Brick Exterior Construction
- Slab Foundation
- Shingle Roof
- Asbestos Shingle Roof
- Wood Siding
Interior Spaces
- 2,542 Sq Ft Home
- 2-Story Property
- Ceiling Fan
- Wood Burning Fireplace
- Home Security System
Kitchen
- Oven or Range
- Microwave
- Dishwasher
- Granite Countertops
- Disposal
Bedrooms and Bathrooms
- 4 Bedrooms
Laundry
- Dryer
- Washer
Parking
- 2 Car Garage
- Garage Door Opener
Outdoor Features
- Stamped Concrete Patio
- Shed
Location
- Outside City Limits
Utilities
- Two cooling system units
- Central Heating and Cooling System
- Two Heating Systems
- Internet Available
Listing and Financial Details
- Assessor Parcel Number 513847011
Map
Home Values in the Area
Average Home Value in this Area
Tax History
| Year | Tax Paid | Tax Assessment Tax Assessment Total Assessment is a certain percentage of the fair market value that is determined by local assessors to be the total taxable value of land and additions on the property. | Land | Improvement |
|---|---|---|---|---|
| 2025 | $3,691 | $27,960 | $4,160 | $23,800 |
| 2024 | $2,828 | $27,960 | $4,160 | $23,800 |
| 2023 | $2,406 | $24,840 | $3,560 | $21,280 |
| 2022 | $2,406 | $23,780 | $3,560 | $20,220 |
| 2021 | $2,612 | $24,840 | $3,560 | $21,280 |
| 2020 | $2,637 | $24,840 | $3,560 | $21,280 |
| 2019 | $2,348 | $22,370 | $3,560 | $18,810 |
| 2018 | $2,923 | $22,370 | $3,560 | $18,810 |
| 2017 | $2,784 | $22,370 | $3,560 | $18,810 |
| 2016 | $3,042 | $24,360 | $2,370 | $21,990 |
| 2015 | $2,600 | $24,360 | $2,370 | $21,990 |
| 2014 | -- | $24,360 | $2,370 | $21,990 |
| 2013 | -- | $24,360 | $2,370 | $21,990 |
Property History
| Date | Event | Price | Change | Sq Ft Price |
|---|---|---|---|---|
| 06/23/2025 06/23/25 | Price Changed | $359,900 | -2.5% | $142 / Sq Ft |
| 06/05/2025 06/05/25 | For Sale | $369,200 | +5.5% | $145 / Sq Ft |
| 08/30/2024 08/30/24 | Sold | -- | -- | -- |
| 07/12/2024 07/12/24 | For Sale | $350,000 | +26.8% | $138 / Sq Ft |
| 02/23/2018 02/23/18 | Sold | -- | -- | -- |
| 01/24/2018 01/24/18 | Pending | -- | -- | -- |
| 01/17/2018 01/17/18 | For Sale | $276,000 | -- | $109 / Sq Ft |
Purchase History
| Date | Type | Sale Price | Title Company |
|---|---|---|---|
| Deed | $276,000 | Crescent Title Llc | |
| Warranty Deed | $232,000 | -- | |
| Warranty Deed | $225,000 | -- |
Mortgage History
| Date | Status | Loan Amount | Loan Type |
|---|---|---|---|
| Open | $285,108 | VA | |
| Previous Owner | $98,380 | No Value Available | |
| Previous Owner | $98,480 | New Conventional | |
| Previous Owner | $204,000 | New Conventional | |
| Previous Owner | $208,800 | No Value Available | |
| Previous Owner | $180,000 | No Value Available |
Similar Homes in New Orleans, LA
Source: Gulf South Real Estate Information Network
MLS Number: 2505304
APN: 5-13-8-470-11
- 2027 Saint Nick Dr
- 146 Huntlee Dr
- 3337 Lamarque St
- 220 Roselyn Park Place
- 1330 Horace St
- 1113 Odeon Ave
- 1105 Odeon St
- 246 Friscoville Ave
- 3122 Americus St
- 1851 Tita St
- 3109 Copernicus St
- 2410 Ramsey Dr
- 3002 Americus St
- 525 River Oaks Dr
- 27 Pinewood Ct
- 444 Friscoville Ave
- 3015 Wall Blvd
- 3411 Vespasian Blvd
- 1618 Elizardi Blvd
- 16 Westpark Ct






