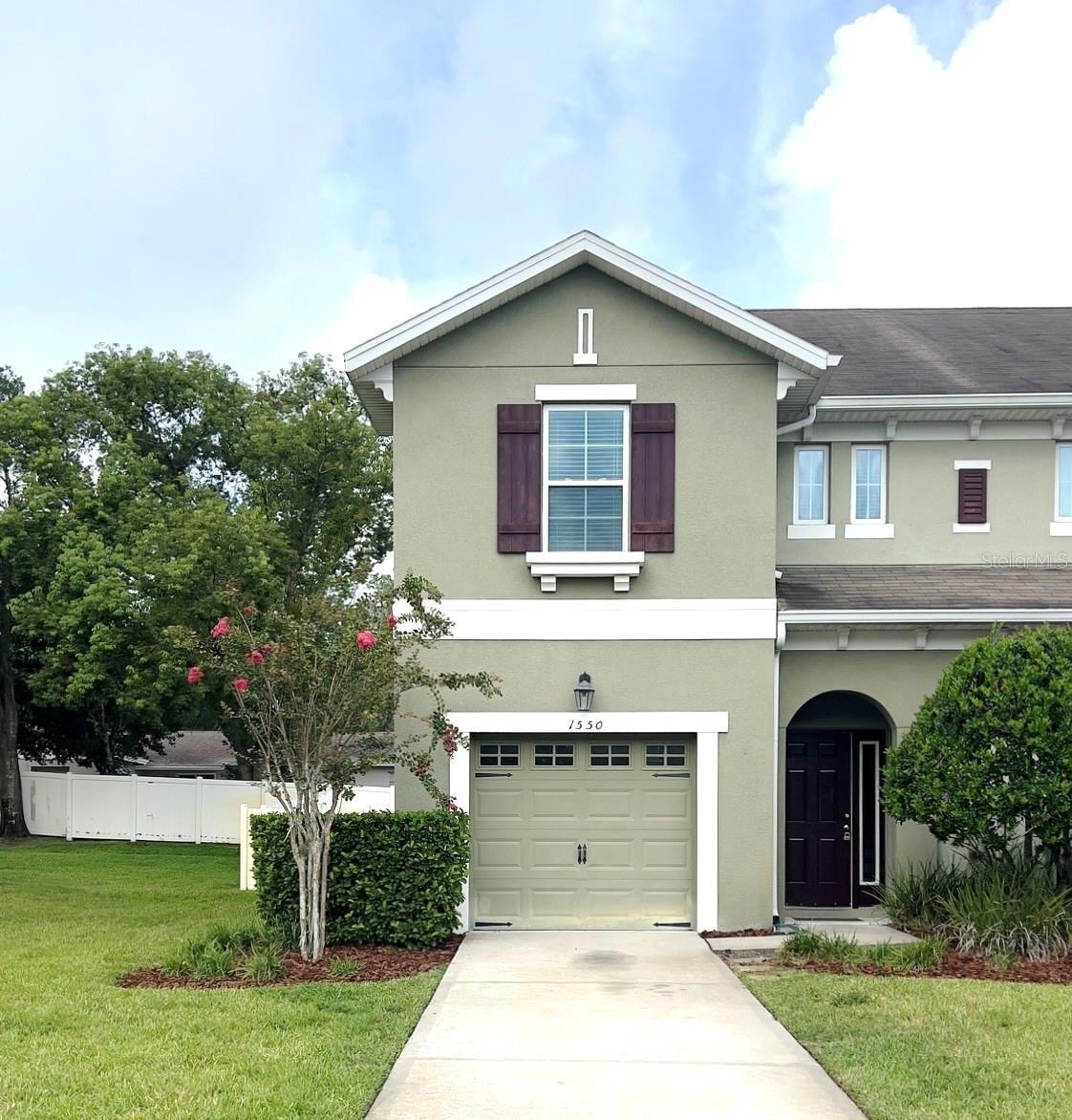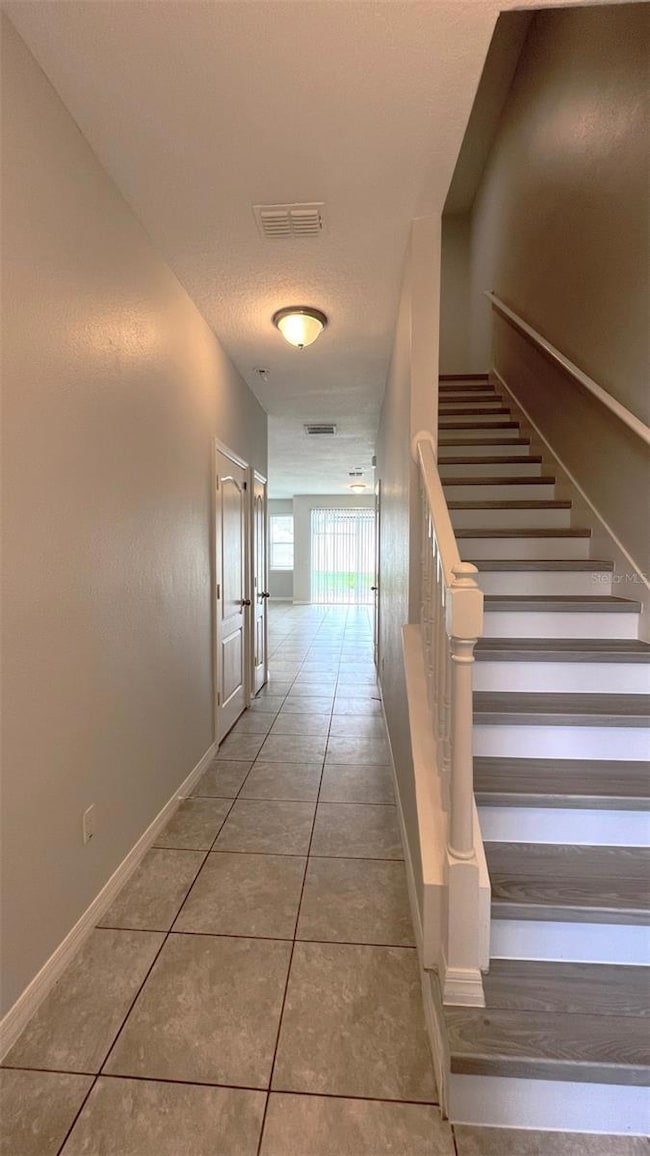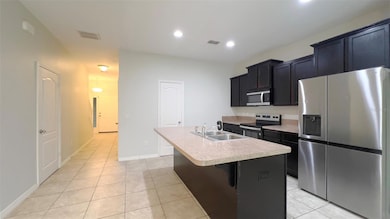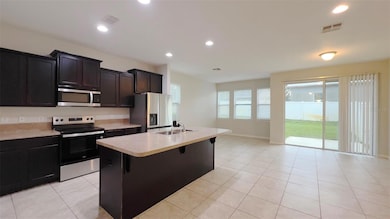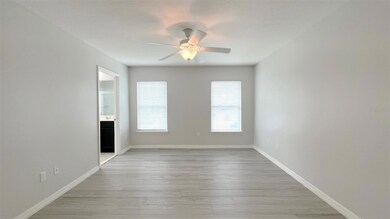
1550 Peterson Place Sanford, FL 32773
Estimated payment $2,317/month
Highlights
- Open Floorplan
- Family Room Off Kitchen
- Eat-In Kitchen
- Seminole High School Rated A
- 1 Car Attached Garage
- Walk-In Closet
About This Home
This beautifully maintained townhouse features 3 spacious bedrooms and 2.5 bathrooms, offering comfort and convenience for modern living. The open-concept kitchen is equipped with a new stove, complemented by fresh interior paint and durable vinyl flooring— all updated within the last two years. Step outside to a private, fenced backyard—perfect for relaxing or entertaining. The HOA takes care of lawn maintenance, exterior painting, and roof upkeep, ensuring a low-maintenance, worry-free lifestyle.Ideally situated close to shops, and major commuter routes, this home offers both comfort and convenience in one attractive package.
Listing Agent
ENGINE REALTY INC Brokerage Phone: 407-801-8888 License #3284854 Listed on: 07/13/2025

Townhouse Details
Home Type
- Townhome
Est. Annual Taxes
- $4,522
Year Built
- Built in 2014
Lot Details
- 4,532 Sq Ft Lot
- East Facing Home
- Irrigation Equipment
HOA Fees
- $284 Monthly HOA Fees
Parking
- 1 Car Attached Garage
Home Design
- Bi-Level Home
- Slab Foundation
- Frame Construction
- Shingle Roof
- Block Exterior
- Stucco
Interior Spaces
- 1,653 Sq Ft Home
- Open Floorplan
- Ceiling Fan
- Window Treatments
- Sliding Doors
- Family Room Off Kitchen
- Living Room
- Laundry Room
Kitchen
- Eat-In Kitchen
- Range<<rangeHoodToken>>
- <<microwave>>
- Dishwasher
- Disposal
Flooring
- Tile
- Vinyl
Bedrooms and Bathrooms
- 3 Bedrooms
- Split Bedroom Floorplan
- Walk-In Closet
Utilities
- Central Heating and Cooling System
- Thermostat
Listing and Financial Details
- Visit Down Payment Resource Website
- Tax Lot 7
- Assessor Parcel Number 11-20-30-521-0000-0070
Community Details
Overview
- Association fees include ground maintenance
- Angela Schaefer Association, Phone Number (407) 682-3443
- The Reserve At Hidden Lake Subdivision
Pet Policy
- Dogs and Cats Allowed
Map
Home Values in the Area
Average Home Value in this Area
Tax History
| Year | Tax Paid | Tax Assessment Tax Assessment Total Assessment is a certain percentage of the fair market value that is determined by local assessors to be the total taxable value of land and additions on the property. | Land | Improvement |
|---|---|---|---|---|
| 2024 | $4,522 | $254,727 | -- | -- |
| 2023 | $4,220 | $231,570 | $0 | $0 |
| 2021 | $3,510 | $191,380 | $0 | $0 |
| 2020 | $3,195 | $173,982 | $0 | $0 |
| 2019 | $3,176 | $170,986 | $0 | $0 |
| 2018 | $3,239 | $172,559 | $0 | $0 |
| 2017 | $3,128 | $164,290 | $0 | $0 |
| 2016 | $3,283 | $169,290 | $0 | $0 |
| 2015 | $279 | $158,989 | $0 | $0 |
| 2014 | $279 | $14,000 | $0 | $0 |
Property History
| Date | Event | Price | Change | Sq Ft Price |
|---|---|---|---|---|
| 07/13/2025 07/13/25 | For Sale | $295,000 | -- | $178 / Sq Ft |
Purchase History
| Date | Type | Sale Price | Title Company |
|---|---|---|---|
| Warranty Deed | $185,000 | Dhi Title Of Florida Inc | |
| Warranty Deed | $395,100 | -- |
Similar Homes in Sanford, FL
Source: Stellar MLS
MLS Number: O6326664
APN: 11-20-30-521-0000-0070
- 209 Meadow Hills Dr
- 1551 Peterson Place
- 2261 Brookridge Trail
- 2144 Rookery Ln
- 2112 Rookery Ln
- 306 Loch Low Dr
- 2015 Shalimar Loop
- 720 Meadow St
- 120 Borada Rd
- 337 Live Oak Blvd
- 106 Water Oak Dr
- 165 Long Leaf Pine Cir
- 132 Wax Myrtle Ct
- 407 Ventura Dr
- 145 Lakeside Cir
- 122 Spreading Oak Ct
- 275 W Lake Mary Blvd
- 275-301 W Lake Mary Blvd
- 100 Woodfield Ct
- 189 Lakeside Cir
- 120 Hidden Lake Dr
- 90 Hidden Lake Dr Unit 124
- 1134 Victoria Glen Dr
- 123 Sterling Pine St
- 105 Lake Ada Cir
- 136 Pine Isle Dr
- 110 Centennial Dr
- 12411 Groveview Way
- 174 Edgewater Cir
- 2765 Falcon Crest Place
- 328 Sir Lawrence Dr
- 403 Wilton Cir
- 808 Northlake Dr Unit 808
- 1808 Northlake Dr
- 1404 Northlake Dr Unit 1404
- 500 W Airport Blvd
- 887 Brightview Dr
- 915 Vineland Place
- 1000 Stonebrook Dr
- 300 W Airport Blvd
