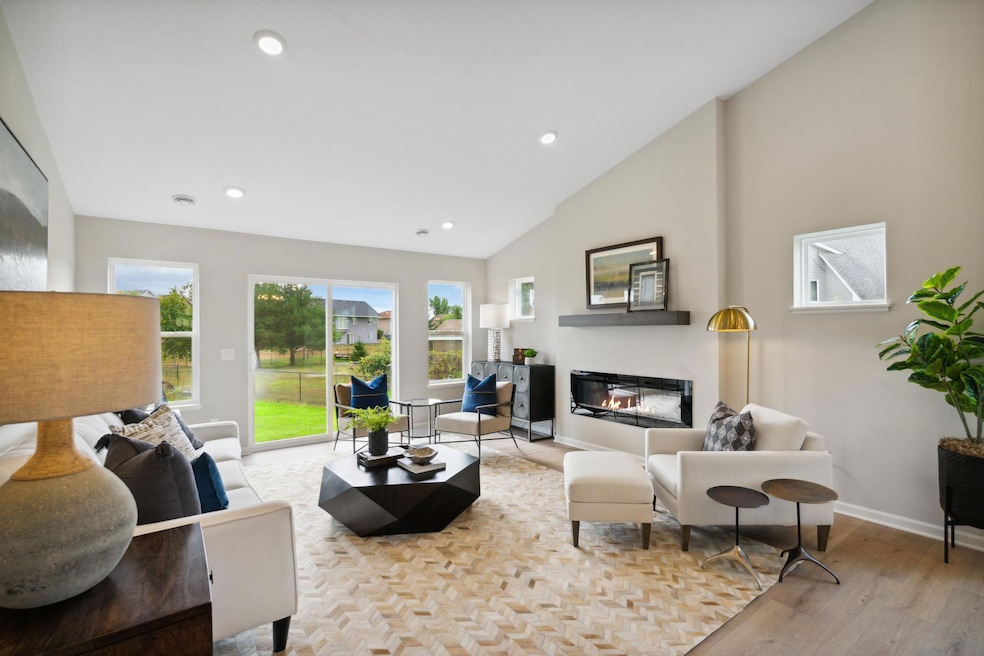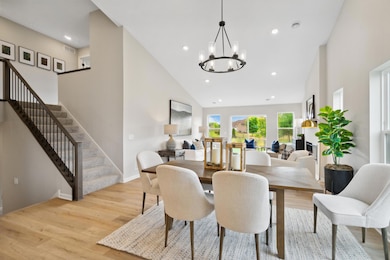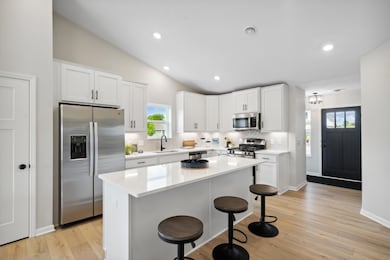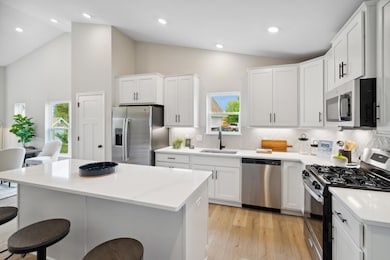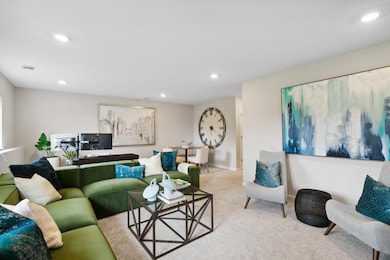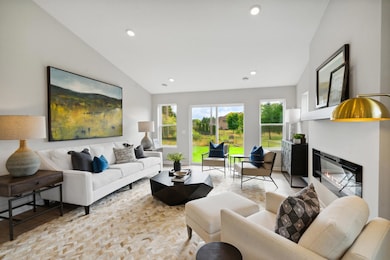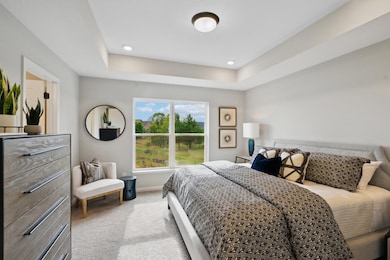Estimated payment $3,515/month
Highlights
- New Construction
- Porch
- Laundry Room
- Recreation Room
- 3 Car Attached Garage
- Forced Air Heating and Cooling System
About This Home
Welcome to 15500 Goodview Ave N! This new Modified two story home with a finished, Walk-Out basement offers a perfect blend of comfort and style. As you walk into the foyer, you'll notice a convenient half bath on your right. Continue into the heart of this home: the well-appointed kitchen, complete with a sleek island, quartz countertops, a large pantry, and stainless steel appliances. The dining area and family room with an electric fireplace are seamlessly connected to the kitchen in this open-concept floorplan. Your bright and spacious owner's suite features an en-suite bathroom with a dual-sink vanity for added convenience. The other 2 bedrooms are generously sized and share a full bathroom. Downstairs, the massive rec room is the perfect secondary hangout spot. Another bedroom—which could be transformed into a home office—and bathroom are also in the finished basement. Rounding out this home is the laundry and mud rooms, the latter of which is attached to the 3-car garage. With a total of 2,453 square feet of living space, this property offers plenty of room for relaxation and gathering with loved ones.
The home is on amazing homesite which backs up to a pond!
Home Details
Home Type
- Single Family
Year Built
- Built in 2025 | New Construction
Lot Details
- 8,712 Sq Ft Lot
- Lot Dimensions are 68x130x70x130
HOA Fees
- $51 Monthly HOA Fees
Parking
- 3 Car Attached Garage
Home Design
- Architectural Shingle Roof
- Vinyl Siding
Interior Spaces
- 2-Story Property
- Electric Fireplace
- Family Room
- Dining Room
- Recreation Room
- Finished Basement
- Walk-Out Basement
- Laundry Room
Kitchen
- Range
- Microwave
- Dishwasher
Bedrooms and Bathrooms
- 4 Bedrooms
Outdoor Features
- Porch
Utilities
- Forced Air Heating and Cooling System
- 150 Amp Service
Community Details
- Association fees include professional mgmt, trash
- Firstservice Residential Association, Phone Number (952) 277-2716
- Built by HANS HAGEN HOMES AND M/I HOMES
- Oneka Shores Community
- Oneka Shores Subdivision
Listing and Financial Details
- Property Available on 1/27/26
Map
Home Values in the Area
Average Home Value in this Area
Property History
| Date | Event | Price | List to Sale | Price per Sq Ft |
|---|---|---|---|---|
| 11/08/2025 11/08/25 | For Sale | $553,405 | -- | $226 / Sq Ft |
Source: NorthstarMLS
MLS Number: 6815653
- 15600 Goodview Trail N
- 15799 Granada Ave N
- 15714 Granada Ave N
- 15812 Granada Ave N
- 6070 157th St N
- 6080 157th St N
- 15645 Granada Ave N
- Grayson Plan at Oneka Shores - Hans Hagen Villa Collection
- Lexington Plan at Oneka Shores - Smart Series
- Amelia Plan at Oneka Shores - Hans Hagen Villa Collection
- Cedarwood Plan at Oneka Shores - Hans Hagen Villa Collection
- Elmwood IV Plan at Oneka Shores - Hans Hagen Villa Collection
- Trenton Plan at Oneka Shores - Smart Series
- Alexander Plan at Oneka Shores - Prestige Collection
- Bailey Plan at Oneka Shores - Smart Series
- Jordan Plan at Oneka Shores - Prestige Collection
- Beckett Plan at Oneka Shores - Prestige Collection
- Archer Plan at Oneka Shores - Prestige Collection
- Carlton Plan at Oneka Shores - Smart Series
- Langford Plan at Oneka Shores - Hans Hagen Villa Collection
- 15853 Goodview Ave N
- 14672 Finale Ave N
- 4967 Evergreen Dr N
- 4818 Education Dr N
- 4801 Education Dr N
- 4811 Education Dr N Unit 3
- 4880 149th St N Unit 4
- 4631 Rosemary Way
- 13758 Flay Ave N
- 4323 Victor Path Unit 3
- 6620 Chestnut St
- 7022 Centerville Rd
- 7105 Main St Unit 3
- 19948 Headwaters Blvd N
- 5649 Brandlwood Ct
- 21113 Clydesdale Curve N
- 6525 Appaloosa Ave N
- 1777 10th St SE
- 1440 4th St SE
- 1620-1640 9th St
