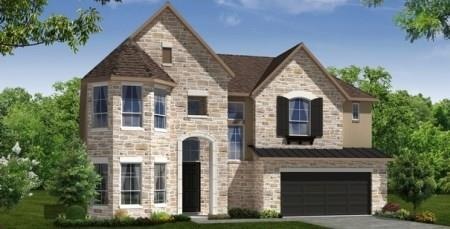
15508 Cabrillo Way Bee Cave, TX 78738
Highlights
- View of Hills
- Family Room with Fireplace
- Wood Flooring
- Bee Cave Elementary School Rated A-
- Vaulted Ceiling
- Covered patio or porch
About This Home
As of March 2019Brand NEW energy-efficient home ready January 2019! Boastful bedrooms & special spaces in this two story Larkspur. Downstairs formal dining & soaring family room complement the private master suite. Four bedrooms and two baths surround the upstairs game room. Bella Colinas is the perfect place for friends and family to enjoy nature and top notch schools. Known for their energy-efficient features, our homes help you live a healthier and quieter lifestyle while saving thousands of dollars on utility bills.
Last Agent to Sell the Property
Meritage Homes Realty License #0434432 Listed on: 11/09/2018
Home Details
Home Type
- Single Family
Est. Annual Taxes
- $14,516
Year Built
- Built in 2019
Lot Details
- Lot Dimensions are 70x135
- Interior Lot
HOA Fees
- $75 Monthly HOA Fees
Home Design
- House
- Slab Foundation
- Composition Shingle Roof
- Low Volatile Organic Compounds (VOC) Products or Finishes
Interior Spaces
- 4,287 Sq Ft Home
- Vaulted Ceiling
- Family Room with Fireplace
- Views of Hills
Flooring
- Wood
- Carpet
- Tile
Bedrooms and Bathrooms
- 6 Bedrooms | 2 Main Level Bedrooms
- Walk-In Closet
- 4 Full Bathrooms
Parking
- Attached Garage
- Front Facing Garage
Outdoor Features
- Covered patio or porch
Utilities
- Heat Pump System
- Underground Utilities
- Municipal Utilities District for Water and Sewer
Community Details
- Association fees include common area maintenance, common insurance
- Built by Meritage Homes
Listing and Financial Details
- Assessor Parcel Number 01217808040000
- 3% Total Tax Rate
Ownership History
Purchase Details
Home Financials for this Owner
Home Financials are based on the most recent Mortgage that was taken out on this home.Similar Homes in the area
Home Values in the Area
Average Home Value in this Area
Purchase History
| Date | Type | Sale Price | Title Company |
|---|---|---|---|
| Vendors Lien | -- | None Available |
Mortgage History
| Date | Status | Loan Amount | Loan Type |
|---|---|---|---|
| Open | $497,250 | Purchase Money Mortgage |
Property History
| Date | Event | Price | Change | Sq Ft Price |
|---|---|---|---|---|
| 07/16/2025 07/16/25 | For Sale | $899,800 | +50.0% | $214 / Sq Ft |
| 03/25/2019 03/25/19 | Sold | -- | -- | -- |
| 02/18/2019 02/18/19 | Pending | -- | -- | -- |
| 11/09/2018 11/09/18 | For Sale | $599,990 | -- | $140 / Sq Ft |
Tax History Compared to Growth
Tax History
| Year | Tax Paid | Tax Assessment Tax Assessment Total Assessment is a certain percentage of the fair market value that is determined by local assessors to be the total taxable value of land and additions on the property. | Land | Improvement |
|---|---|---|---|---|
| 2023 | $14,516 | $773,049 | $0 | $0 |
| 2022 | $17,328 | $702,772 | $0 | $0 |
| 2021 | $16,287 | $638,884 | $72,500 | $637,216 |
| 2020 | $15,463 | $580,804 | $72,500 | $508,304 |
Agents Affiliated with this Home
-
Julie DaSilva

Seller's Agent in 2025
Julie DaSilva
Avalar Austin
(512) 659-1531
26 in this area
59 Total Sales
-
Patrick Mcgrath
P
Seller's Agent in 2019
Patrick Mcgrath
Meritage Homes Realty
(512) 629-4581
11,877 Total Sales
-
Guy Oberg

Buyer's Agent in 2019
Guy Oberg
Compass RE Texas, LLC
(512) 633-0369
4 in this area
93 Total Sales
Map
Source: Unlock MLS (Austin Board of REALTORS®)
MLS Number: 6408783
APN: 868678
- 5313 Castana Bend
- 16012 La Rosa Dr
- 15500 La Catania Way
- 5217 Cedro Elm Dr
- 6037 Verandero Ct
- 15913 Villa Frontera Dr
- 15008 Via Del Corso Dr
- 5821 Viejo Dr
- 5025 Patagonia Pass
- 15124 Grumbles Ln
- 14925 Via Del Corso Dr
- 5200 Patagonia Pass
- 4924 Pyrenees Pass
- 14904 Via Del Corso Dr
- 5204 Cueva Dr
- 4829 Pyrenees Pass
- 5301 Ponte Tresa Dr
- 5303 Patagonia Pass
- 4817 Pyrenees Pass
- 4801 Pyrenees Pass
