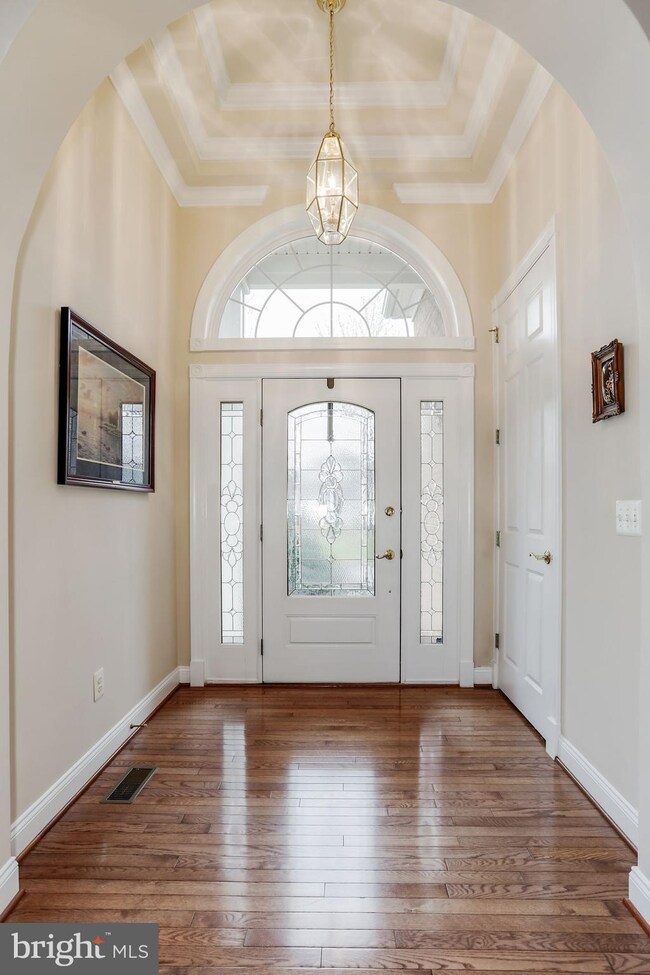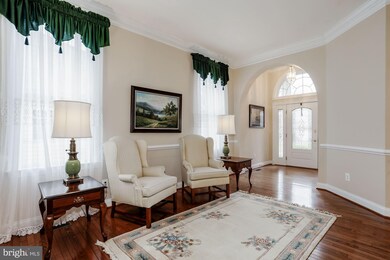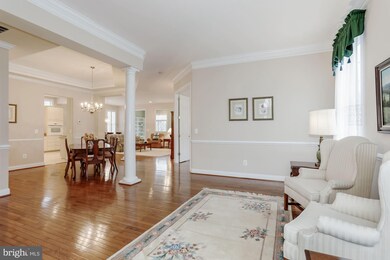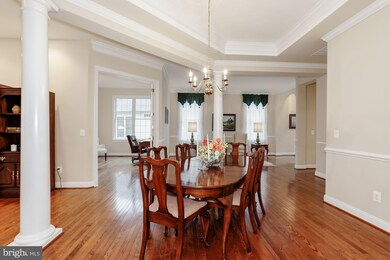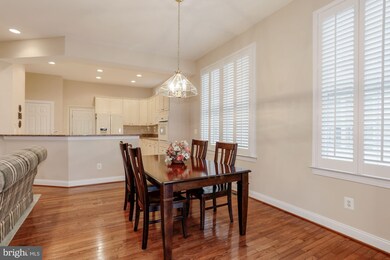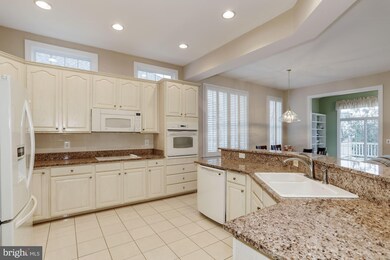
15509 Hagen Way Haymarket, VA 20169
Dominion Valley NeighborhoodHighlights
- Golf Club
- Senior Living
- Gated Community
- Fitness Center
- Gourmet Kitchen
- Open Floorplan
About This Home
As of July 2019Award-Winning 55+ Golf Community. Well-maintained St. Raphael model in the Regency section offers a 2-car garage, walking distance to clubhouse, shopping center and restaurants.It features Main Level bedrooms and an open floor plan for easy living. Brick front exterior, elegant entry foyer, rich hardwood floors, formal dining area, breakfast area, large living room, granite counters, tons of cabinets, sunroom, low maintenance composite deck with retractable sunshade, office/library, Master bedroom with tray ceiling, walk-in closet, attached master bath with soaking tub and shower, second bedroom with private bath and a laundry room complete the main level. Heading downstairs you ll find a large open lower level with many windows and a walkout to the back yard. The lower level can be used as an in-law suite with a guest room/flex space/workout room, a 3rd full bath and tons of storage space.
Home Details
Home Type
- Single Family
Est. Annual Taxes
- $6,439
Year Built
- Built in 2003
Lot Details
- 8,102 Sq Ft Lot
- Property is zoned RPC
HOA Fees
- $289 Monthly HOA Fees
Parking
- 2 Car Attached Garage
- Front Facing Garage
- Driveway
- On-Street Parking
Home Design
- Colonial Architecture
Interior Spaces
- Property has 2 Levels
- Open Floorplan
- Central Vacuum
- Built-In Features
- Crown Molding
- Ceiling Fan
- Recessed Lighting
- Entrance Foyer
- Family Room Off Kitchen
- Living Room
- Dining Room
- Den
- Bonus Room
- Sun or Florida Room
- Attic
Kitchen
- Gourmet Kitchen
- Breakfast Area or Nook
- <<builtInOvenToken>>
- Cooktop<<rangeHoodToken>>
- <<builtInMicrowave>>
- Ice Maker
- Dishwasher
- Upgraded Countertops
- Disposal
Flooring
- Wood
- Carpet
Bedrooms and Bathrooms
- 2 Main Level Bedrooms
- En-Suite Primary Bedroom
- En-Suite Bathroom
- Walk-In Closet
Laundry
- Dryer
- Washer
Finished Basement
- Heated Basement
- Walk-Out Basement
- Basement Fills Entire Space Under The House
- Connecting Stairway
- Exterior Basement Entry
- Basement with some natural light
Utilities
- Forced Air Heating and Cooling System
Listing and Financial Details
- Tax Lot 54
- Assessor Parcel Number 7299-62-6804
Community Details
Overview
- Senior Living
- $1,643 Capital Contribution Fee
- Association fees include broadband, cable TV, health club, high speed internet, pool(s), recreation facility, reserve funds, road maintenance, snow removal
- Senior Community | Residents must be 55 or older
- Dominion Valley Country Club Subdivision
Amenities
- Common Area
- Sauna
- Clubhouse
- Community Center
- Meeting Room
- Party Room
- Community Dining Room
Recreation
- Golf Club
- Golf Course Membership Available
- Tennis Courts
- Community Basketball Court
- Community Playground
- Fitness Center
- Community Indoor Pool
- Putting Green
- Jogging Path
- Bike Trail
Security
- Gated Community
Ownership History
Purchase Details
Home Financials for this Owner
Home Financials are based on the most recent Mortgage that was taken out on this home.Purchase Details
Purchase Details
Similar Homes in Haymarket, VA
Home Values in the Area
Average Home Value in this Area
Purchase History
| Date | Type | Sale Price | Title Company |
|---|---|---|---|
| Warranty Deed | $540,000 | Navy Federal Title Svcs Llc | |
| Interfamily Deed Transfer | -- | None Available | |
| Interfamily Deed Transfer | -- | None Available | |
| Interfamily Deed Transfer | -- | None Available |
Mortgage History
| Date | Status | Loan Amount | Loan Type |
|---|---|---|---|
| Open | $100,000 | New Conventional | |
| Open | $539,470 | VA | |
| Closed | $540,000 | VA |
Property History
| Date | Event | Price | Change | Sq Ft Price |
|---|---|---|---|---|
| 07/17/2025 07/17/25 | For Sale | $825,000 | +52.8% | $172 / Sq Ft |
| 07/19/2019 07/19/19 | Sold | $540,000 | -1.8% | $113 / Sq Ft |
| 05/27/2019 05/27/19 | Pending | -- | -- | -- |
| 05/01/2019 05/01/19 | Price Changed | $549,900 | -2.7% | $115 / Sq Ft |
| 03/28/2019 03/28/19 | For Sale | $564,900 | -- | $118 / Sq Ft |
Tax History Compared to Growth
Tax History
| Year | Tax Paid | Tax Assessment Tax Assessment Total Assessment is a certain percentage of the fair market value that is determined by local assessors to be the total taxable value of land and additions on the property. | Land | Improvement |
|---|---|---|---|---|
| 2024 | $7,261 | $730,100 | $182,600 | $547,500 |
| 2023 | $7,298 | $701,400 | $176,600 | $524,800 |
| 2022 | $7,324 | $651,000 | $168,500 | $482,500 |
| 2021 | $7,322 | $602,300 | $157,100 | $445,200 |
| 2020 | $8,657 | $558,500 | $152,100 | $406,400 |
| 2019 | $8,519 | $549,600 | $145,600 | $404,000 |
| 2018 | $6,330 | $524,200 | $144,100 | $380,100 |
| 2017 | $6,365 | $518,400 | $141,800 | $376,600 |
| 2016 | $6,734 | $554,400 | $146,600 | $407,800 |
| 2015 | $6,567 | $562,400 | $146,600 | $415,800 |
| 2014 | $6,567 | $528,900 | $134,300 | $394,600 |
Agents Affiliated with this Home
-
Brooke Green
B
Seller's Agent in 2025
Brooke Green
YAMO Premier Properties LLC
1 Total Sale
-
Lex Lianos

Seller's Agent in 2019
Lex Lianos
Compass
(703) 340-7470
191 Total Sales
-
Patricia Gallardo

Buyer's Agent in 2019
Patricia Gallardo
Real Broker, LLC
(703) 980-4594
86 Total Sales
Map
Source: Bright MLS
MLS Number: VAPW460536
APN: 7299-62-6804
- 15515 Hagen Way
- 15209 Brier Creek Dr
- 15133 Championship Dr
- 5116 Peyton Chapel Dr
- 15201 Royal Crest Dr Unit 303
- 5361 Trevino Dr
- 15231 Royal Crest Dr Unit 305
- 15130 Heather Mill Ln Unit 102
- 15476 Championship Dr
- 15047 Medinah Ct
- 15408 Arnold Palmer Dr
- 15691 Alderbrook Dr
- 14903 Marlbank Place
- 15292 Golf View Dr
- 5230 Canyon Creek Way
- 15600 Picketts Store Place
- 15274 Golf View Dr
- 15562 Admiral Baker Cir
- 5510 Hillsman Farm Ln
- 5518 Hillsman Farm Ln

