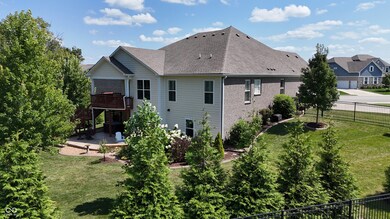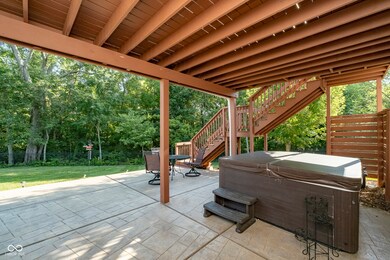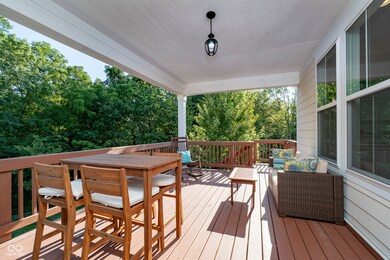
15509 Slateford Rd Noblesville, IN 46062
West Noblesville NeighborhoodHighlights
- Above Ground Spa
- View of Trees or Woods
- Mature Trees
- Noble Crossing Elementary School Rated A-
- Craftsman Architecture
- Deck
About This Home
As of May 2025Welcome to this stunning Craftsman-style ranch, situated at the end of a quiet cul-de-sac. Featuring a half acre lot with a fully fenced backyard overlooking the HOA maintained woods tree in sought-after Lochaven of Noblesville. This home seamlessly blends timeless architectural charm with modern conveniences for an exceptional living experience. Craftsman details throughout the home. Step into the inviting living room, where a striking stone fireplace and elegant coffered ceilings create a warm and sophisticated atmosphere. The spacious primary bedroom on the main floor features a well-appointed en-suite bathroom, and expansive closet offering both comfort and privacy. Almost the entire main level is all engineered hardwood. The large, finished walkout basement is perfect for entertaining, complete with a bedroom, a full bath, a pool table, a rough-in for a wet bar, and ample storage space. Outside, enjoy the back patio with its included hot tub and firepit, or relax on the upper covered deck. The wooded half-acre lot provides a serene, private setting. Located within walking distance to Dillon Park-where you can enjoy summer concerts-close to everyday conveniences, and just a short drive from upscale shopping and dining at Clay Terrace, this home offers both comfort and convenience. With such a central location you can be to Fishers, Westfield or Carmel all within minutes. This Craftsman-style ranch in Lochaven is a true gem, offering a perfect blend of classic design, modern amenities, and an enviable location. Don't miss your chance to make this exceptional house your home!
Last Agent to Sell the Property
CENTURY 21 Scheetz Brokerage Email: Gill@c21Scheetz.com Listed on: 08/14/2024

Home Details
Home Type
- Single Family
Est. Annual Taxes
- $7,310
Year Built
- Built in 2016
Lot Details
- 0.52 Acre Lot
- Cul-De-Sac
- Mature Trees
- Wooded Lot
HOA Fees
- $107 Monthly HOA Fees
Parking
- 2 Car Attached Garage
- Side or Rear Entrance to Parking
- Garage Door Opener
Home Design
- Craftsman Architecture
- Ranch Style House
- Poured Concrete
- Cement Siding
- Stone
Interior Spaces
- Built-in Bookshelves
- Woodwork
- Tray Ceiling
- Vaulted Ceiling
- Paddle Fans
- Gas Log Fireplace
- Great Room with Fireplace
- Storage
- Laundry on main level
- Views of Woods
- Attic Access Panel
Kitchen
- Eat-In Kitchen
- Breakfast Bar
- <<doubleOvenToken>>
- Gas Cooktop
- <<builtInMicrowave>>
- Dishwasher
- Disposal
Flooring
- Engineered Wood
- Carpet
- Ceramic Tile
Bedrooms and Bathrooms
- 4 Bedrooms
- Walk-In Closet
Rough-In Basement
- Walk-Out Basement
- 9 Foot Basement Ceiling Height
- Sump Pump with Backup
- Basement Lookout
Home Security
- Security System Owned
- Fire and Smoke Detector
Outdoor Features
- Above Ground Spa
- Deck
- Covered patio or porch
- Fire Pit
Schools
- Noble Crossing Elementary School
- Noblesville West Middle School
- Noblesville High School
Utilities
- Forced Air Heating System
- Heat Pump System
- Programmable Thermostat
- Electric Water Heater
Listing and Financial Details
- Tax Lot 291015023012000013
- Assessor Parcel Number 291015023012000013
- Seller Concessions Not Offered
Community Details
Overview
- Association fees include home owners, maintenance, parkplayground, snow removal, tennis court(s), walking trails
- Association Phone (317) 253-1401
- Lochaven Of Noblesville Subdivision
- Property managed by Ardsley Management
- The community has rules related to covenants, conditions, and restrictions
Recreation
- Community Pool
Ownership History
Purchase Details
Home Financials for this Owner
Home Financials are based on the most recent Mortgage that was taken out on this home.Purchase Details
Home Financials for this Owner
Home Financials are based on the most recent Mortgage that was taken out on this home.Purchase Details
Home Financials for this Owner
Home Financials are based on the most recent Mortgage that was taken out on this home.Purchase Details
Home Financials for this Owner
Home Financials are based on the most recent Mortgage that was taken out on this home.Purchase Details
Home Financials for this Owner
Home Financials are based on the most recent Mortgage that was taken out on this home.Purchase Details
Home Financials for this Owner
Home Financials are based on the most recent Mortgage that was taken out on this home.Similar Homes in Noblesville, IN
Home Values in the Area
Average Home Value in this Area
Purchase History
| Date | Type | Sale Price | Title Company |
|---|---|---|---|
| Warranty Deed | $780,000 | None Listed On Document | |
| Warranty Deed | $735,000 | None Listed On Document | |
| Deed | -- | None Listed On Document | |
| Warranty Deed | $689,000 | Dominion Title Services | |
| Warranty Deed | $650,000 | Fidelity National Title | |
| Warranty Deed | -- | First American Title |
Mortgage History
| Date | Status | Loan Amount | Loan Type |
|---|---|---|---|
| Open | $663,000 | New Conventional | |
| Previous Owner | $650,000 | New Conventional | |
| Previous Owner | $265,000 | New Conventional | |
| Previous Owner | $325,000 | New Conventional | |
| Previous Owner | $388,000 | New Conventional | |
| Previous Owner | $416,695 | New Conventional |
Property History
| Date | Event | Price | Change | Sq Ft Price |
|---|---|---|---|---|
| 05/05/2025 05/05/25 | Sold | $780,000 | +4.0% | $151 / Sq Ft |
| 04/14/2025 04/14/25 | Pending | -- | -- | -- |
| 04/11/2025 04/11/25 | For Sale | $750,000 | +2.0% | $145 / Sq Ft |
| 10/11/2024 10/11/24 | Sold | $735,000 | 0.0% | $168 / Sq Ft |
| 08/30/2024 08/30/24 | Pending | -- | -- | -- |
| 08/29/2024 08/29/24 | For Sale | $735,000 | 0.0% | $168 / Sq Ft |
| 08/20/2024 08/20/24 | Pending | -- | -- | -- |
| 08/14/2024 08/14/24 | For Sale | $735,000 | +6.7% | $168 / Sq Ft |
| 08/12/2022 08/12/22 | Sold | $689,000 | +3.1% | $135 / Sq Ft |
| 07/11/2022 07/11/22 | Pending | -- | -- | -- |
| 07/08/2022 07/08/22 | For Sale | $668,000 | +2.8% | $131 / Sq Ft |
| 11/29/2021 11/29/21 | Sold | $650,000 | +5.7% | $128 / Sq Ft |
| 10/18/2021 10/18/21 | Pending | -- | -- | -- |
| 10/14/2021 10/14/21 | For Sale | $615,000 | -- | $121 / Sq Ft |
Tax History Compared to Growth
Tax History
| Year | Tax Paid | Tax Assessment Tax Assessment Total Assessment is a certain percentage of the fair market value that is determined by local assessors to be the total taxable value of land and additions on the property. | Land | Improvement |
|---|---|---|---|---|
| 2024 | $8,012 | $691,800 | $72,300 | $619,500 |
| 2023 | $8,012 | $636,600 | $72,300 | $564,300 |
| 2022 | $7,310 | $557,900 | $72,300 | $485,600 |
| 2021 | $6,332 | $485,400 | $72,300 | $413,100 |
| 2020 | $6,062 | $451,300 | $72,300 | $379,000 |
| 2019 | $5,461 | $428,400 | $72,300 | $356,100 |
| 2018 | $5,607 | $428,400 | $72,300 | $356,100 |
| 2017 | $5,070 | $406,200 | $72,300 | $333,900 |
| 2016 | $37 | $600 | $600 | $0 |
Agents Affiliated with this Home
-
Elizabeth Hess

Seller's Agent in 2025
Elizabeth Hess
WKRP Indy Real Estate
(317) 918-7575
4 in this area
12 Total Sales
-
Staci Woods

Buyer's Agent in 2025
Staci Woods
Keller Williams Indy Metro NE
(317) 572-7764
40 in this area
469 Total Sales
-
Nate Woods

Buyer Co-Listing Agent in 2025
Nate Woods
Keller Williams Indy Metro NE
(317) 572-7763
16 in this area
163 Total Sales
-
Gurvinder Gill
G
Seller's Agent in 2024
Gurvinder Gill
CENTURY 21 Scheetz
(317) 730-5528
4 in this area
16 Total Sales
-
J
Seller's Agent in 2022
Jennie Deckert
CENTURY 21 Scheetz
-
E
Buyer's Agent in 2022
Erika Frantz
Berkshire Hathaway Home
Map
Source: MIBOR Broker Listing Cooperative®
MLS Number: 21995498
APN: 29-10-15-023-012.000-013
- 5917 Bartley Dr
- 15292 Slateford Rd
- 15201 Slateford Rd
- 201 Angela Ct
- 5875 Stroup Dr
- 6232 Strathaven Rd
- 5366 Laurel Crest Run
- 5300 Veranda Dr
- 0 E 156th St Unit MBR22011732
- 16457 Anderson Way
- 14737 Macduff Dr
- 15093 Porchester Dr
- 15192 Montfort Dr
- 5989 Ashmore Ln
- 5623 Mahogany Dr
- 5542 Pennycress Dr
- 5573 Mahogany Dr
- 6649 Braemar Ave S
- 5199 Green Valley Ln
- 14754 Drayton Dr






