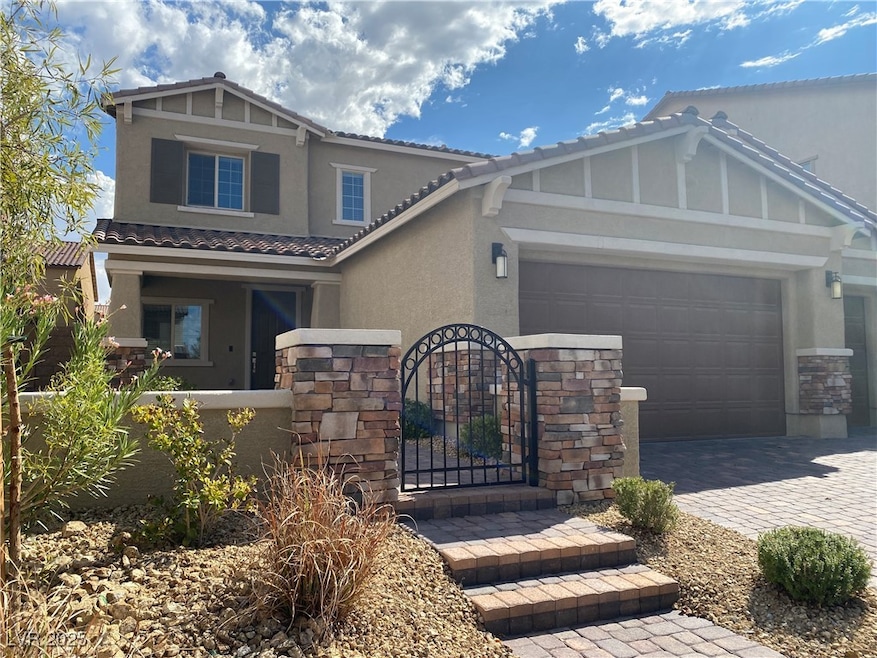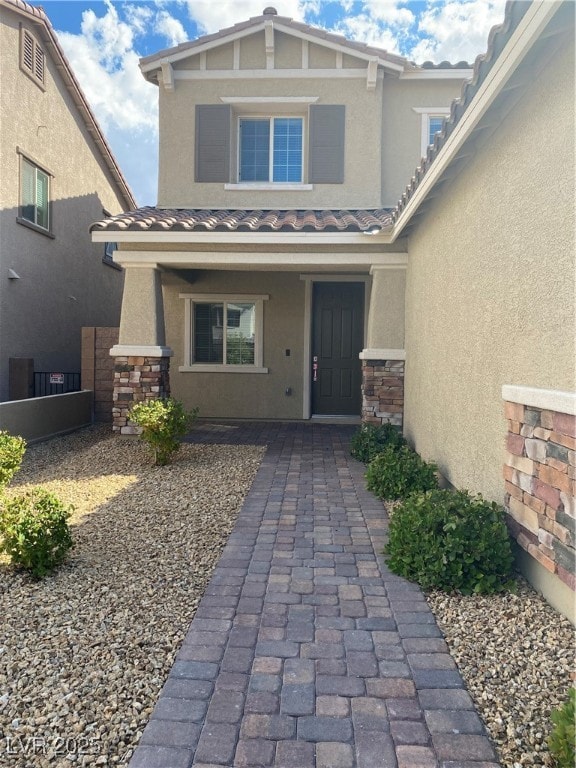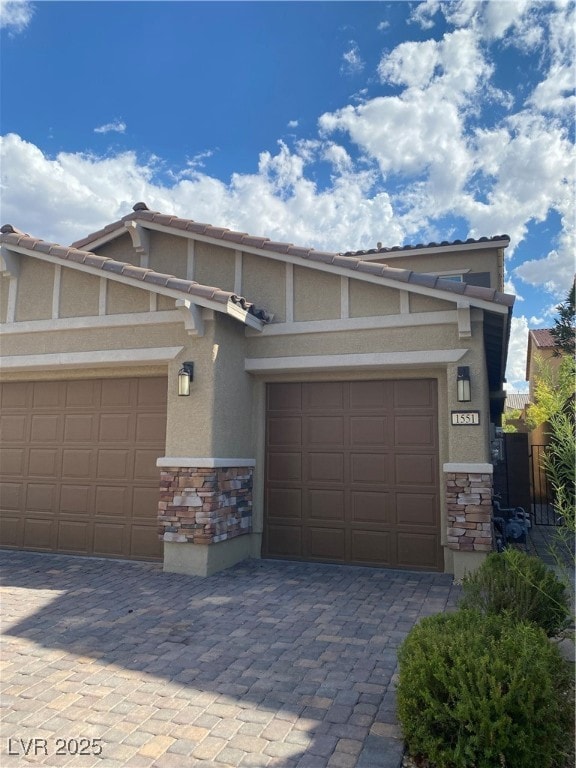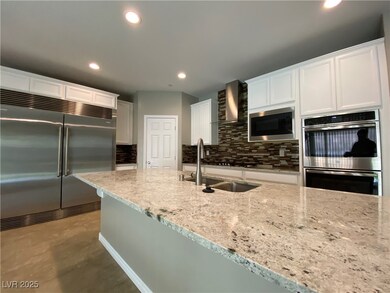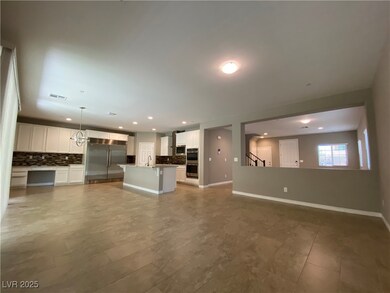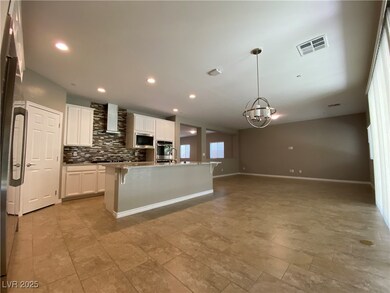1551 Mistywood Ct Henderson, NV 89014
Whitney Ranch NeighborhoodHighlights
- Main Floor Bedroom
- Ceramic Tile Flooring
- 3 Car Garage
- Laundry Room
- Central Heating and Cooling System
- Washer and Dryer
About This Home
Gorgeous Modern Henderson home! Lots of upgrades, guest quarters, convenient location! This is a must see home! Solar. Small pets only*Use Five Star App online, read carefully*Approved applicants must pay holding deposit and sign deposit form w/in 24 hrs*Tenant to verify all data tenant relying on*If this listing notes pets are allowed, then they must be screened and pay pet rent*Restrictions may be imposed by HOA/Owner/Insurance
Listing Agent
Five Star Real Estate & Proper Brokerage Phone: 702-852-2852 License #S.0183751 Listed on: 11/05/2025
Home Details
Home Type
- Single Family
Est. Annual Taxes
- $6,185
Year Built
- Built in 2019
Lot Details
- 6,098 Sq Ft Lot
- North Facing Home
- Property is Fully Fenced
- Block Wall Fence
Parking
- 3 Car Garage
Home Design
- Frame Construction
- Tile Roof
- Stucco
Interior Spaces
- 3,534 Sq Ft Home
- 2-Story Property
- Blinds
Kitchen
- Built-In Gas Oven
- Gas Cooktop
- Microwave
- Dishwasher
- Disposal
Flooring
- Carpet
- Ceramic Tile
Bedrooms and Bathrooms
- 4 Bedrooms
- Main Floor Bedroom
Laundry
- Laundry Room
- Washer and Dryer
Schools
- Treem Elementary School
- Cortney Francis Middle School
- Green Valley High School
Utilities
- Central Heating and Cooling System
- Heating System Uses Gas
- Cable TV Available
Listing and Financial Details
- Security Deposit $3,145
- Property Available on 11/5/25
- Tenant pays for cable TV, electricity, gas, grounds care, key deposit, sewer, trash collection, water
- The owner pays for association fees
Community Details
Overview
- Property has a Home Owners Association
- Avondale Association, Phone Number (702) 531-3382
- Patrick & Galleria By Lennar Homes Subdivision
- The community has rules related to covenants, conditions, and restrictions
Pet Policy
- Pets allowed on a case-by-case basis
Map
Source: Las Vegas REALTORS®
MLS Number: 2733131
APN: 161-33-310-088
- 943 Sedona Rd
- 930 Silverbell Ridge St
- 986 Painted Pony Dr
- 1518 Shady Rest Dr
- 1020 Caballo Blvd
- 906 Sitting Bull Dr
- 902 Cripple Creek Ct
- 914 Crowfoot Cir
- 903 Sitting Bull Dr
- 970 Flapjack Dr
- 1611 Buffalo Trail Dr
- 815 Rising Star Dr
- 959 Derringer Ln
- 1408 Bareback Ct Unit 5
- 1423 Orange Jubilee Rd
- 1486 Powder Horn Dr
- 763 N Arroyo Grande Blvd
- 731 Rising Star Dr
- 855 N Stephanie St Unit 1311
- 855 N Stephanie St Unit 2722
- 1050 Whitney Ranch Dr
- 1446 Lodgepole Dr
- 985 Flapjack Dr
- 5600 E Russell Rd
- 1490 Orange Jubilee Rd
- 967 Derringer Ln
- 1418 Pink Dawn Dr
- 904 Ambusher St
- 740 Spruce Tree Cir
- 855 N Stephanie St Unit 2211
- 855 N Stephanie St Unit 2312
- 5035 E Russell Rd
- 4915 E Russell Rd Unit 175
- 4915 E Russell Rd Unit 103
- 4915 E Russell Rd Unit 105
- 760 Charwood Cir
- 1464 Harmony Hill Dr
- 713 Rusty Spur Dr
- 4895 E Russell Rd
- 1502 Ironbark Dr
