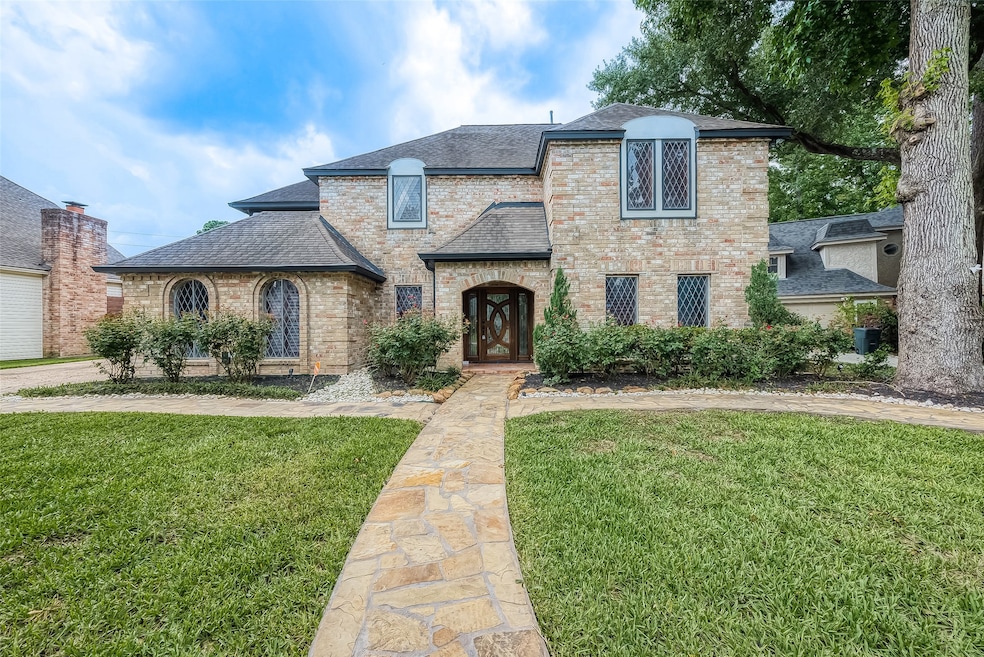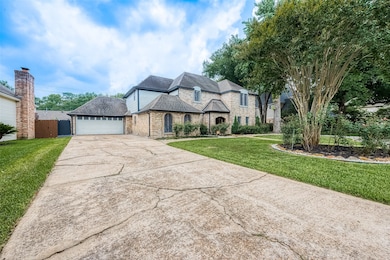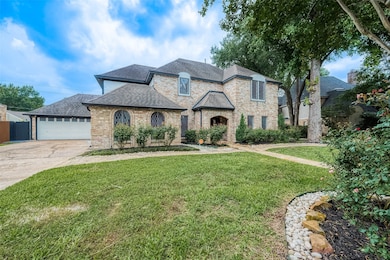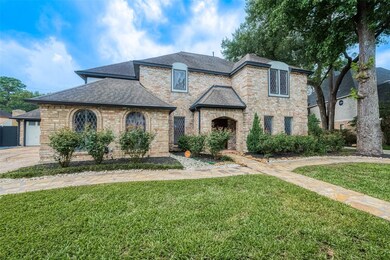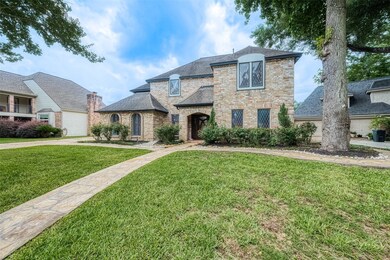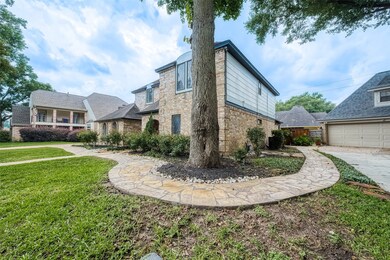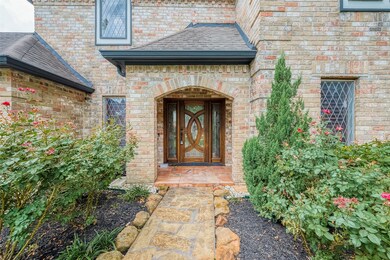15511 Rana Ct Houston, TX 77068
Champions NeighborhoodHighlights
- In Ground Pool
- Traditional Architecture
- Granite Countertops
- Deck
- High Ceiling
- Fenced Yard
About This Home
Step into luxury with this beautifully updated 5-bedroom, 3.5-bath dream home, complete with a sparkling pool and an entertainer’s paradise for a backyard! Dive into the glistening waters of your newly upgraded pool, featuring brand-new jets and main drain covers for a fresh, resort-like experience. The thoughtfully designed floor plan includes two bedrooms on the main level—perfectly suited for guests or multigenerational living—along with a spacious primary suite that offers comfort and privacy. Inside, you'll find fresh paint, brand-new flooring throughout, and a generous den ideal for cozy family nights or lively get-togethers. Outside, the newly landscaped front yard adds irresistible curb appeal that welcomes you home every day. Don't miss your chance to fall in love—schedule your tour today and discover the perfect blend of style, space, and relaxation!
Home Details
Home Type
- Single Family
Est. Annual Taxes
- $1,981
Year Built
- Built in 1982
Lot Details
- 8,466 Sq Ft Lot
- Fenced Yard
Parking
- 2 Car Detached Garage
Home Design
- Traditional Architecture
Interior Spaces
- 3,176 Sq Ft Home
- 2-Story Property
- High Ceiling
- Gas Fireplace
- Formal Entry
- Fire and Smoke Detector
- Washer and Gas Dryer Hookup
Kitchen
- Electric Oven
- Electric Range
- Microwave
- Dishwasher
- Granite Countertops
- Quartz Countertops
Flooring
- Laminate
- Tile
Bedrooms and Bathrooms
- 5 Bedrooms
Eco-Friendly Details
- ENERGY STAR Qualified Appliances
Outdoor Features
- In Ground Pool
- Deck
- Patio
Schools
- Pat Reynolds Elementary School
- Edwin M Wells Middle School
- Westfield High School
Utilities
- Central Heating and Cooling System
- Heating System Uses Gas
Listing and Financial Details
- Property Available on 7/18/25
- 12 Month Lease Term
Community Details
Overview
- Oocia/Crest Managment Association
- Olde Oaks Sec 02 Subdivision
Recreation
- Community Pool
Pet Policy
- Call for details about the types of pets allowed
- Pet Deposit Required
Map
Source: Houston Association of REALTORS®
MLS Number: 36651181
APN: 1104440000023
- 15502 Rana Ct
- 15411 Fawn Villa Dr
- 4202 Astwood Ct
- 4214 Brightwood Dr
- 4015 Mossy Banks Ln
- 4007 Mossy Banks Ln
- 14623 Monterey Cypress Dr
- 15335 Poplar Grove Dr
- 4218 Bayglen Ct
- 4222 Bayglen Ct
- 4219 Mossy Banks Ln
- 15402 Ripplestream St
- 3815 Sunstone Dr
- 3831 Blue Spring Dr
- 15231 Falling Creek Dr
- 3735 Pineleaf Dr
- 3818 Gladeridge Dr
- 3714 Woodbriar Dr
- 15306 Ripplestream St
- 3706 Brookbank Dr
- 14627 Monterey Cypress Dr
- 3631 Glenpine Dr
- 3706 Brookbank Dr
- 4415 Iron Horse Dr
- 4423 Champions Landing Dr
- 4418 Windmill Run Dr
- 14711 Myrtle Point Dr
- 4430 Autumn Pass Ct
- 3907 Glenheather Dr
- 4118 Lake Cypress Cir
- 14919 Parkville Dr
- 3826 Glenheather Dr
- 3615 Highfalls Dr
- 4606 Falling Sun Dr
- 14502 Chasing Bend Dr
- 4330 Lake Cypress Cir
- 14203 Broad Cypress Ct
- 3414 Creekbriar Dr
- 6514 Fraser Point Ct
- 14503 Sweet Cherry Dr
