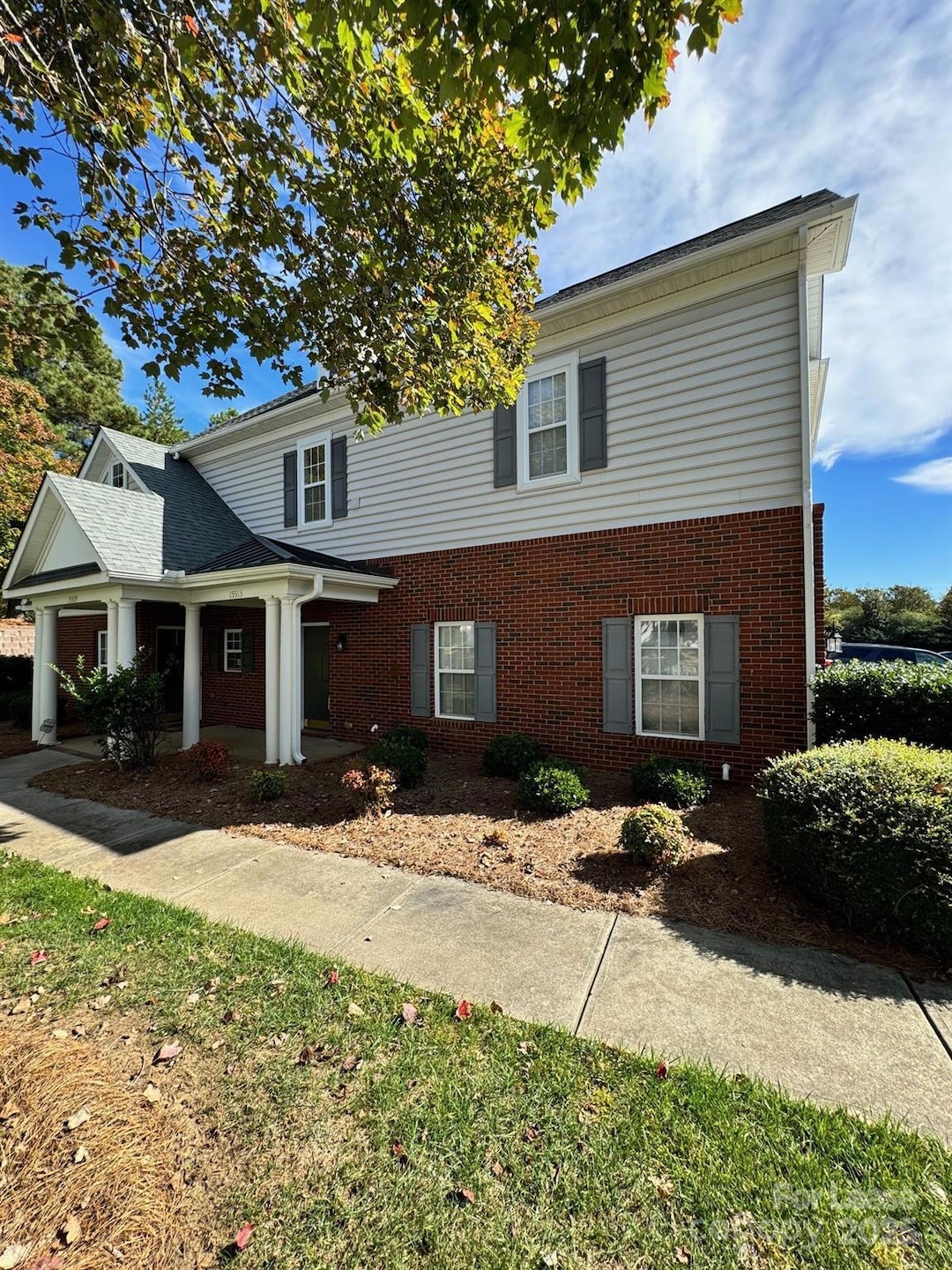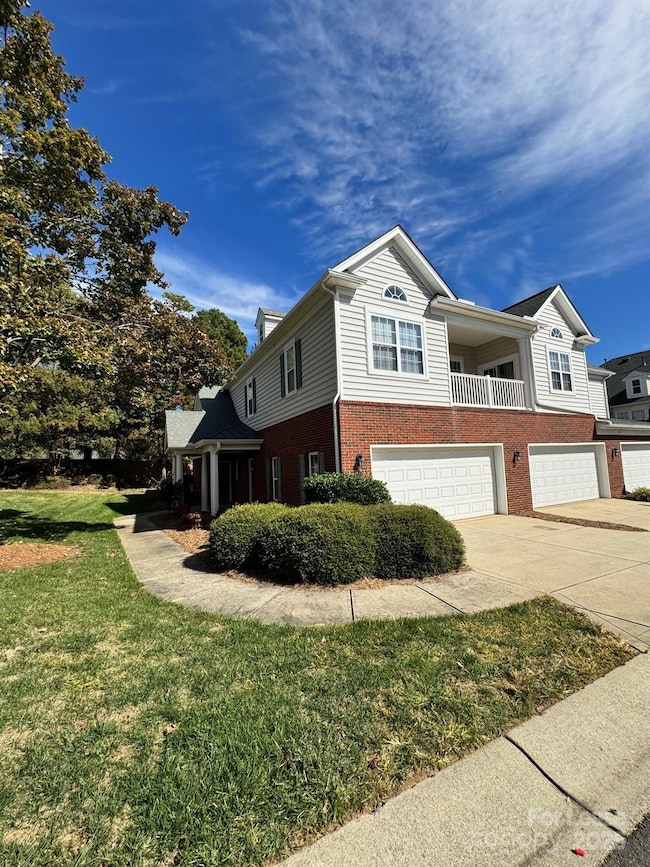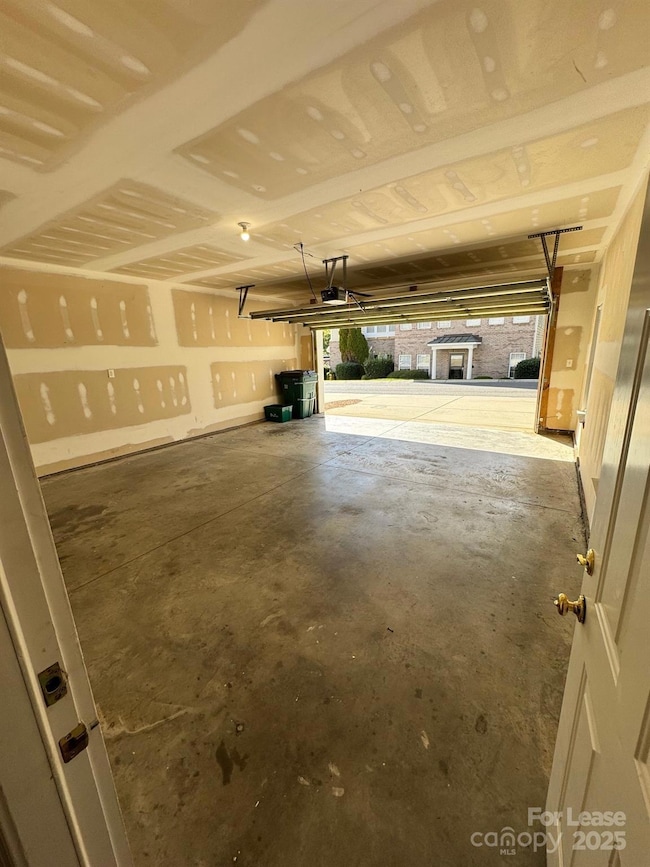15513 Goosefoot St Unit 81B Charlotte, NC 28277
Ballantyne NeighborhoodHighlights
- Open Floorplan
- Wood Flooring
- Community Pool
- Elon Park Elementary Rated A-
- Lawn
- Balcony
About This Home
Welcome to your new home in the highly desirable Riviera Community near Ballantyne! This fantastic end-unit townhome offers plenty of natural light, high ceilings, and an open layout that feels warm and inviting. The kitchen features elegant granite countertops, modern stainless steel appliances, and ample cabinet space—perfect for everyday cooking or entertaining. The primary bedroom includes a spacious walk-in closet and dual vanity sinks, providing both comfort and convenience. A second bedroom and full bath offer flexible space. Step outside to the large balcony off the dining area, an ideal spot to relax and enjoy the outdoors year-round. With water, trash, landscaping, and community pool access all included in the rent, you can enjoy a low-maintenance lifestyle. Please note: this property has a no-pets policy. Don't miss your chance to call this bright and welcoming home yours!
Listing Agent
Berkshire Hathaway HomeServices Elite Property Management Brokerage Email: pm@bhhselite.com License #346607 Listed on: 09/04/2025

Townhouse Details
Home Type
- Townhome
Est. Annual Taxes
- $2,049
Year Built
- Built in 2004
Parking
- 2 Car Attached Garage
Home Design
- Entry on the 1st floor
Interior Spaces
- 1,170 Sq Ft Home
- 2-Story Property
- Open Floorplan
- Fireplace
Kitchen
- Electric Range
- Dishwasher
- Kitchen Island
- Disposal
Flooring
- Wood
- Carpet
Bedrooms and Bathrooms
- 2 Bedrooms
- 2 Full Bathrooms
- Garden Bath
Laundry
- Laundry Room
- Dryer
- Washer
Home Security
Additional Features
- Balcony
- Lawn
Listing and Financial Details
- Security Deposit $1,995
- Property Available on 11/17/25
- Tenant pays for all except water
- 12-Month Minimum Lease Term
- Assessor Parcel Number 223-595-45
Community Details
Overview
- Property has a Home Owners Association
- Riviera Subdivision
Recreation
- Community Pool
Security
- Carbon Monoxide Detectors
Map
Source: Canopy MLS (Canopy Realtor® Association)
MLS Number: 4299158
APN: 223-595-45
- 12008 Bordeaux St Unit 112A
- 16605 Bastia St Unit 3A
- 14604 Monferrato Way Unit 791A
- 14521 Crociani Dr
- 11222 Lazio Ln
- 15208 Loire Valley St Unit 1A
- 15209 Loire Valley St Unit 1A
- 11712 Woodmere Trace Dr
- 12421 Fiorentina St
- 15224 Barossa Valley St Unit 762B
- 15310 Brynfield Dr
- 12533 Bluestem Ln
- 14809 Provence Ln
- 11616 Kingsley View Dr
- 15370 Ballancroft Pkwy Unit 8
- 15358 Ballancroft Pkwy Unit 11
- 15354 Ballancroft Pkwy Unit 12
- 15359 Ballancroft Pkwy Unit 22
- 15355 Ballancroft Pkwy Unit 23
- 15355 Ballancroft Pkwy
- 14616 Juventus St
- 15708 Greythorne Dr
- 15221 Great Future Dr
- 12315 Bluestem Ln
- 12391 Paperbark Cir
- 15406 St Christopher Ct
- 11923 Scourie Ln
- 12116 Honor Guard Ave
- 12210 Honor Guard Ave
- 12600 District Dr S
- 15224 Coventry Court Ln
- 14701 Provence Ln
- 11215 Club Creek Ln
- 15610 King Louis Ct
- 14028 Felix Ln
- 15917 Prescott Hill Ave
- 14024 Felix Ln
- 15340 Ballancroft Pkwy
- 15626 King Louis Ct
- 11840 Royal Castle Ct






