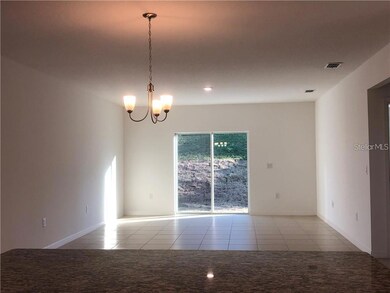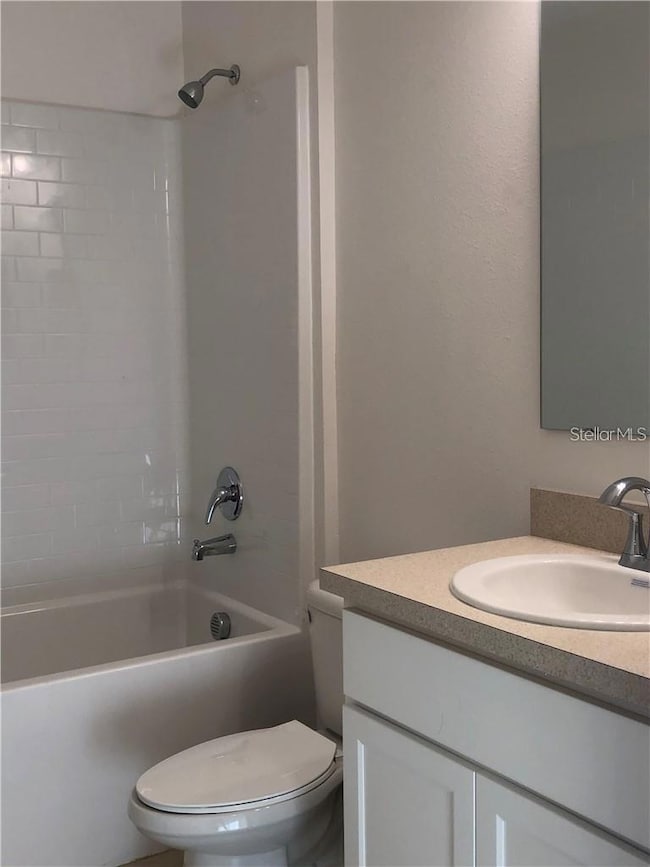15514 Gemini Dr Mascotte, FL 34753
Highlights
- Open Floorplan
- Family Room Off Kitchen
- Solid Wood Cabinet
- Solid Surface Countertops
- 2 Car Attached Garage
- Walk-In Closet
About This Home
Beautiful 4-bedroom, 2-bath home with a 2-car garage available for immediate occupancy in Knight Lake Estates! This 6-year-old home features an open floor plan with a spacious kitchen that flows into the dining and living areas, complete with granite countertops, stainless-steel appliances, and stylish cabinetry. The oversized primary suite includes a double-sink vanity, walk-in closet, and private bath. Two additional bedrooms share a full bath, and a fourth bedroom off the kitchen offers flexibility as a guest room, office, or hobby space. Interior laundry room with washer and dryer included. Enjoy a 0.21-acre lot with an open patio, perfect for relaxing. Convenient location near Highways 33, 19, 50, 27, and Florida’s Turnpike, plus nearby schools and shopping. Tenant responsible for utilities and lawn care. No pets. Renters insurance required within 7 days of move-in. Don’t miss out on this fantastic rental opportunity!
Listing Agent
HOMESMART Brokerage Phone: 407-476-0461 License #3448035 Listed on: 06/14/2025

Home Details
Home Type
- Single Family
Est. Annual Taxes
- $5,489
Year Built
- Built in 2019
Lot Details
- 9,200 Sq Ft Lot
Parking
- 2 Car Attached Garage
Interior Spaces
- 1,725 Sq Ft Home
- Open Floorplan
- Ceiling Fan
- Family Room Off Kitchen
- Living Room
- Dining Room
Kitchen
- Range
- Solid Surface Countertops
- Solid Wood Cabinet
Bedrooms and Bathrooms
- 4 Bedrooms
- Walk-In Closet
- 2 Full Bathrooms
Laundry
- Laundry Room
- Dryer
- Washer
Schools
- Mascotte Elementary School
- Gray Middle School
- South Lake High School
Utilities
- Central Heating and Cooling System
- Thermostat
Listing and Financial Details
- Residential Lease
- Security Deposit $1,985
- Property Available on 6/14/25
- Tenant pays for re-key fee
- The owner pays for laundry, taxes
- $50 Application Fee
- Assessor Parcel Number 15-22-24-0050-000-11000
Community Details
Overview
- Property has a Home Owners Association
- Https://Www.Greatcommunities.Com/Home.Html Association, Phone Number (407) 647-2622
- Knight Lake Estates Subdivision
Pet Policy
- No Pets Allowed
Map
Source: Stellar MLS
MLS Number: G5098300
APN: 15-22-24-0050-000-11000
- 15506 Gemini Dr
- 15411 Taurus Ct
- 1567 Sugarbelle Cir
- 15250 Aquarius Way
- 15356 White Tail Loop
- 15216 Langsdale Ct
- 1838 Blue Lagoon Cir
- 394 Quayside Ave
- 15507 Willet Ct
- 427 Shoreview Sands Ave
- 15120 Zenith Ave
- 421 Shoreview Sands Ave
- 1772 Blue Lagoon Cir
- 414 Shoreview Sands Ave
- 1766 Blue Lagoon Cir
- 433 Shoreview Sands Ave
- 439 Shoreview Sands Ave
- 398 Eventide Ave
- 415 Shoreview Sands Ave
- 0 Knight St
- 15121 Sora St
- 15611 Merlin Ave
- 8 Berry Dr
- 6202 Little Blf Cir
- 314 Christy Rd
- 6201 Little Blf Cir
- 1610 Orne St
- 1622 Orne St
- 6054 Little Blf Cir
- 1696 Gopher Tree St
- 1682 Hideaway Flat St
- 1566 Geranium Dr
- 1684 Gopher Tree St
- 1980 Piedmont Ct
- 1660 Gopher Tree St
- 1147 Moyle Way
- 1685 Hideaway Flat St
- 1361 Brenway Dr
- 1795 Sunset Ridge Dr
- 2316 Crossandra St






