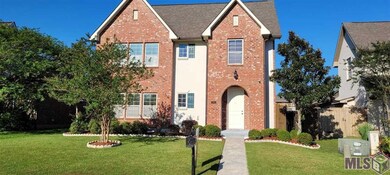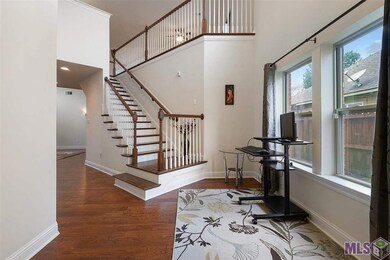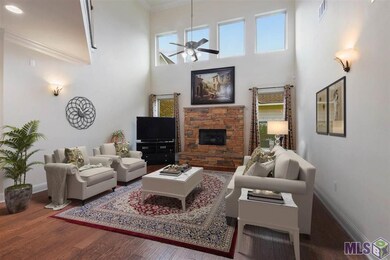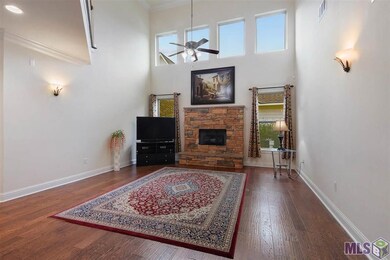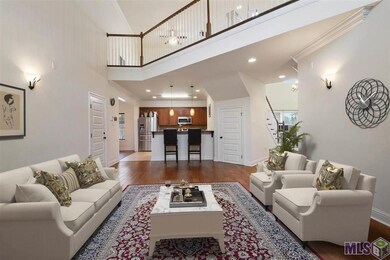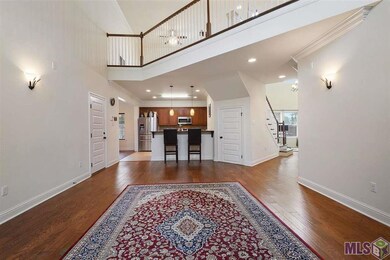
15514 Green Trails Blvd Baton Rouge, LA 70817
Shenandoah NeighborhoodHighlights
- Traditional Architecture
- Loft
- Home Office
- Wood Flooring
- Granite Countertops
- Covered patio or porch
About This Home
As of December 2021Nestled in Green Trails with view of the lake in front sits this well maintained 3 bedroom 2.5 bath with playroom two story home just hitting the market. Appreciate the well landscaped front yard. Upon entering the front door see the tall ceilings of open foyer & wood stair case & gleaming wood flooring that runs throughout much the first floor plan. Very spacious living room features custom stone surround gas log fireplace with wood mantel. Flows nicely to the kitchen featuring oversized two tier slab granite bar with seating, stainless appliances including gas range, dishwasher, microwave hood vent, plenty of cabinets for the chef in the family. Quaint dining area with windows that allow the natural light to flow into the home. Time to retreat to the master suite with private en-suite bathroom featuring dual vanity, framed mirror, custom job built tiled shower, separate jetted tub, private water closet & a walk-in closet. Upstairs has a perfect landing area for kid’s game room or office. Upstairs are 2 spacious bedrooms with extra windows that make the rooms light & bright plus large closets a growing family will appreciate upstairs with full bathroom. Out the back door leads to covered patio and fully fenced backyard with mature landscaping. Other amenities include: enclosed rear loading 2 car garage, gutters, wood & ceramic tile floors with carpet upstairs, neutral color palate, spacious laundry room off the kitchen on first floor plus guest half bath. Neighborhood and this home stayed high & dry during August 2016 flood. No issues in 2021 heavy rains. Located in Flood zone X. No flood insurance is required. Surrounded by great walking trails, ponds and a neighborhood park this is the perfect spot to call home! Located near shopping, restaurants, medical, groceries, Jones Creek Library and waking distance to Southern Oaks Athletic Club!
Last Agent to Sell the Property
Keller Williams Realty-First Choice License #995717174 Listed on: 10/06/2021

Home Details
Home Type
- Single Family
Est. Annual Taxes
- $3,255
Year Built
- Built in 2011
Lot Details
- 7,841 Sq Ft Lot
- Lot Dimensions are 55 x 140
- Property is Fully Fenced
- Privacy Fence
- Wood Fence
- Landscaped
- Level Lot
HOA Fees
- $41 Monthly HOA Fees
Home Design
- Traditional Architecture
- Brick Exterior Construction
- Slab Foundation
- Frame Construction
- Architectural Shingle Roof
- Stucco
Interior Spaces
- 2,598 Sq Ft Home
- 2-Story Property
- Crown Molding
- Ceiling height of 9 feet or more
- Ceiling Fan
- Fireplace
- Window Treatments
- Living Room
- Formal Dining Room
- Home Office
- Loft
- Attic Access Panel
Kitchen
- <<microwave>>
- Dishwasher
- Stainless Steel Appliances
- Granite Countertops
- Disposal
Flooring
- Wood
- Carpet
- Ceramic Tile
Bedrooms and Bathrooms
- 3 Bedrooms
- Split Bedroom Floorplan
- En-Suite Primary Bedroom
- Walk-In Closet
Laundry
- Laundry in unit
- Electric Dryer Hookup
Home Security
- Home Security System
- Fire and Smoke Detector
Parking
- 2 Car Attached Garage
- Garage Door Opener
Utilities
- Multiple cooling system units
- Central Heating and Cooling System
- Multiple Heating Units
- Heating System Uses Gas
- Cable TV Available
Additional Features
- Covered patio or porch
- Mineral Rights
Community Details
- Built by Signature Homes, Inc.
Ownership History
Purchase Details
Home Financials for this Owner
Home Financials are based on the most recent Mortgage that was taken out on this home.Purchase Details
Home Financials for this Owner
Home Financials are based on the most recent Mortgage that was taken out on this home.Similar Homes in Baton Rouge, LA
Home Values in the Area
Average Home Value in this Area
Purchase History
| Date | Type | Sale Price | Title Company |
|---|---|---|---|
| Cash Sale Deed | $375,000 | Le Fleur De Lis Title Co | |
| Warranty Deed | $269,900 | -- |
Mortgage History
| Date | Status | Loan Amount | Loan Type |
|---|---|---|---|
| Open | $355,000 | New Conventional | |
| Previous Owner | $243,000 | Stand Alone Refi Refinance Of Original Loan | |
| Previous Owner | $256,405 | New Conventional |
Property History
| Date | Event | Price | Change | Sq Ft Price |
|---|---|---|---|---|
| 06/12/2025 06/12/25 | Price Changed | $415,000 | -2.1% | $160 / Sq Ft |
| 03/10/2025 03/10/25 | Price Changed | $424,000 | -4.5% | $163 / Sq Ft |
| 01/27/2025 01/27/25 | For Sale | $444,000 | +18.4% | $171 / Sq Ft |
| 12/30/2021 12/30/21 | Sold | -- | -- | -- |
| 12/30/2021 12/30/21 | Sold | -- | -- | -- |
| 11/29/2021 11/29/21 | Pending | -- | -- | -- |
| 11/23/2021 11/23/21 | Pending | -- | -- | -- |
| 11/19/2021 11/19/21 | Price Changed | $375,000 | 0.0% | $144 / Sq Ft |
| 11/18/2021 11/18/21 | For Sale | $375,000 | -2.6% | $144 / Sq Ft |
| 10/08/2021 10/08/21 | Price Changed | $385,000 | -7.2% | $148 / Sq Ft |
| 10/06/2021 10/06/21 | For Sale | $415,000 | -- | $160 / Sq Ft |
Tax History Compared to Growth
Tax History
| Year | Tax Paid | Tax Assessment Tax Assessment Total Assessment is a certain percentage of the fair market value that is determined by local assessors to be the total taxable value of land and additions on the property. | Land | Improvement |
|---|---|---|---|---|
| 2024 | $3,255 | $35,630 | $6,800 | $28,830 |
| 2023 | $3,255 | $35,630 | $6,800 | $28,830 |
| 2022 | $4,029 | $35,630 | $6,800 | $28,830 |
| 2021 | $4,132 | $37,280 | $6,800 | $30,480 |
| 2020 | $4,187 | $37,280 | $6,800 | $30,480 |
| 2019 | $3,803 | $32,500 | $6,800 | $25,700 |
| 2018 | $3,754 | $32,500 | $6,800 | $25,700 |
| 2017 | $3,754 | $32,500 | $6,800 | $25,700 |
| 2016 | $1,818 | $23,505 | $6,800 | $16,705 |
| 2015 | $2,207 | $27,000 | $6,800 | $20,200 |
| 2014 | $2,159 | $27,000 | $6,800 | $20,200 |
| 2013 | -- | $27,000 | $6,800 | $20,200 |
Agents Affiliated with this Home
-
Jo Landreneau
J
Seller's Agent in 2025
Jo Landreneau
Compass - Perkins
(225) 907-3636
3 in this area
78 Total Sales
-
J
Seller's Agent in 2021
Juli Jenkins
Keller Williams Realty First Choice
-
N
Buyer's Agent in 2021
NON MEMBER
NON MEMBER
-
johnette tolliver

Buyer's Agent in 2021
johnette tolliver
CENTURY 21 Bessette Flavin
(225) 773-0932
14 in this area
124 Total Sales
Map
Source: Greater Baton Rouge Association of REALTORS®
MLS Number: 2021015582
APN: 02486644
- 15417 Seven Pines Ave
- 6644 Silver Oak Dr
- 6544 Oak Garden Dr
- 6606 Oak Garden Dr
- 15525 Woodland Trail Ave
- 6642 Oak Crossing Ave
- 15247 Cocodrie Ave
- 16028 Shenandoah Ave
- 15738 Woodland Trail Ave
- 14840 Tiger Bend Rd
- 5971 Fort Clarke Ct
- 15166 Cocodrie Ave
- 16160 Confederate Ave
- 5972 Fort Clarke Dr N
- 6526 Cameren Oaks Dr
- 5826 Nature Trail Dr
- 6057 Snowden Dr
- 6535 Cameren Oaks Dr
- 14941 Point Chenier Ave
- 15233 Summer Park Ln

