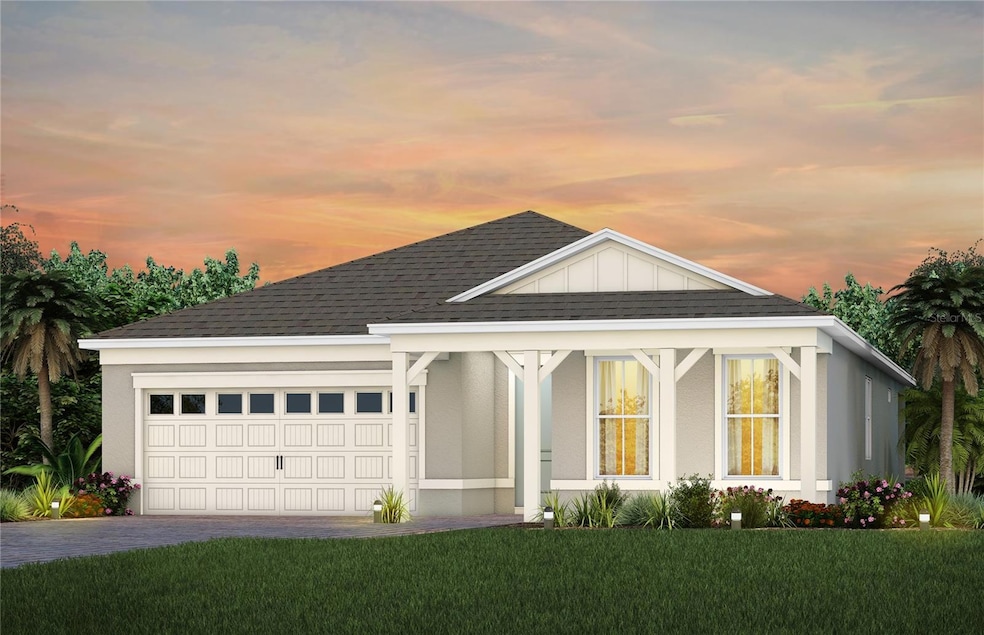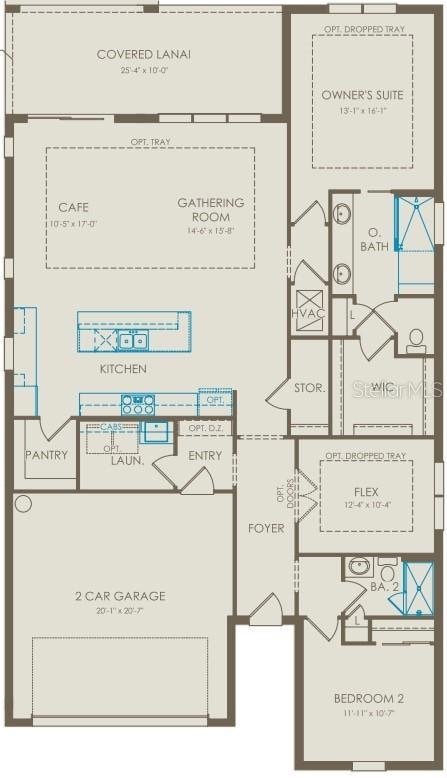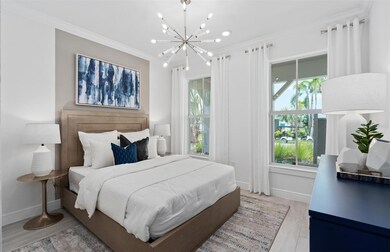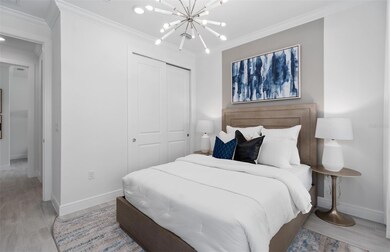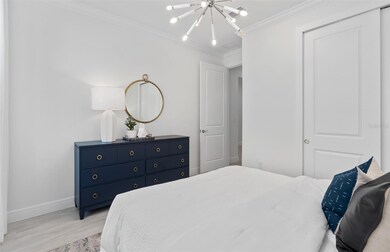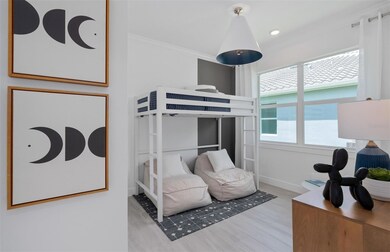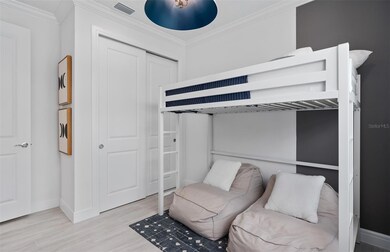15514 Orchid Rose Ct Winter Garden, FL 34787
Estimated payment $4,508/month
Highlights
- Fitness Center
- Active Adult
- Open Floorplan
- Home Under Construction
- Gated Community
- Clubhouse
About This Home
Under Construction. All photos and videos shown are of model homes. All homes are sold unfurnished. Del Webb Oasis offers the famous 55+ lifestyle and a location just minutes away from world-famous Orlando attractions! This world-class, resort-style luxurious boutique community features natural gas single-family and villa homes nestled in wooded conservation. Del Webb Oasis offers an abundance of resort-style amenities with social events and activities centered in the clubhouse and planned by a full-time Lifestyle Director. The amenities include a resort-style zero-entry pool with lap lanes and sun shelf, private poolside cabanas, a spa and outdoor fire pits with fireworks views, a community fitness center, tennis and pickleball courts, a walking trail with exercise stations, and more! Get spoiled at Del Webb Oasis - after all, this is your time. Del Webb Oasis’s exclusive resort amenities and prime location make this the ideal neighborhood and a perfect location to call home. Your dream home awaits at Del Webb Oasis – visit us today!
The spacious, single-story Palmary dream home by Del Webb showcases a Florida Mediterranean exterior with stone masonry, offering 2 bedrooms, an enclosed flex room, 2 bathrooms, a covered lanai, and a 2-car garage. At the heart of the home, the gourmet kitchen is a standout feature, equipped with 42" white cabinetry, quartz countertops, a decorative tile backsplash, stainless steel single-bowl sink, and upgraded faucet. Built-in Whirlpool stainless steel appliances, including a natural gas cooktop, complete this culinary haven. The open-concept living area, flooded with natural light from expansive windows and highlighted by tall ceilings creates an airy, welcoming space perfect for relaxing or entertaining. The covered lanai blends your living space with the outdoors, making it ideal for seamless gatherings. The private owner's suite offers a luxurious retreat, featuring a spa-like bathroom with a walk-in shower with a built-in bench, dual vanities with quartz countertops, enclosed toilet, linen closet, and a spacious walk-in closet. At the front of the home, the spare bedroom, bathroom, and versatile flex room provide ample space for guests or personal use. Designer-curated selections elevate this home with pendant pre-wiring and under cabinet lighting in the kitchen, comfort-height toilets, 2” faux wood blinds, 8' interior doors, wood-look luxury vinyl plank flooring throughout, and tile in the bathrooms and laundry room. For modern convenience, this home is equipped with a smart thermostat, smart doorbell, and LED down lights. Blending luxury, comfort, and cutting-edge connectivity, this home is designed for today’s lifestyle. Schedule an appointment to see it today!
Listing Agent
PULTE REALTY OF NORTH FLORIDA LLC Brokerage Phone: 407-554-5034 License #3417450 Listed on: 11/13/2025
Home Details
Home Type
- Single Family
Est. Annual Taxes
- $545
Year Built
- Home Under Construction
Lot Details
- 6,000 Sq Ft Lot
- Lot Dimensions are 50x120
- Northeast Facing Home
- Native Plants
- Cleared Lot
- Landscaped with Trees
- Property is zoned P-D
HOA Fees
- $534 Monthly HOA Fees
Parking
- 2 Car Attached Garage
- Garage Door Opener
- Driveway
Home Design
- Home is estimated to be completed on 2/9/26
- Coastal Architecture
- Slab Foundation
- Shingle Roof
- Block Exterior
- Stucco
Interior Spaces
- 1,943 Sq Ft Home
- Open Floorplan
- Double Pane Windows
- Insulated Windows
- Blinds
- Sliding Doors
- Great Room
- Family Room Off Kitchen
- Den
- Bonus Room
Kitchen
- Eat-In Kitchen
- Dinette
- Walk-In Pantry
- Built-In Oven
- Cooktop with Range Hood
- Microwave
- Dishwasher
- Stone Countertops
- Disposal
Flooring
- Concrete
- Tile
- Luxury Vinyl Tile
Bedrooms and Bathrooms
- 2 Bedrooms
- Split Bedroom Floorplan
- En-Suite Bathroom
- Walk-In Closet
- 2 Full Bathrooms
- Single Vanity
- Private Water Closet
- Bathtub with Shower
Laundry
- Laundry Room
- Dryer
- Washer
Home Security
- Security Gate
- Fire Sprinkler System
- Pest Guard System
Eco-Friendly Details
- Energy-Efficient Windows with Low Emissivity
- Energy-Efficient HVAC
- Energy-Efficient Lighting
- Energy-Efficient Insulation
- Energy-Efficient Roof
- Energy-Efficient Thermostat
- Irrigation System Uses Drip or Micro Heads
Outdoor Features
- Covered Patio or Porch
Utilities
- Central Heating and Cooling System
- Heat Pump System
- Thermostat
- Underground Utilities
- Natural Gas Connected
- Tankless Water Heater
- Gas Water Heater
- High Speed Internet
- Phone Available
Listing and Financial Details
- Home warranty included in the sale of the property
- Legal Lot and Block 400 / 01
- Assessor Parcel Number 29-24-27-1953-04-000
Community Details
Overview
- Active Adult
- Association fees include pool, internet, maintenance structure, ground maintenance, management, private road, recreational facilities
- Del Webb Oasis Homeowners Association, Phone Number (407) 661-4774
- Built by Pulte Homes/Del Webb
- Del Webb Oasis Subdivision, Palmary Floorplan
- The community has rules related to allowable golf cart usage in the community
Amenities
- Restaurant
- Clubhouse
Recreation
- Tennis Courts
- Pickleball Courts
- Recreation Facilities
- Fitness Center
- Community Pool
- Community Spa
- Trails
Security
- Security Guard
- Gated Community
Map
Home Values in the Area
Average Home Value in this Area
Tax History
| Year | Tax Paid | Tax Assessment Tax Assessment Total Assessment is a certain percentage of the fair market value that is determined by local assessors to be the total taxable value of land and additions on the property. | Land | Improvement |
|---|---|---|---|---|
| 2025 | $545 | $33,750 | $33,750 | -- |
| 2024 | -- | $33,750 | $33,750 | -- |
| 2023 | -- | -- | -- | -- |
Property History
| Date | Event | Price | List to Sale | Price per Sq Ft |
|---|---|---|---|---|
| 11/13/2025 11/13/25 | For Sale | $747,070 | -- | $384 / Sq Ft |
Source: Stellar MLS
MLS Number: O6360361
APN: 29-2427-1953-04-000
- 13846 Fresh Ivy St
- 13732 Fresh Ivy St
- 15084 Canopy Cover Dr
- 14217 Canarias Dr
- 13122 Faro Ct Unit 36
- 13111 Faro Ct Unit 21
- 13208 Dendy Way Unit 3
- 13103 Faro Ct
- Santa Rosa II Plan at Horizon Isle
- 14225 Canarias Dr
- 15873 Gem View St
- 15885 Gem View St
- 15843 Gem View St
- 15837 Gem View St
- 15831 Gem View St
- 15825 Gem View St
- 16641 Rialto Dr Unit 4295
- 16629 Rialto Dr Unit 4292
- 14249 Canarias Dr Unit 1165
- 14367 Nieves Cir Unit 4100
- 13673 Fresh Ivy St
- 12887 Westhaven Oak Dr
- 16277 Honey Harvest St
- 14213 Spring Garden Dr
- 13809 Luna Harvest Ave
- 15109 Summer Harvest St
- 15145 Havencrest Cir
- 15166 Blue Peacock Ln
- 12572 Westhaven Oak Dr
- 12615 Clear Sapphire Dr
- 15168 Field Daisy Dr
- 15074 Windflower Alley
- 14360 Braemar St
- 12832 Lavender Bloom Alley
- 12597 Clear Sapphire Dr
- 12585 Clear Sapphire Dr
- 14022 Frasier St
- 16810 Easthampstead Rd
- 14111 Frasier St
- 12067 Bracco St
