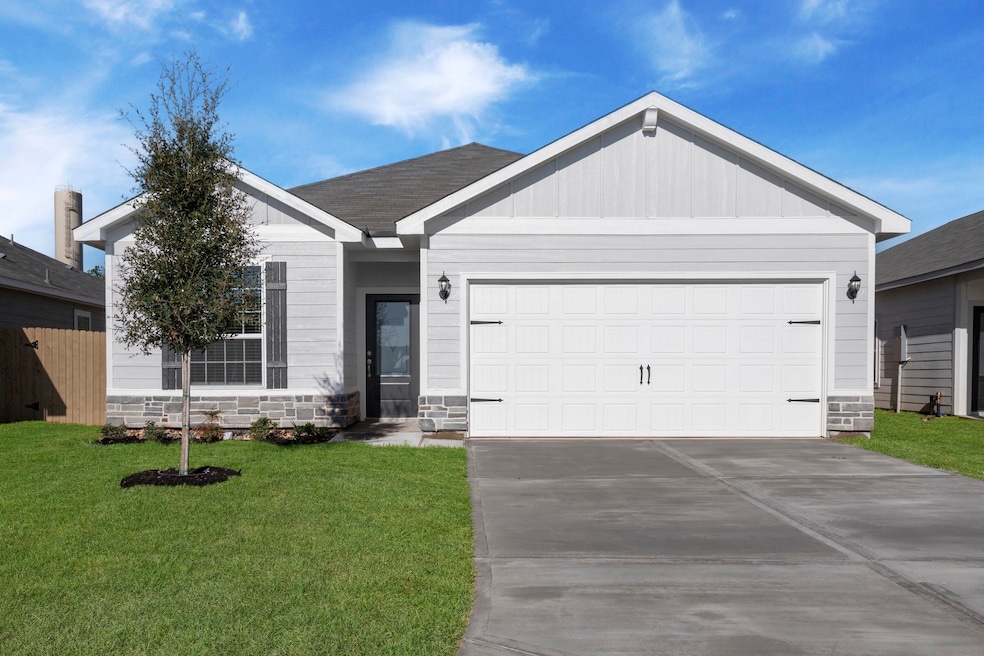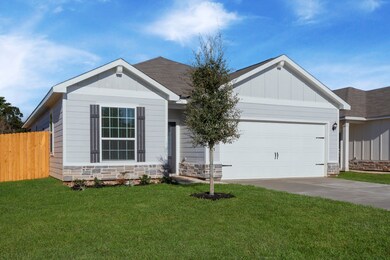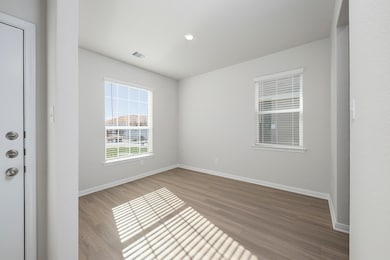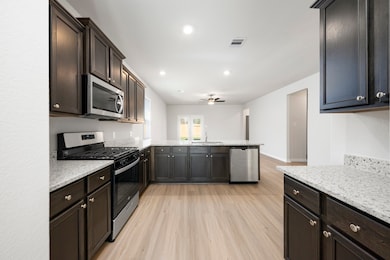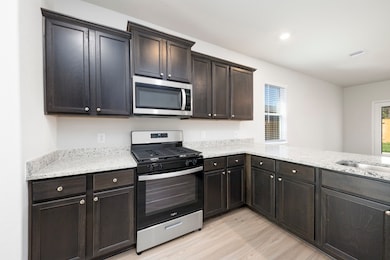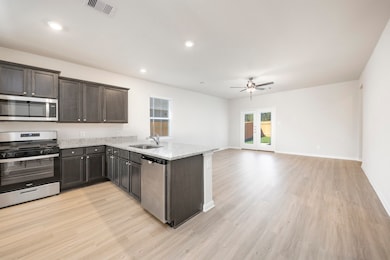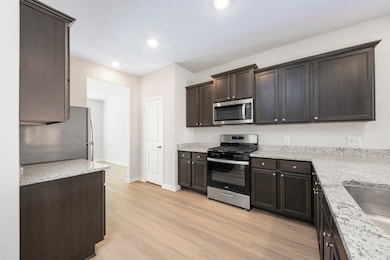15515 Caramel Springs Dr Conroe, TX 77303
Highlights
- Traditional Architecture
- 2 Car Attached Garage
- Vinyl Plank Flooring
- Granite Countertops
- Soaking Tub
- Central Heating and Cooling System
About This Home
Style meets functionality in the 3-bedroom, 2-bath Maple plan from LGI Living. From the moment you step through the front door, the open and spacious layout of this single-story home unfolds and welcomes you to relax and unwind. The private dining room sets the stage for engaging conversation over meals, while the open kitchen and family room are perfect for hosting larger groups. The oversized covered back patio extends the entertaining space outdoors, giving you the perfect space for soaking in summer nights. The Maple is outfitted with an array of designer upgrades, including a full suite of energy-efficient, stainless steel kitchen appliances, granite countertops, breakfast bar, stunning wood cabinetry with crown molding and recessed LED lighting. The large master bedroom in the Maple provides a restful retreat with a large soaker tub, walk-in shower, and expansive walk-in closet.
Home Details
Home Type
- Single Family
Est. Annual Taxes
- $3,495
Year Built
- Built in 2023
Parking
- 2 Car Attached Garage
- Garage Door Opener
Home Design
- Traditional Architecture
Interior Spaces
- 1,552 Sq Ft Home
- Dining Room
Kitchen
- Gas Oven
- Gas Range
- <<microwave>>
- Dishwasher
- Granite Countertops
- Disposal
Flooring
- Vinyl Plank
- Vinyl
Bedrooms and Bathrooms
- 3 Bedrooms
- 2 Full Bathrooms
- Single Vanity
- Soaking Tub
- <<tubWithShowerToken>>
- Separate Shower
Laundry
- Dryer
- Washer
Schools
- Bartlett Elementary School
- Moorhead Junior High School
- Caney Creek High School
Utilities
- Central Heating and Cooling System
- Heat Pump System
Listing and Financial Details
- Property Available on 7/19/25
- 12 Month Lease Term
Community Details
Overview
- Sweetwater Ridge Subdivision
Pet Policy
- Pets Allowed
- Pet Deposit Required
Map
Source: Houston Association of REALTORS®
MLS Number: 35959735
APN: 9104-00-05400
- 11126 Williams Reserve Dr
- 11130 Williams Reserve Dr
- 16723 Rockwall St
- 4336 Wallace Falls Ln
- 4444 Colchuck Lake Ct
- 4324 Wallace Falls Ln
- 4452 Colchuck Lake Ct
- 9731 Gulfstream Dr
- 4417 Wapama Falls Loop
- 4433 Wapama Falls Loop
- 4425 Wapama Falls Loop
- 4457 Wapama Falls Loop
- 4420 Wapama Falls Loop
- 4405 Wapama Falls Loop
- 4329 Wallace Falls Ln
- 4448 Colchuck Lake Ct
- 4308 Wallace Falls Ln
- 4321 Wallace Falls Ln
- 4441 Wapama Falls Dr
- 4429 Wapama Falls Loop
- 9726 Gulfstream Dr
- 979 Arbor Way
- 1800 Northampton Dr
- 1813 Arbor Glen
- 1811 Arbor Glen
- 988 Arbor Glen
- 988 Arbor Crossing
- 209 Doncaster St
- 208 Canterbury Dr
- 12282 N Chestnut Hills Dr
- 2002 Derby Dr
- 1063 Shadow Glenn Dr
- 62 Woodland Hills Dr Unit B
- 110 Sunset Blvd
- 50 Woodland Hills Dr Unit B
- 10834 Cloudless Ct
- 10823 Cloudless Ct
- 10838 Cloudless Ct
- 10822 Cloudless Ct
- 10839 Cloudless Ct
