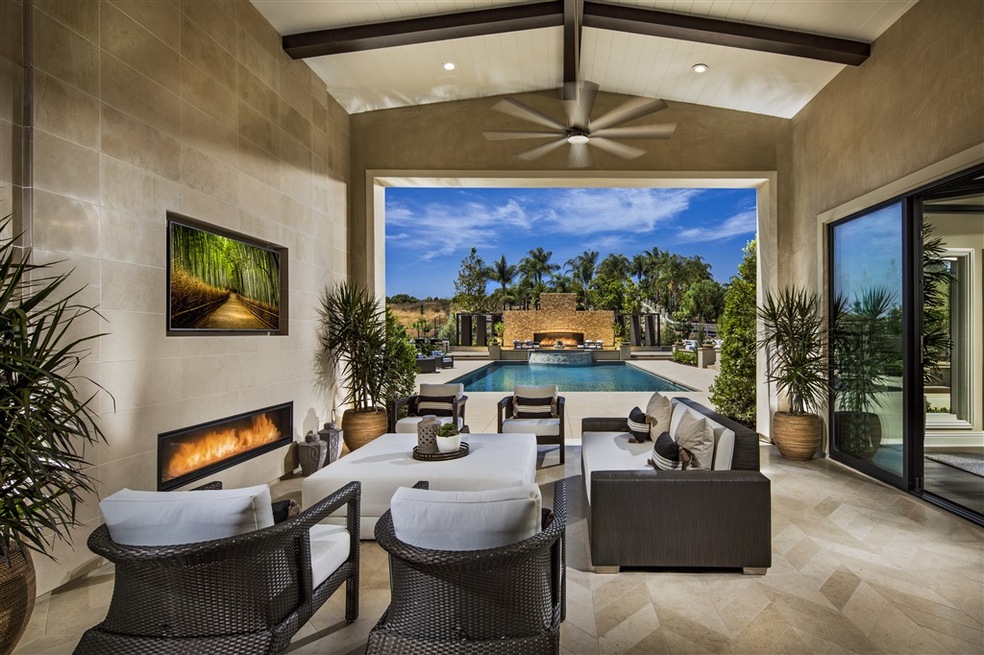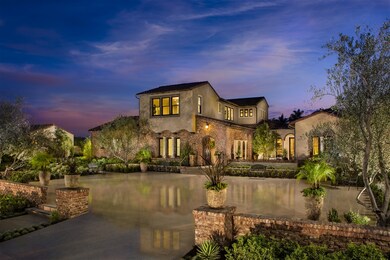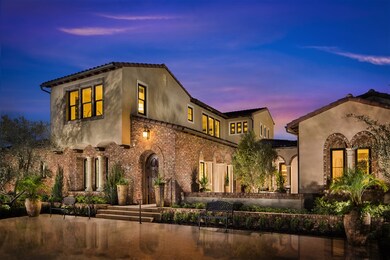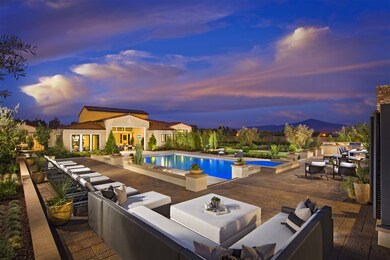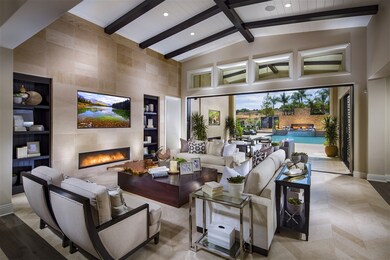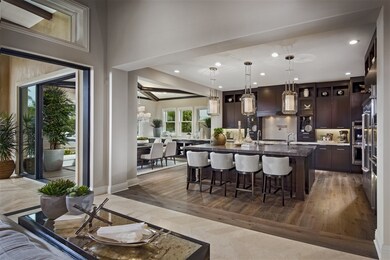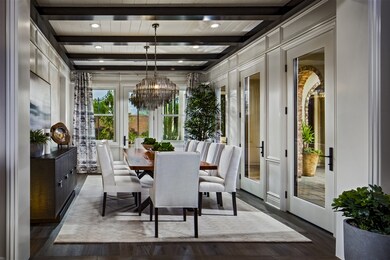
15516 Artesian Ridge Rd San Diego, CA 92127
Del Sur NeighborhoodHighlights
- In Ground Pool
- 37,208 Sq Ft lot
- Fireplace in Primary Bedroom
- Del Sur Elementary School Rated A+
- Maid or Guest Quarters
- Main Floor Primary Bedroom
About This Home
As of May 2022Last chance to own new Artesian Estates model home! One of a kind home, professionally designed inside and out. Enjoy single story living with master bed & 3 secondary bedrooms on first floor. Separate guest suite with living room, full bath and bedroom. Enjoy indoor/outdoor living with great room that opens to CA room. Elan Home automation system & 4KW Solar System included. See Supplement. HOME FEATURES: •Gourmet luxury kitchen with beautiful kitchen island featuring quartz countertops, JennAir stainless steel appliances, custom lighting and large walk-in pantry •Stunning spa-like master bathroom with walker zanger honed marble shower featuring dual shower heads, soaking tub and split dual vanities •Gorgeous, expansive and fully-landscaped yard with a resort-style swimming pool and built-in barbecue area •Stylish covered California Room with limestone flooring, stackable slider doors and featuring a built-in gas fireplace for indoor-outdoor living •Upgraded and custom quartz countertops in the kitchen and bathrooms along with full-height backsplashes •Deluxe guest suite featuring a bedroom, full-sized bathroom and living room with wet bar, mini fridge and pullout microwave •Formal dining room for special occasions or family dinners along with a breakfast nook for more casual meals •Six-bay garage in total with a four-bay and two-bay detached garages •Modern open-concept layout in the main living area that maximizes interior space and opens up to the California Room and backyard •Ample windows for increased natural light • Floor plan in documents
Home Details
Home Type
- Single Family
Est. Annual Taxes
- $68,356
Year Built
- Built in 2017
Lot Details
- 0.85 Acre Lot
- Property is Fully Fenced
- Level Lot
HOA Fees
- $279 Monthly HOA Fees
Parking
- 6 Car Garage
- Garage Door Opener
- Driveway
Home Design
- Concrete Roof
- Clay Roof
- Stucco Exterior
Interior Spaces
- 5,687 Sq Ft Home
- 2-Story Property
- Great Room with Fireplace
- 4 Fireplaces
- Family Room
- Formal Dining Room
- Loft
- Bonus Room
Kitchen
- Breakfast Area or Nook
- Double Self-Cleaning Oven
- Gas Cooktop
- <<microwave>>
- Dishwasher
- Disposal
Bedrooms and Bathrooms
- 7 Bedrooms
- Primary Bedroom on Main
- Fireplace in Primary Bedroom
- Walk-In Closet
- Maid or Guest Quarters
Laundry
- Laundry Room
- Dryer
Pool
- In Ground Pool
- Pool Equipment or Cover
Outdoor Features
- Outdoor Fireplace
- Outdoor Grill
Schools
- Poway Unified School District Elementary And Middle School
- Poway Unified School District High School
Utilities
- Separate Water Meter
- Tankless Water Heater
Community Details
- Association fees include common area maintenance, gated community
- Del Sur Association, Phone Number (858) 759-1921
- Artesian Estates Model Home Community
Listing and Financial Details
- Assessor Parcel Number 267-380-12-00
- $13,800 annual special tax assessment
Ownership History
Purchase Details
Home Financials for this Owner
Home Financials are based on the most recent Mortgage that was taken out on this home.Purchase Details
Home Financials for this Owner
Home Financials are based on the most recent Mortgage that was taken out on this home.Purchase Details
Similar Homes in San Diego, CA
Home Values in the Area
Average Home Value in this Area
Purchase History
| Date | Type | Sale Price | Title Company |
|---|---|---|---|
| Grant Deed | $5,775,000 | Chicago Title | |
| Grant Deed | $3,350,000 | First American Title | |
| Quit Claim Deed | -- | Accommodation |
Mortgage History
| Date | Status | Loan Amount | Loan Type |
|---|---|---|---|
| Open | $4,125,000 | New Conventional | |
| Closed | $1,530,000 | New Conventional |
Property History
| Date | Event | Price | Change | Sq Ft Price |
|---|---|---|---|---|
| 05/16/2022 05/16/22 | Sold | $5,775,000 | -0.3% | $1,015 / Sq Ft |
| 04/10/2022 04/10/22 | Pending | -- | -- | -- |
| 04/08/2022 04/08/22 | For Sale | $5,795,000 | +73.0% | $1,019 / Sq Ft |
| 04/29/2019 04/29/19 | Sold | $3,350,000 | -11.8% | $589 / Sq Ft |
| 04/01/2019 04/01/19 | Pending | -- | -- | -- |
| 01/12/2019 01/12/19 | Price Changed | $3,798,900 | 0.0% | $668 / Sq Ft |
| 01/12/2019 01/12/19 | For Sale | $3,798,000 | -- | $668 / Sq Ft |
Tax History Compared to Growth
Tax History
| Year | Tax Paid | Tax Assessment Tax Assessment Total Assessment is a certain percentage of the fair market value that is determined by local assessors to be the total taxable value of land and additions on the property. | Land | Improvement |
|---|---|---|---|---|
| 2024 | $68,356 | $5,627,000 | $3,897,000 | $1,730,000 |
| 2023 | $63,696 | $5,200,000 | $3,600,000 | $1,600,000 |
| 2022 | $46,077 | $3,521,446 | $1,892,120 | $1,629,326 |
| 2021 | $45,300 | $3,452,399 | $1,855,020 | $1,597,379 |
| 2020 | $45,046 | $3,417,000 | $1,836,000 | $1,581,000 |
| 2019 | $29,730 | $2,003,443 | $424,483 | $1,578,960 |
| 2018 | $29,118 | $1,964,160 | $416,160 | $1,548,000 |
| 2017 | $9,519 | $408,000 | $408,000 | $0 |
| 2016 | $223 | $18,910 | $18,910 | $0 |
| 2015 | $221 | $18,626 | $18,626 | $0 |
| 2014 | $216 | $18,262 | $18,262 | $0 |
Agents Affiliated with this Home
-
Sean Barry

Seller's Agent in 2022
Sean Barry
Luxury Coast Grp Barry Estates
(858) 945-4314
17 in this area
67 Total Sales
-
Susie Mikolajewski

Seller Co-Listing Agent in 2022
Susie Mikolajewski
Luxury Coast Grp Barry Estates
(619) 997-2611
16 in this area
55 Total Sales
-
P
Buyer's Agent in 2022
Paul Skrabo
Coldwell Banker Realty
-
L
Buyer's Agent in 2022
Laura Barry
Barry Estates
-
Carrie Filla

Seller's Agent in 2019
Carrie Filla
Real Broker
(760) 710-9951
43 Total Sales
Map
Source: San Diego MLS
MLS Number: 190002612
APN: 267-380-12
- 15527 Artesian Ridge Rd
- 0 Artesian Trail S Unit SDC0001140
- 15583 Rising River Place S
- 16733 Calle Hermosa
- 7561 Artesian Rd
- 15609 Hayden Lake Place
- 15530 New Park Terrace
- 15566 Canton Ridge Terrace
- 15624 Via Montecristo
- 7910 Nathaniel Ct
- 16592 Artesian Hills Ct
- 7988 Kathryn Crosby Ct
- 8405 Christopher Ridge Terrace
- 15701 Concord Ridge Terrace
- 8115 Silverwind Dr
- 15753 Spreckels Place
- 10202 Via Lusardi Unit 7 Unit LOT 7
- 7748 Road To Zanzibar
- 16632 Rose of Tralee Ln
- 8053 High Time Ridge
