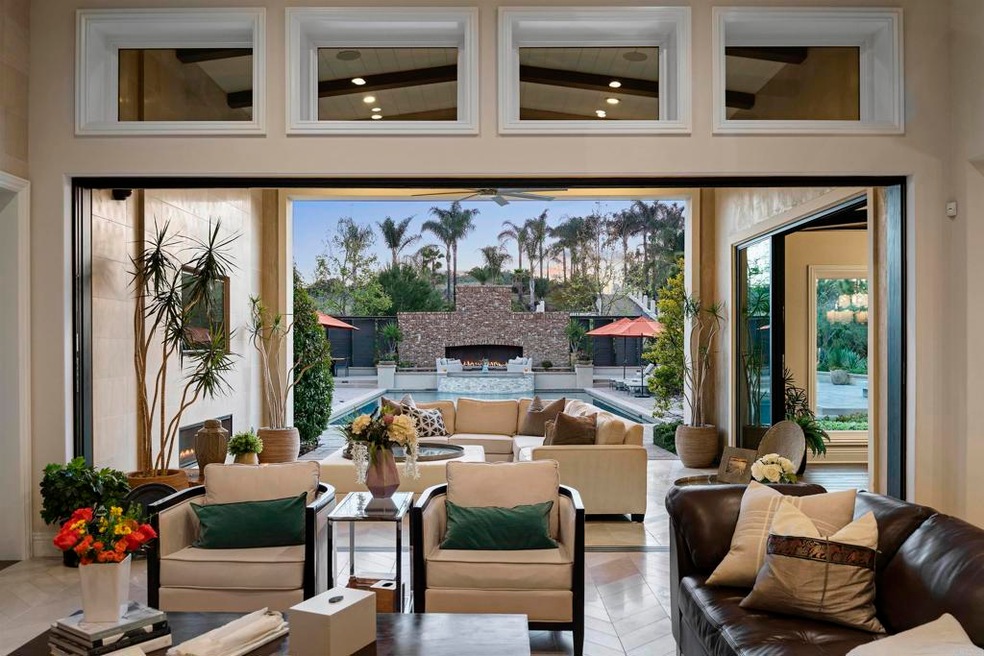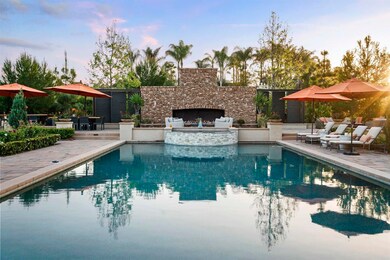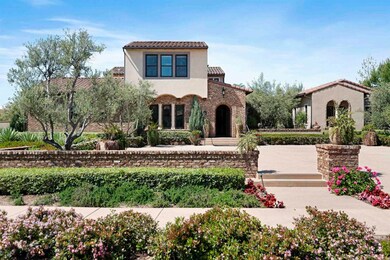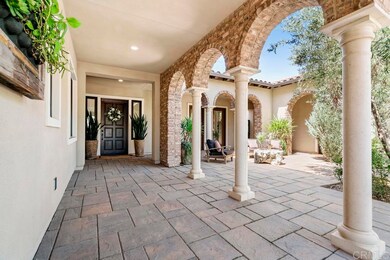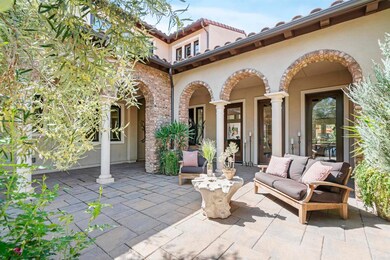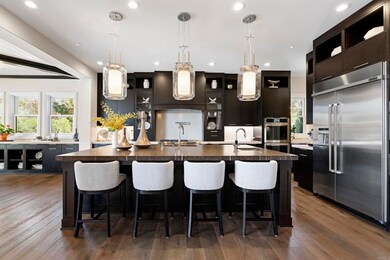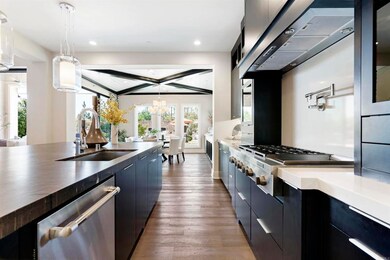
15516 Artesian Ridge Rd San Diego, CA 92127
Del Sur NeighborhoodHighlights
- In Ground Pool
- 0.94 Acre Lot
- Fireplace in Primary Bedroom
- Del Sur Elementary School Rated A+
- Clubhouse
- Main Floor Primary Bedroom
About This Home
As of May 2022Delight in the best that San Diego indoor/outdoor living has to offer! This 0.94 acre former model home, professionally designed inside and out, features a luxurious master room and 3 secondary rooms on the first floor, with two additional bedrooms on the second level. The gourmet luxury kitchen complete with a kitchen island, beautiful quartz countertops, JennAir stainless steel appliances, and stunning custom light fixtures is the perfect place to enjoy a meal with family and friends. The deluxe guest suite with a private entrance features a bedroom, full-sized bathroom and living room with wet bar, mini fridge and pullout microwave. The center of the home focuses on the stylish covered California Room with limestone flooring, disappearing sliding doors, and built-in gas fireplace that epitomizes indoor/outdoor living. Friends and family will also enjoy the expansive and fully-landscaped yard full of amenities including a resort-style pool/spa, outdoor fireplace, built-in bbq area, pickle-ball court, and putting green. Spacious parking with attached 4-car garage and 2-car detached garage. Includes owned solar and Elan Home automation.
Last Agent to Sell the Property
Luxury Coast Grp Barry Estates License #01186034 Listed on: 04/08/2022
Last Buyer's Agent
Paul Skrabo
Coldwell Banker Realty License #00665727

Home Details
Home Type
- Single Family
Est. Annual Taxes
- $68,356
Year Built
- Built in 2017
Lot Details
- 0.94 Acre Lot
- Landscaped
- Sprinkler System
- Back Yard
- Property is zoned R-1:Single Fam-Res
HOA Fees
- $289 Monthly HOA Fees
Parking
- 6 Car Attached Garage
Interior Spaces
- 5,687 Sq Ft Home
- 2-Story Property
- Entryway
- Family Room
- Living Room with Fireplace
- Home Office
Kitchen
- Gas Oven or Range
- <<selfCleaningOvenToken>>
- <<microwave>>
- Dishwasher
Bedrooms and Bathrooms
- 7 Bedrooms | 5 Main Level Bedrooms
- Primary Bedroom on Main
- Fireplace in Primary Bedroom
- Walk-In Closet
Laundry
- Laundry Room
- Dryer
- Washer
Outdoor Features
- In Ground Pool
- Fireplace in Patio
- Outdoor Fireplace
Utilities
- Central Air
- No Heating
- Tankless Water Heater
Listing and Financial Details
- Tax Tract Number 15328
- Assessor Parcel Number 2673801200
- $8,574 per year additional tax assessments
Community Details
Overview
- Del Sur Association, Phone Number (858) 759-1921
- Built by Cal Atlantic/Lennar
Amenities
- Clubhouse
- Recreation Room
Recreation
- Community Pool
- Horse Trails
- Hiking Trails
- Bike Trail
Security
- Security Service
Ownership History
Purchase Details
Home Financials for this Owner
Home Financials are based on the most recent Mortgage that was taken out on this home.Purchase Details
Home Financials for this Owner
Home Financials are based on the most recent Mortgage that was taken out on this home.Purchase Details
Similar Homes in the area
Home Values in the Area
Average Home Value in this Area
Purchase History
| Date | Type | Sale Price | Title Company |
|---|---|---|---|
| Grant Deed | $5,775,000 | Chicago Title | |
| Grant Deed | $3,350,000 | First American Title | |
| Quit Claim Deed | -- | Accommodation |
Mortgage History
| Date | Status | Loan Amount | Loan Type |
|---|---|---|---|
| Open | $4,125,000 | New Conventional | |
| Closed | $1,530,000 | New Conventional |
Property History
| Date | Event | Price | Change | Sq Ft Price |
|---|---|---|---|---|
| 05/16/2022 05/16/22 | Sold | $5,775,000 | -0.3% | $1,015 / Sq Ft |
| 04/10/2022 04/10/22 | Pending | -- | -- | -- |
| 04/08/2022 04/08/22 | For Sale | $5,795,000 | +73.0% | $1,019 / Sq Ft |
| 04/29/2019 04/29/19 | Sold | $3,350,000 | -11.8% | $589 / Sq Ft |
| 04/01/2019 04/01/19 | Pending | -- | -- | -- |
| 01/12/2019 01/12/19 | Price Changed | $3,798,900 | 0.0% | $668 / Sq Ft |
| 01/12/2019 01/12/19 | For Sale | $3,798,000 | -- | $668 / Sq Ft |
Tax History Compared to Growth
Tax History
| Year | Tax Paid | Tax Assessment Tax Assessment Total Assessment is a certain percentage of the fair market value that is determined by local assessors to be the total taxable value of land and additions on the property. | Land | Improvement |
|---|---|---|---|---|
| 2024 | $68,356 | $5,627,000 | $3,897,000 | $1,730,000 |
| 2023 | $63,696 | $5,200,000 | $3,600,000 | $1,600,000 |
| 2022 | $46,077 | $3,521,446 | $1,892,120 | $1,629,326 |
| 2021 | $45,300 | $3,452,399 | $1,855,020 | $1,597,379 |
| 2020 | $45,046 | $3,417,000 | $1,836,000 | $1,581,000 |
| 2019 | $29,730 | $2,003,443 | $424,483 | $1,578,960 |
| 2018 | $29,118 | $1,964,160 | $416,160 | $1,548,000 |
| 2017 | $9,519 | $408,000 | $408,000 | $0 |
| 2016 | $223 | $18,910 | $18,910 | $0 |
| 2015 | $221 | $18,626 | $18,626 | $0 |
| 2014 | $216 | $18,262 | $18,262 | $0 |
Agents Affiliated with this Home
-
Sean Barry

Seller's Agent in 2022
Sean Barry
Luxury Coast Grp Barry Estates
(858) 945-4314
17 in this area
67 Total Sales
-
Susie Mikolajewski

Seller Co-Listing Agent in 2022
Susie Mikolajewski
Luxury Coast Grp Barry Estates
(619) 997-2611
16 in this area
55 Total Sales
-
P
Buyer's Agent in 2022
Paul Skrabo
Coldwell Banker Realty
-
L
Buyer's Agent in 2022
Laura Barry
Barry Estates
-
Carrie Filla

Seller's Agent in 2019
Carrie Filla
Real Broker
(760) 710-9951
43 Total Sales
Map
Source: California Regional Multiple Listing Service (CRMLS)
MLS Number: NDP2203333
APN: 267-380-12
- 15527 Artesian Ridge Rd
- 0 Artesian Trail S Unit SDC0001140
- 15583 Rising River Place S
- 16733 Calle Hermosa
- 7561 Artesian Rd
- 15609 Hayden Lake Place
- 15530 New Park Terrace
- 15566 Canton Ridge Terrace
- 15624 Via Montecristo
- 7910 Nathaniel Ct
- 16592 Artesian Hills Ct
- 7988 Kathryn Crosby Ct
- 8405 Christopher Ridge Terrace
- 15701 Concord Ridge Terrace
- 8115 Silverwind Dr
- 15753 Spreckels Place
- 10202 Via Lusardi Unit 7 Unit LOT 7
- 7748 Road To Zanzibar
- 16632 Rose of Tralee Ln
- 8053 High Time Ridge
