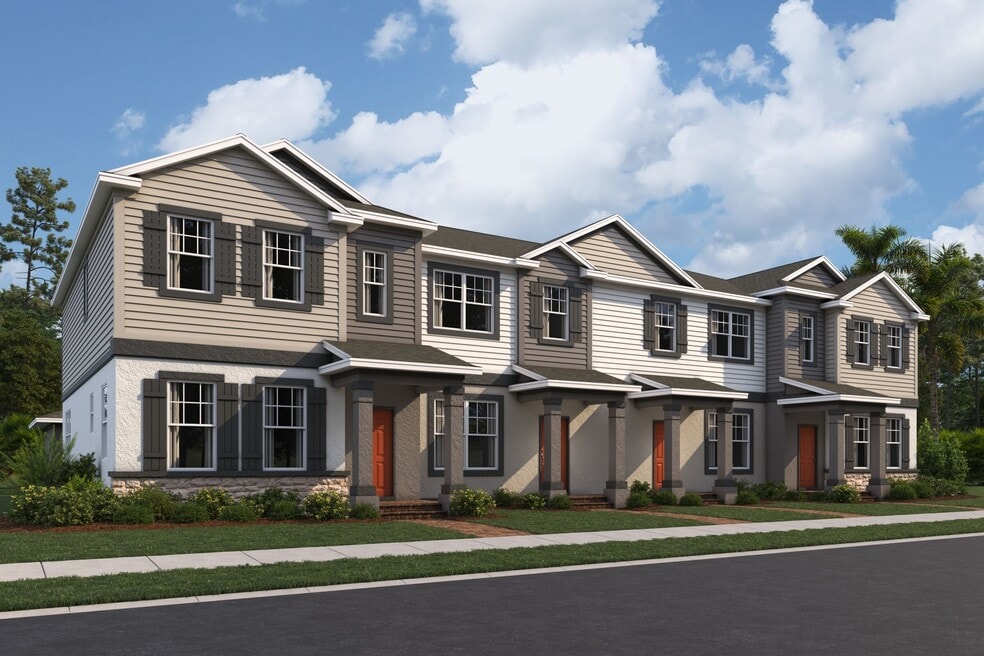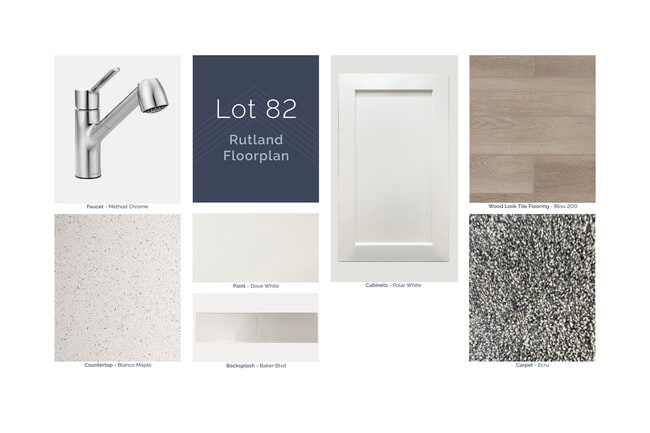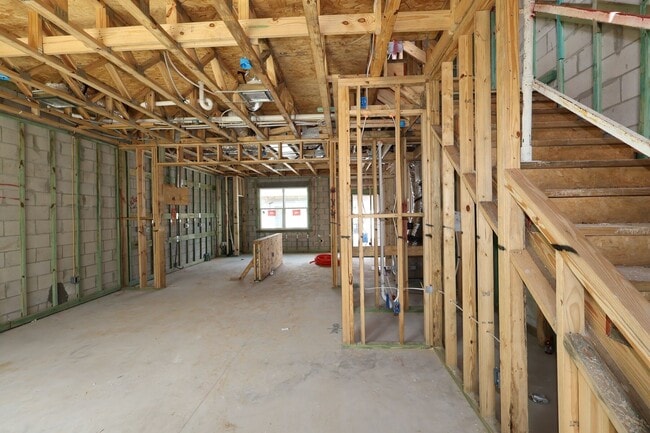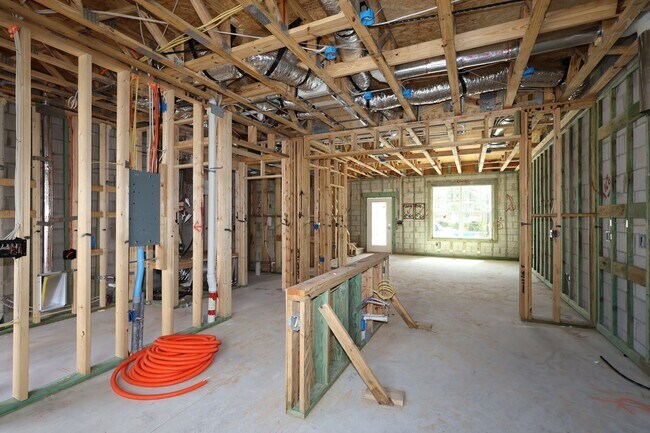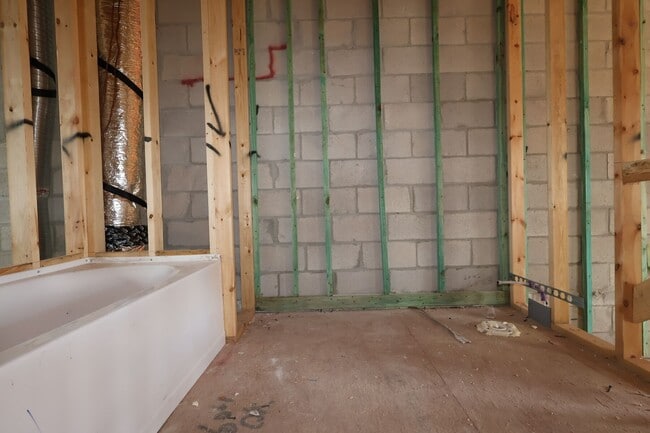
Estimated payment $3,350/month
Highlights
- Community Cabanas
- Pond in Community
- Laundry Room
- New Construction
- Community Center
- Trails
About This Home
Welcome to the Rutland, a meticulously crafted townhome at an affordable price! The Rutland includes 1,691 square feet, 3 bedrooms, 2.5 bathrooms, and a 2-car, rear-load, detached garage. When entering the home from the front, you and your guests will enter the foyer and immediately are wowed by the openness. With a large front window for natural light and your line of sight from the great room through the kitchen to the dining space, this space feels even bigger. The kitchen is complemented with ample countertop space and cabinets. The island is perfect for snacks on the go and meal prep. The dining space is just steps away, making serving meals a breeze all while overlooking your private courtyard. You have both a laundry room that easily closes off from the main hub of the home and a convenient powder room for your guests. An under-the-stairs storage closet is perfect for seasonal decorations and extra luggage. When you arrive home for the day drop your keys, mail, and bag in the drop zone by the garage door. Head up the flight of stairs when you’re ready to call it a night. Up here, you have 3 large bedrooms, a hall bathroom, and a linen closet. The owner’s suite has a walk-in closet and an en-suite bathroom with a dual-sink vanity and large shower. This home is built with features that meet the ENERGY STAR® 3.1 home building requirements and is third-party verified for energy efficiency. In addition, the Rutland is backed by M/I Homes' 10-Year Tra...
Builder Incentives
This is your chance to lock in an incredible rate through M/I Financial, LLC! Don't snooze on our selection of below-market rates† on select Quick Move-In homes that can close by December 31, 2025.
Discover M/I Homes Orlando’s premier homes, ready for closing by December 31, 2025. Secure your dream home and settle sooner than later!
Sales Office
| Monday |
12:00 PM - 6:00 PM
|
| Tuesday |
10:00 AM - 6:00 PM
|
| Wednesday |
10:00 AM - 6:00 PM
|
| Thursday |
10:00 AM - 6:00 PM
|
| Friday |
10:00 AM - 6:00 PM
|
| Saturday |
10:00 AM - 6:00 PM
|
| Sunday |
12:00 PM - 6:00 PM
|
Townhouse Details
Home Type
- Townhome
HOA Fees
- $332 Monthly HOA Fees
Parking
- 2 Car Garage
Home Design
- New Construction
Interior Spaces
- 2-Story Property
- Laundry Room
Bedrooms and Bathrooms
- 3 Bedrooms
Community Details
Overview
- Association fees include lawnmaintenance, pestcontrol
- Pond in Community
Amenities
- Community Center
- Amenity Center
Recreation
- Community Cabanas
- Lap or Exercise Community Pool
- Trails
Map
Other Move In Ready Homes in Tribute at Ovation
About the Builder
- 9380 Bolshoi Alley
- Tribute at Ovation
- Waterleigh - Townhomes
- 18102 Adrift Rd
- 11870 Shine View Ln
- 11852 Shine View Ln
- 11840 Shine View Ln
- 11123 Hollow Bay Dr
- 11129 Hollow Bay Dr
- 16311 Lakelet Alley
- 17687 Japonica Bloom Dr Unit 221
- Northlake at Ovation - Townhomes
- Northlake at Ovation - Classical
- Northlake at Ovation - Traditional
- Northlake at Ovation - Estate
- Waterleigh
- 16323 Lakelet Alley
- 17802 Old YMcA Rd
- Lake Star at Ovation - Cottage Collection
- 17999 Old YMcA Rd
