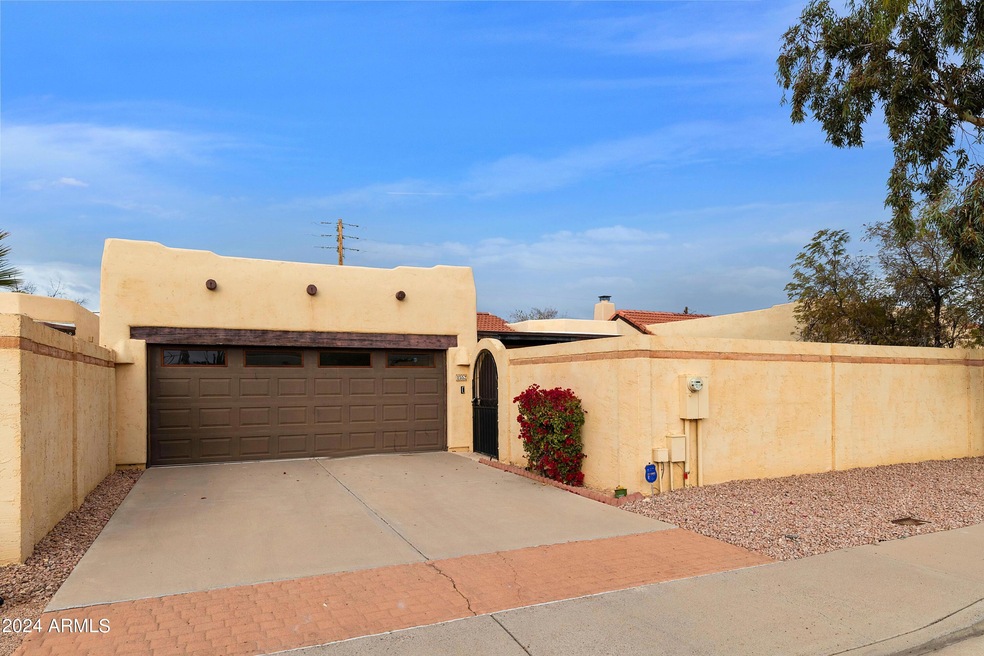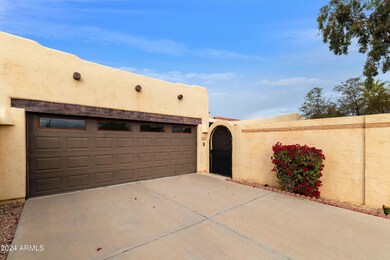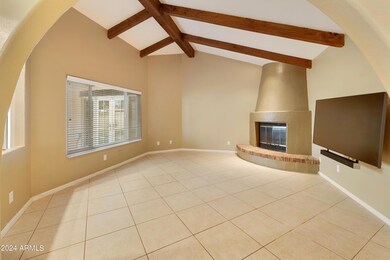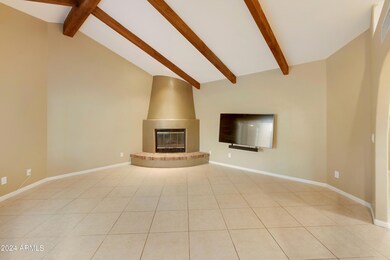
1552 N Diane St Mesa, AZ 85203
North Central Mesa NeighborhoodHighlights
- Vaulted Ceiling
- Spanish Architecture
- Granite Countertops
- Macarthur Elementary School Rated A-
- 1 Fireplace
- Covered patio or porch
About This Home
As of February 2024AMAZING INVESTMENT OPPORTUNITY! This amazing home is a 3 bedroom 2 bath home with large yard and 2 car garage. Property has soaring ceilings with gorgeous beams, laminate and tile throughout home, a central vacuum and an oversized laundry room in between primary and other 2 bedrooms, for a split floor plan feel. Kitchen overlooks large grassy yard and includes black appliances and granite counters. Roof has been redone within the past 3.5 years. There is water damage in primary bathroom, closet, laundry room and garage. With a little bit of TLC this home will be a show stopper. 6 month rental minimum and very low monthly hoa fees. Priced well under comps and looking for the buyer looking to put their stamp of design on
Last Agent to Sell the Property
Kimberly MacDonald
Elite Partners License #SA644585000 Listed on: 01/12/2024
Co-Listed By
Andrew MacDonald
Elite Partners License #SA683908000
Home Details
Home Type
- Single Family
Est. Annual Taxes
- $1,627
Year Built
- Built in 1985
Lot Details
- 5,606 Sq Ft Lot
- Block Wall Fence
- Front Yard Sprinklers
- Sprinklers on Timer
- Grass Covered Lot
HOA Fees
- $65 Monthly HOA Fees
Parking
- 2 Car Garage
- Garage Door Opener
Home Design
- Spanish Architecture
- Fixer Upper
- Wood Frame Construction
- Tile Roof
- Foam Roof
- Stucco
Interior Spaces
- 2,068 Sq Ft Home
- 1-Story Property
- Vaulted Ceiling
- Ceiling Fan
- Skylights
- 1 Fireplace
- Double Pane Windows
- Solar Screens
Kitchen
- Eat-In Kitchen
- <<builtInMicrowave>>
- Kitchen Island
- Granite Countertops
Flooring
- Laminate
- Tile
Bedrooms and Bathrooms
- 3 Bedrooms
- Primary Bathroom is a Full Bathroom
- 2 Bathrooms
- Dual Vanity Sinks in Primary Bathroom
- Bathtub With Separate Shower Stall
Outdoor Features
- Covered patio or porch
Schools
- Macarthur Elementary School
- Stapley Junior High School
- Mountain View High School
Utilities
- Central Air
- Heating Available
- High Speed Internet
- Cable TV Available
Community Details
- Association fees include ground maintenance
- Gud Community Mgmt Association, Phone Number (480) 635-1133
- Old Mesa Villas Amd Subdivision
Listing and Financial Details
- Tax Lot 10
- Assessor Parcel Number 136-31-283
Ownership History
Purchase Details
Home Financials for this Owner
Home Financials are based on the most recent Mortgage that was taken out on this home.Purchase Details
Home Financials for this Owner
Home Financials are based on the most recent Mortgage that was taken out on this home.Purchase Details
Home Financials for this Owner
Home Financials are based on the most recent Mortgage that was taken out on this home.Purchase Details
Home Financials for this Owner
Home Financials are based on the most recent Mortgage that was taken out on this home.Purchase Details
Home Financials for this Owner
Home Financials are based on the most recent Mortgage that was taken out on this home.Purchase Details
Home Financials for this Owner
Home Financials are based on the most recent Mortgage that was taken out on this home.Similar Homes in Mesa, AZ
Home Values in the Area
Average Home Value in this Area
Purchase History
| Date | Type | Sale Price | Title Company |
|---|---|---|---|
| Warranty Deed | $420,000 | Magnus Title Agency | |
| Warranty Deed | $220,500 | Fidelity National Title | |
| Interfamily Deed Transfer | -- | Grand Canyon Title Agency In | |
| Warranty Deed | $219,000 | Grand Canyon Title Agency In | |
| Warranty Deed | $160,000 | Title Services Of The Valley | |
| Warranty Deed | $148,000 | Stewart Title & Trust |
Mortgage History
| Date | Status | Loan Amount | Loan Type |
|---|---|---|---|
| Open | $315,000 | New Conventional | |
| Previous Owner | $185,786 | New Conventional | |
| Previous Owner | $185,325 | New Conventional | |
| Previous Owner | $201,400 | New Conventional | |
| Previous Owner | $208,050 | New Conventional | |
| Previous Owner | $152,930 | FHA | |
| Previous Owner | $157,102 | FHA | |
| Previous Owner | $236,000 | Unknown | |
| Previous Owner | $152,000 | VA | |
| Previous Owner | $150,960 | VA |
Property History
| Date | Event | Price | Change | Sq Ft Price |
|---|---|---|---|---|
| 02/20/2024 02/20/24 | Sold | $420,000 | 0.0% | $203 / Sq Ft |
| 01/14/2024 01/14/24 | For Sale | $420,000 | +90.5% | $203 / Sq Ft |
| 03/19/2015 03/19/15 | Sold | $220,500 | -4.1% | $107 / Sq Ft |
| 03/11/2015 03/11/15 | Price Changed | $229,900 | 0.0% | $111 / Sq Ft |
| 02/06/2015 02/06/15 | Pending | -- | -- | -- |
| 01/31/2015 01/31/15 | Price Changed | $229,900 | -2.1% | $111 / Sq Ft |
| 01/07/2015 01/07/15 | For Sale | $234,900 | +7.3% | $114 / Sq Ft |
| 04/15/2014 04/15/14 | Sold | $219,000 | -2.6% | $106 / Sq Ft |
| 03/04/2014 03/04/14 | Pending | -- | -- | -- |
| 02/24/2014 02/24/14 | Price Changed | $224,900 | -2.2% | $109 / Sq Ft |
| 12/06/2013 12/06/13 | Price Changed | $229,900 | -2.0% | $111 / Sq Ft |
| 11/05/2013 11/05/13 | For Sale | $234,500 | -- | $113 / Sq Ft |
Tax History Compared to Growth
Tax History
| Year | Tax Paid | Tax Assessment Tax Assessment Total Assessment is a certain percentage of the fair market value that is determined by local assessors to be the total taxable value of land and additions on the property. | Land | Improvement |
|---|---|---|---|---|
| 2025 | $1,608 | $19,378 | -- | -- |
| 2024 | $1,627 | $18,455 | -- | -- |
| 2023 | $1,627 | $33,150 | $6,630 | $26,520 |
| 2022 | $1,591 | $25,660 | $5,130 | $20,530 |
| 2021 | $1,635 | $23,410 | $4,680 | $18,730 |
| 2020 | $1,613 | $21,600 | $4,320 | $17,280 |
| 2019 | $1,494 | $19,350 | $3,870 | $15,480 |
| 2018 | $1,427 | $18,050 | $3,610 | $14,440 |
| 2017 | $1,382 | $18,050 | $3,610 | $14,440 |
| 2016 | $1,357 | $16,920 | $3,380 | $13,540 |
| 2015 | $1,281 | $15,020 | $3,000 | $12,020 |
Agents Affiliated with this Home
-
K
Seller's Agent in 2024
Kimberly MacDonald
Elite Partners
-
A
Seller Co-Listing Agent in 2024
Andrew MacDonald
Elite Partners
-
Kirk DeSpain

Buyer's Agent in 2024
Kirk DeSpain
Call Realty, Inc.
(602) 989-1755
3 in this area
205 Total Sales
-
Nicole McCabe

Seller's Agent in 2015
Nicole McCabe
Posh Properties
(602) 826-4706
112 Total Sales
-
Rachael Maison
R
Seller Co-Listing Agent in 2015
Rachael Maison
Posh Properties
(602) 499-5393
91 Total Sales
-
Rebecca Martinez

Buyer's Agent in 2015
Rebecca Martinez
RE/MAX
(602) 290-4482
46 Total Sales
Map
Source: Arizona Regional Multiple Listing Service (ARMLS)
MLS Number: 6650240
APN: 136-31-283
- 1550 N Stapley Dr Unit 95
- 1550 N Stapley Dr Unit 6
- 1550 N Stapley Dr Unit 21
- 1240 E Indigo St
- 1055 E Ingram St
- 943 E Inca St
- 1836 N Stapley Dr Unit 88
- 1360 E Brown Rd Unit 9
- 1810 N Barkley
- 1335 E June St Unit 107
- 1335 E June St Unit 221
- 1335 E June St Unit 113
- 1335 E June St Unit 239
- 1338 E Greenway Cir
- 1535 N Horne -- Unit 74
- 1535 N Horne -- Unit 67
- 942 E Greenway St
- 1158 N Barkley
- 1541 E Glencove St
- 1944 N Lazona Dr






