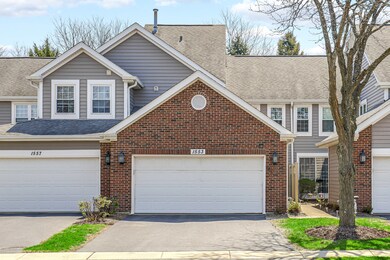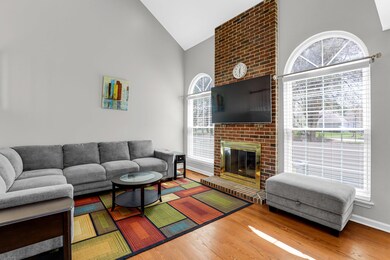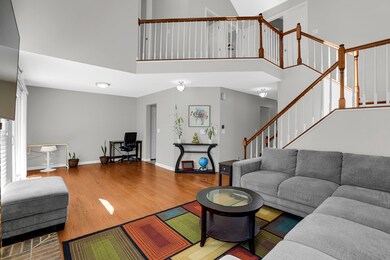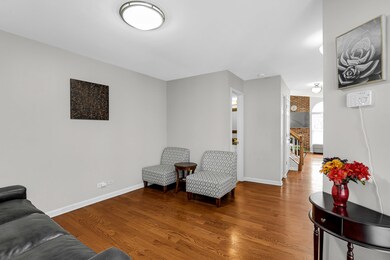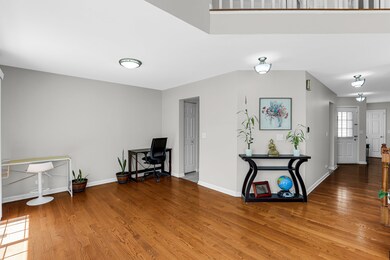
1553 Stevens Dr Schaumburg, IL 60173
East Schaumburg NeighborhoodHighlights
- Wood Flooring
- Home Office
- Balcony
- Adolph Link Elementary School Rated A-
- Formal Dining Room
- Skylights
About This Home
As of June 2025Welcome to the Largest townhome in Autumn Ridge subdivision and possibly the BEST! Completely move in ready with a FULL-FINISHED basement. NORTH facing unit with incredible sunlight throughout the year. 3 bedrooms and 2 full and 1 half bath. Great layout with a 2 car attached garage. Main level family room with high ceilings with beautiful hardwood floors running on the entire main level and all the bedrooms! NO CARPETS in the home on all 3 levels. Separate dining room and living room along with laundry room. Fully renovated kitchen with new white shaker cabinets, granite counter tops. Additional space for butlers pantry and access to a front porch and a back porch with extended backyard. Upgraded stainless steel appliances. Dual skylights in the family room creates dynamic lighting. 2nd floor has 3 good sized bedrooms and 2 fully renovated bathrooms with new tile, vanities, floors - everything! Master bedroom with vaulted ceilings and walk in closet. Bathroom has dual vanity and a designer shower. CLEAN finishes. Basement is full with an office room and media room, gaming space and storage. Full luxury vinyl floor basement. All windows replaced 2019 and 2023! Great space for the area and location. Backyard is actually fenced in which for a town house is incredible. Fence is owned and maintained by the HOA. Complete oversized concrete backyard is perfect for entertaining and privacy. Great opportunity!
Last Agent to Sell the Property
Property Economics Inc. License #471009447 Listed on: 04/30/2025
Townhouse Details
Home Type
- Townhome
Est. Annual Taxes
- $9,436
Year Built
- Built in 1989 | Remodeled in 2021
HOA Fees
- $255 Monthly HOA Fees
Parking
- 2 Car Garage
- Driveway
- Parking Included in Price
Home Design
- Brick Exterior Construction
- Asphalt Roof
- Concrete Perimeter Foundation
Interior Spaces
- 2,408 Sq Ft Home
- 2-Story Property
- Ceiling Fan
- Skylights
- Attached Fireplace Door
- Window Screens
- Entrance Foyer
- Family Room
- Living Room with Fireplace
- Formal Dining Room
- Home Office
Kitchen
- Range<<rangeHoodToken>>
- <<microwave>>
- Dishwasher
- Disposal
Flooring
- Wood
- Ceramic Tile
Bedrooms and Bathrooms
- 3 Bedrooms
- 3 Potential Bedrooms
- Dual Sinks
- Soaking Tub
Laundry
- Laundry Room
- Dryer
- Washer
Basement
- Basement Fills Entire Space Under The House
- Sump Pump
Home Security
Schools
- Adolph Link Elementary School
- Margaret Mead Junior High School
- J B Conant High School
Utilities
- Forced Air Heating and Cooling System
- Heating System Uses Natural Gas
- Lake Michigan Water
Additional Features
- Balcony
- Fenced
Community Details
Overview
- Association fees include insurance, exterior maintenance, lawn care, snow removal
- 4 Units
- Manager Association, Phone Number (847) 985-6464
- Autumn Ridge Subdivision, Garnet Floorplan
- Property managed by American Property Management of Illinois, Inc.
Recreation
- Park
Pet Policy
- Dogs and Cats Allowed
Security
- Carbon Monoxide Detectors
Ownership History
Purchase Details
Home Financials for this Owner
Home Financials are based on the most recent Mortgage that was taken out on this home.Purchase Details
Home Financials for this Owner
Home Financials are based on the most recent Mortgage that was taken out on this home.Purchase Details
Purchase Details
Home Financials for this Owner
Home Financials are based on the most recent Mortgage that was taken out on this home.Similar Homes in Schaumburg, IL
Home Values in the Area
Average Home Value in this Area
Purchase History
| Date | Type | Sale Price | Title Company |
|---|---|---|---|
| Warranty Deed | $471,000 | None Listed On Document | |
| Warranty Deed | $297,000 | Attorney | |
| Sheriffs Deed | $231,500 | None Available | |
| Warranty Deed | $185,000 | -- |
Mortgage History
| Date | Status | Loan Amount | Loan Type |
|---|---|---|---|
| Open | $353,250 | New Conventional | |
| Previous Owner | $144,000 | New Conventional | |
| Previous Owner | $237,360 | New Conventional | |
| Previous Owner | $100,000 | Credit Line Revolving | |
| Previous Owner | $188,000 | Unknown | |
| Previous Owner | $193,500 | Unknown | |
| Previous Owner | $192,200 | Unknown | |
| Previous Owner | $166,500 | No Value Available |
Property History
| Date | Event | Price | Change | Sq Ft Price |
|---|---|---|---|---|
| 07/20/2025 07/20/25 | Under Contract | -- | -- | -- |
| 07/11/2025 07/11/25 | For Rent | $3,500 | 0.0% | -- |
| 06/05/2025 06/05/25 | Sold | $471,000 | +2.4% | $196 / Sq Ft |
| 05/06/2025 05/06/25 | Pending | -- | -- | -- |
| 04/30/2025 04/30/25 | For Sale | $459,900 | -- | $191 / Sq Ft |
Tax History Compared to Growth
Tax History
| Year | Tax Paid | Tax Assessment Tax Assessment Total Assessment is a certain percentage of the fair market value that is determined by local assessors to be the total taxable value of land and additions on the property. | Land | Improvement |
|---|---|---|---|---|
| 2024 | $9,436 | $37,000 | $5,500 | $31,500 |
| 2023 | $9,122 | $37,000 | $5,500 | $31,500 |
| 2022 | $9,122 | $37,000 | $5,500 | $31,500 |
| 2021 | $7,537 | $28,196 | $7,232 | $20,964 |
| 2020 | $7,475 | $28,196 | $7,232 | $20,964 |
| 2019 | $7,478 | $31,329 | $7,232 | $24,097 |
| 2018 | $7,539 | $28,556 | $6,085 | $22,471 |
| 2017 | $7,438 | $28,556 | $6,085 | $22,471 |
| 2016 | $7,198 | $28,556 | $6,085 | $22,471 |
| 2015 | $7,506 | $27,712 | $5,292 | $22,420 |
| 2014 | $7,440 | $27,712 | $5,292 | $22,420 |
| 2013 | $7,231 | $27,712 | $5,292 | $22,420 |
Agents Affiliated with this Home
-
Iryna Vitkovych

Seller's Agent in 2025
Iryna Vitkovych
KOMAR
(484) 560-1128
1 in this area
43 Total Sales
-
AJ|Abhijit Leekha

Seller's Agent in 2025
AJ|Abhijit Leekha
Property Economics Inc.
(630) 283-2111
17 in this area
658 Total Sales
-
Stela Dropca

Buyer's Agent in 2025
Stela Dropca
Domin'are
(331) 775-5448
1 in this area
80 Total Sales
Map
Source: Midwest Real Estate Data (MRED)
MLS Number: 12351231
APN: 07-24-306-032-0000
- 1521 Whitman Ct
- 218 Deerpath Ct Unit B2
- 314 Wildberry Ct Unit A1
- 61 Egg Harbour Ct
- 54 Egg Harbour Ct
- 1460 7 Pines Rd Unit 2A
- 366 Pinetree Ln Unit B1
- 263 Buckingham Ct Unit B2
- 403 Sandalwood Ln Unit C1
- 1418 Seven Pines Rd Unit C2
- 321 Woodbury Ct Unit D2
- 390 Thornhill Ct Unit D2
- 1376 Seven Pines Rd Unit C2
- 1363 7 Pines Rd Unit 2A
- 1256 Plum Tree Ct Unit B2
- 369 Ferndale Ct Unit B1
- 15 Bar Harbour Rd Unit 4F
- 101 Bar Harbour Rd Unit 5N
- 101 Bar Harbour Rd Unit 3
- 371 Southbury Ct Unit B2

