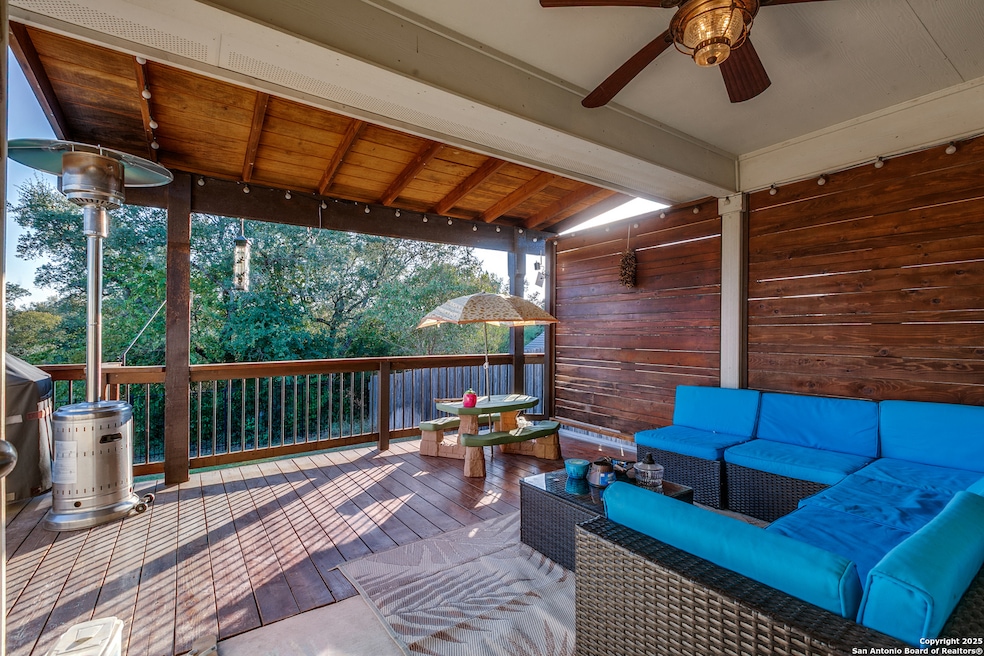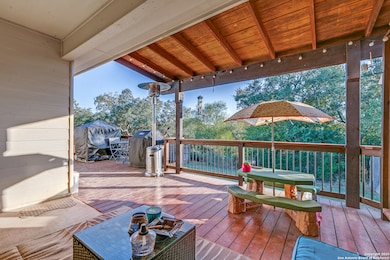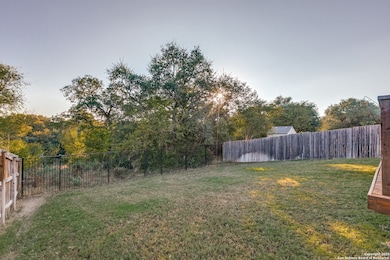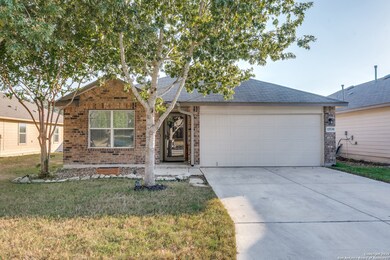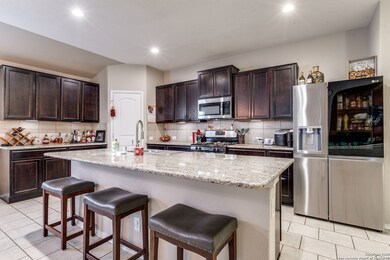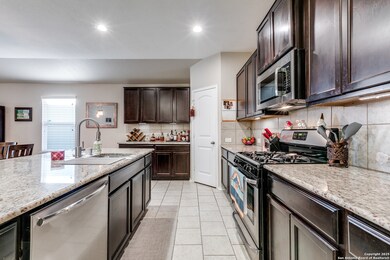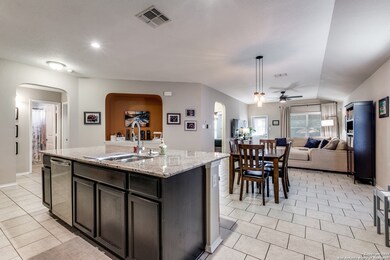15530 Night Heron San Antonio, TX 78253
Redbird Ranch NeighborhoodHighlights
- Mature Trees
- Deck
- Covered Patio or Porch
- Harlan High School Rated A-
- Solid Surface Countertops
- Gazebo
About This Home
Country privacy 4-Bdrm home provides an elegant back patio retreat, enjoy private tree filled greenbelt, direct access to walking trails from your backyard get-away, custom-covered deck ready for entertaining* Home boost bright & modern layout, designed to embrace everyday living. Flow freely from the living room into the dining area and kitchen where the budding chef can show off their culinary skills, stainless-steel appliances, granite counter tops, huge desirable kitchen Island* Hosting friends is a dream on a private deck, overlooking serene greenbelt before retreating to comfort of owner's suite & walk-in closet. Three more bedrooms and there are two bathrooms in total. As a resident of the beautiful Red Bird Ranch community, you're also treated to a host of great amenities. Spend your days lounging by one of the two swimming pools or meet with friends for a game of tennis. There are sports courts as well and playgrounds* Popular Northside ISD with new schools*
Listing Agent
Sharon Ramirez
Veterans Alliance Realty Listed on: 11/08/2025
Home Details
Home Type
- Single Family
Est. Annual Taxes
- $3,730
Year Built
- Built in 2016
Lot Details
- 5,837 Sq Ft Lot
- Wrought Iron Fence
- Sprinkler System
- Mature Trees
Home Design
- Brick Exterior Construction
- Slab Foundation
- Composition Roof
- Masonry
Interior Spaces
- 1,705 Sq Ft Home
- 1-Story Property
- Ceiling Fan
- Double Pane Windows
- Window Treatments
- Combination Dining and Living Room
Kitchen
- Eat-In Kitchen
- Self-Cleaning Oven
- Stove
- Microwave
- Ice Maker
- Dishwasher
- Solid Surface Countertops
- Disposal
Flooring
- Carpet
- Ceramic Tile
Bedrooms and Bathrooms
- 4 Bedrooms
- Walk-In Closet
- 2 Full Bathrooms
Laundry
- Laundry on lower level
- Laundry Tub
- Washer Hookup
Home Security
- Security System Owned
- Carbon Monoxide Detectors
Parking
- 2 Car Attached Garage
- Garage Door Opener
Accessible Home Design
- Doors are 32 inches wide or more
- Low Pile Carpeting
Eco-Friendly Details
- Smart Grid Meter
- ENERGY STAR Qualified Equipment
Outdoor Features
- Deck
- Covered Patio or Porch
- Exterior Lighting
- Gazebo
- Outdoor Gas Grill
Schools
- Bernal Middle School
- Harlan High School
Utilities
- Central Heating and Cooling System
- SEER Rated 13-15 Air Conditioning Units
- Programmable Thermostat
- Gas Water Heater
Community Details
- Built by DR Horton
- Redbird Ranch Subdivision
Listing and Financial Details
- Rent includes nofrn, amnts, parking, repairs
- Assessor Parcel Number 043751700600
Map
Source: San Antonio Board of REALTORS®
MLS Number: 1921658
APN: 04375-170-0600
- 15530 Gray Catbird
- 15414 Night Heron
- 15570 Gray Catbird
- 419 Eastern Phoebe
- 453 Eastern Phoebe
- 15435 Grosbeak Pass
- 15331 Night Heron
- 15442 Cooks Petrel
- 240 Cuban Emerald
- 115 Osprey Haven
- 15411 Soaring Mesa
- 15418 Crimson Topaz
- 143 Katherine Way
- 15423 Crimson Topaz
- 721 Brown Thrasher
- 119 Quiet Elk
- 183 Amethyst Woodstar
- 383 Perch Horizon
- 218 Coopers Hawk
- 243 Cardinal Song
- 15525 Gray Catbird
- 423 Fly Catcher
- 607 Fly Catcher
- 446 Eastern Phoebe
- 15331 Night Heron
- 146 Osprey Haven
- 287 Cuban Emerald
- 15407 Redbird Farm
- 232 Cuban Emerald
- 115 Osprey Haven
- 195 Cuban Emerald
- 15239 Cinnamon Teal
- 819 Cozumel Emerald
- 15223 Cinnamon Teal
- 831 Cozumel Emerald
- 15550 Crimson Topaz
- 15403 Shortwing
- 370 Perch Horizon
- 917 Cozumel Emerald
- 15562 Crimson Topaz
