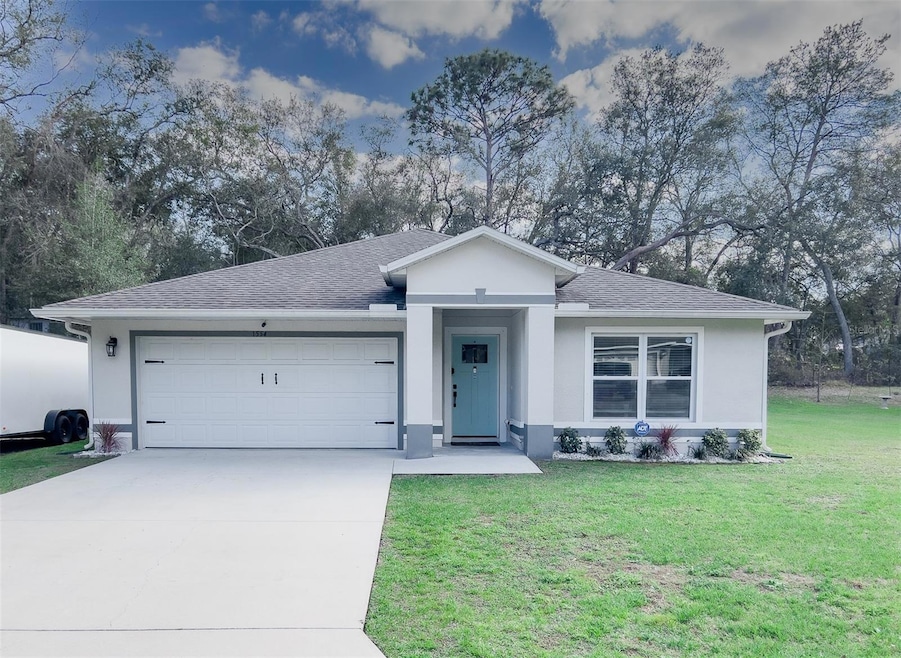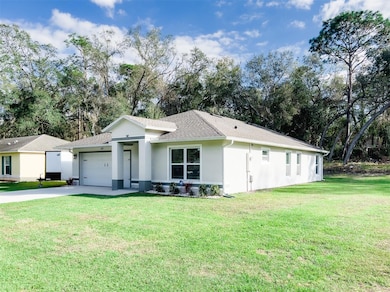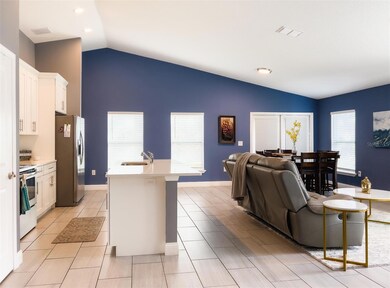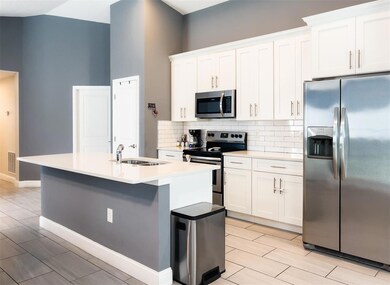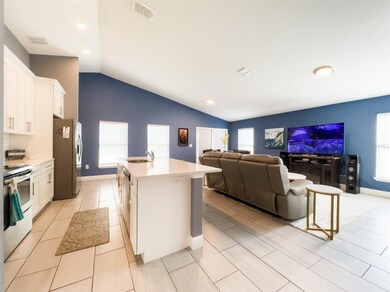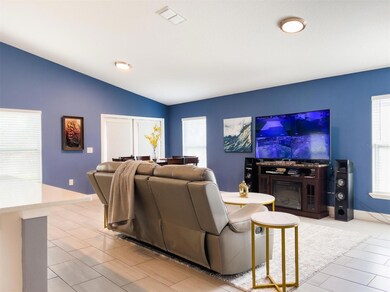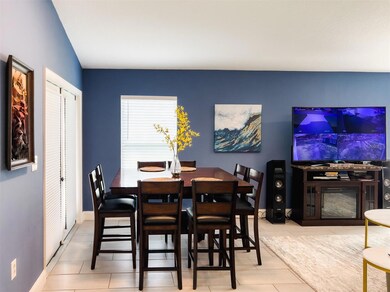
1554 19th St Orange City, FL 32763
Estimated payment $2,292/month
Highlights
- Open Floorplan
- Main Floor Primary Bedroom
- No HOA
- Vaulted Ceiling
- Solid Surface Countertops
- 2 Car Attached Garage
About This Home
PRICE IMPROVEMENT!! Outstanding in every way! Better than new construction! This three bedroom, two bath split-plan home is better than new! Drive down the tree lined road to the quiet and serene setting. This quality block construction home boasts many upgrades. Walk through the front door and you'll be greeted by its large foyer. The entire home has tile floors and upgraded trim. Well placed windows give you ample natural light and when the sun is down enjoy the led can lights in the large great room. Tall vaulted ceilings in the great room & primary suite. Want a designer kitchen? Look no further. Shaker style cabinets with 42" uppers. Nice sized pantry! Quartz counter tops and subway tile makes for easy maintenance and timeless styling. Both bathrooms have solid surface counters and the showers have tile to the ceilings. Primary bedroom is tucked away with ceiling can-lights and a ceiling fan. Primary bathroom has a separate water closet and walk in shower. Plenty of space for all your treasures in your walk-in closet. Enjoy the private back yard and watch the wildlife. Excellent home with many upgrades!
Listing Agent
SOUTHERN EXCLUSIVE REALTY CORP Brokerage Phone: 386-279-7244 License #3517126 Listed on: 02/17/2023
Home Details
Home Type
- Single Family
Est. Annual Taxes
- $3,235
Year Built
- Built in 2019
Lot Details
- 7,500 Sq Ft Lot
- Lot Dimensions are 75x100
- North Facing Home
Parking
- 2 Car Attached Garage
Home Design
- Slab Foundation
- Shingle Roof
- Block Exterior
- Stucco
Interior Spaces
- 1,593 Sq Ft Home
- Open Floorplan
- Vaulted Ceiling
- Window Treatments
- Combination Dining and Living Room
- Tile Flooring
- Laundry in unit
Kitchen
- Eat-In Kitchen
- Range<<rangeHoodToken>>
- <<microwave>>
- Dishwasher
- Solid Surface Countertops
- Disposal
Bedrooms and Bathrooms
- 3 Bedrooms
- Primary Bedroom on Main
- Split Bedroom Floorplan
- 2 Full Bathrooms
Eco-Friendly Details
- Energy-Efficient Appliances
- Energy-Efficient Doors
- Energy-Efficient Thermostat
Outdoor Features
- Exterior Lighting
- Rain Gutters
Utilities
- Central Heating and Cooling System
- Thermostat
- Underground Utilities
- Well
- Electric Water Heater
- Septic Tank
- High Speed Internet
- Phone Available
- Cable TV Available
Community Details
- No Home Owners Association
- West Hlnds #2 Subdivision
Listing and Financial Details
- Visit Down Payment Resource Website
- Legal Lot and Block 29 / 88
- Assessor Parcel Number 8002118
Map
Home Values in the Area
Average Home Value in this Area
Tax History
| Year | Tax Paid | Tax Assessment Tax Assessment Total Assessment is a certain percentage of the fair market value that is determined by local assessors to be the total taxable value of land and additions on the property. | Land | Improvement |
|---|---|---|---|---|
| 2025 | $3,435 | $218,030 | -- | -- |
| 2024 | $3,435 | $211,886 | -- | -- |
| 2023 | $3,435 | $205,715 | $0 | $0 |
| 2022 | $3,370 | $199,723 | $0 | $0 |
| 2021 | $3,485 | $193,906 | $0 | $0 |
| 2020 | $3,437 | $191,229 | $12,000 | $179,229 |
| 2019 | $615 | $9,000 | $9,000 | $0 |
| 2018 | $261 | $4,185 | $4,185 | $0 |
Property History
| Date | Event | Price | Change | Sq Ft Price |
|---|---|---|---|---|
| 10/17/2023 10/17/23 | Price Changed | $365,000 | -0.8% | $229 / Sq Ft |
| 08/14/2023 08/14/23 | For Sale | $367,900 | 0.0% | $231 / Sq Ft |
| 05/29/2023 05/29/23 | Pending | -- | -- | -- |
| 03/26/2023 03/26/23 | Price Changed | $367,900 | -3.2% | $231 / Sq Ft |
| 02/17/2023 02/17/23 | For Sale | $379,900 | +81.9% | $238 / Sq Ft |
| 04/02/2019 04/02/19 | Sold | $208,900 | 0.0% | $132 / Sq Ft |
| 02/19/2019 02/19/19 | Pending | -- | -- | -- |
| 02/04/2019 02/04/19 | Price Changed | $208,999 | -2.8% | $132 / Sq Ft |
| 01/17/2019 01/17/19 | For Sale | $214,999 | -- | $136 / Sq Ft |
Purchase History
| Date | Type | Sale Price | Title Company |
|---|---|---|---|
| Warranty Deed | $208,900 | Fidelity Natl Ttl Of Fl Inc |
Mortgage History
| Date | Status | Loan Amount | Loan Type |
|---|---|---|---|
| Open | $205,115 | FHA | |
| Closed | $10,000 | Stand Alone Second |
Similar Homes in Orange City, FL
Source: Stellar MLS
MLS Number: V4928795
APN: 8004-01-88-0290
- 1620 18th St
- 1297 13th St
- 1562 Schaub Ave
- 1155 15th St
- 1180 8th St
- 108 Tammie Sue Ln
- 640 Chestnut Ave
- 2410 S Glen Eagles Dr
- 246 N Oak Ave
- 246 N Oak Ave Unit ADU
- 1581 S Montgomery St Unit B
- 1463 S Montgomery St
- 357 Heritage Estates Ln
- 240 Whispering Oaks Ct
- 994 Victoria Hills Dr S
- 801 S Thorpe Ave
- 10 Lenox Ct
- 801 Westchester Dr
- 129 E Villa Capri Cir
- 920 Valleydale Ave
