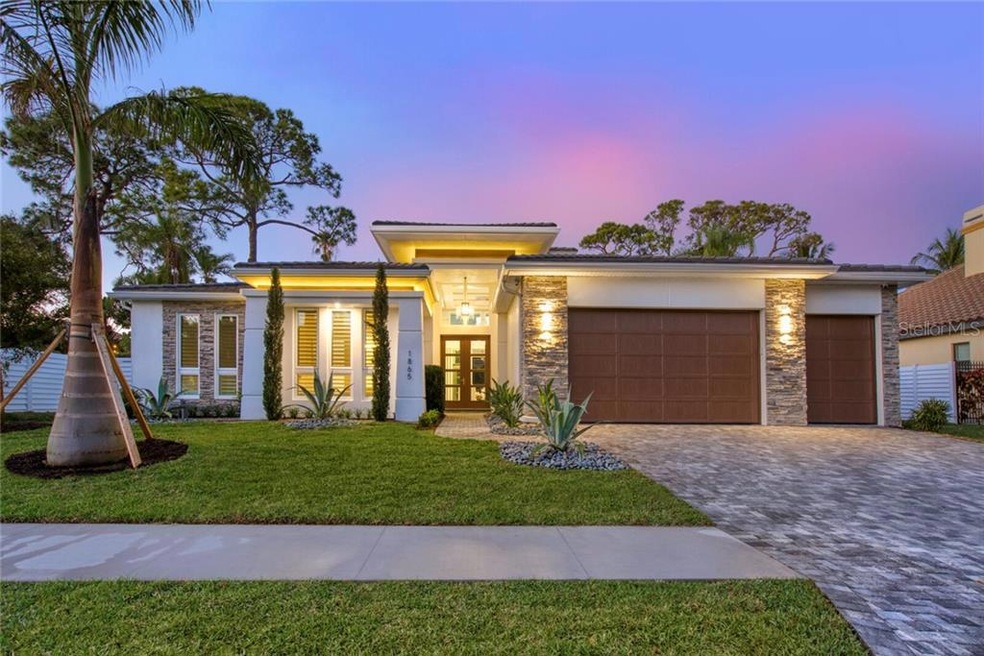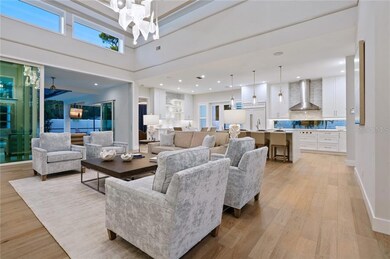
1554 Eastbrook Dr Sarasota, FL 34231
South Sarasota NeighborhoodHighlights
- New Construction
- Heated In Ground Pool
- Open Floorplan
- Phillippi Shores Elementary School Rated A
- Custom Home
- Wood Flooring
About This Home
As of September 2024Pre-Construction. To be built. Another dazzling display of award-winning design and construction to be built by the notable custom homebuilding team at Allegra Homes. Presenting the 2021 “Kristi Ann” model with an exciting array of amenities throughout the open 2,975-square-foot floor plan with 3 bedrooms plus office and 4.5 baths. The stunning two-story great room with clerestory windows and fireplace opens to a fabulous kitchen with comfortable seating for 4 at the large island with waterfall edge, under-cabinet windows, Wolf oven and microwave, 5-burner cooktop, wood cabinetry and solid surface counters plus adjoining dining area with service bar, wine refrigerator and access to a private open-air patio. The bonus lounge is absolutely divine with a private bath, and corner pocket sliders opening wide to the bird-caged lanai featuring a pool and spa with unique night lighting and 2 water features. Also included in this amazing outdoor space is a fully equipped kitchen and large covered dining space plus a private sitting area overlooking the pool. Additional features include a master retreat with cathedral ceiling and a walk-in closet, 3-car garage, a fully fenced rear yard, central vac, and beautiful custom lighting. What a great home for easy Florida living and a wonderful place for entertaining family and friends. Come. Stay. Enjoy.*Photos used are of Allegra Homes 2021 Model at 1865 Clematis Street. Eastbrook Home may vary but will have many similarities. Please visit our model home at 1865 Clematis St. Wed - Sun, 1pm-4pm.
Last Agent to Sell the Property
GRECO REAL ESTATE License #0405884 Listed on: 01/08/2021
Home Details
Home Type
- Single Family
Est. Annual Taxes
- $6,814
Year Built
- Built in 2021 | New Construction
Lot Details
- 0.36 Acre Lot
- Lot Dimensions are 140x117.5
- West Facing Home
- Fenced
- Level Lot
- Well Sprinkler System
- Landscaped with Trees
- Property is zoned RSF2
Parking
- 3 Car Attached Garage
- Garage Door Opener
- Driveway
- On-Street Parking
Property Views
- Garden
- Pool
Home Design
- Home in Pre-Construction
- Custom Home
- Slab Foundation
- Tile Roof
- Stucco
Interior Spaces
- 2,975 Sq Ft Home
- 1-Story Property
- Open Floorplan
- High Ceiling
- Decorative Fireplace
- Electric Fireplace
- ENERGY STAR Qualified Windows with Low Emissivity
- Insulated Windows
- Sliding Doors
- Great Room
- Family Room Off Kitchen
- Dining Room
- Den
- Bonus Room
- Laundry Room
Kitchen
- Cooktop<<rangeHoodToken>>
- <<microwave>>
- Dishwasher
- Wine Refrigerator
- Stone Countertops
- Solid Wood Cabinet
- Disposal
Flooring
- Wood
- Carpet
Bedrooms and Bathrooms
- 3 Bedrooms
- Split Bedroom Floorplan
- En-Suite Bathroom
- Walk-In Closet
- Dual Sinks
Home Security
- Home Security System
- Fire and Smoke Detector
Pool
- Heated In Ground Pool
- Heated Spa
- In Ground Spa
- Saltwater Pool
- Pool Alarm
- Pool Lighting
Outdoor Features
- Covered patio or porch
- Outdoor Kitchen
- Outdoor Grill
Schools
- Phillippi Shores Elementary School
- Brookside Middle School
- Riverview High School
Utilities
- Central Heating and Cooling System
- Thermostat
- Tankless Water Heater
- High Speed Internet
- Cable TV Available
Community Details
- No Home Owners Association
- Built by Allegra Homes
- Kentwood Estates Subdivision, Kristi Ann Floorplan
- Kentwood Estates Community
Listing and Financial Details
- Visit Down Payment Resource Website
- Tax Lot 14
- Assessor Parcel Number 0076080026
Ownership History
Purchase Details
Home Financials for this Owner
Home Financials are based on the most recent Mortgage that was taken out on this home.Purchase Details
Home Financials for this Owner
Home Financials are based on the most recent Mortgage that was taken out on this home.Purchase Details
Home Financials for this Owner
Home Financials are based on the most recent Mortgage that was taken out on this home.Purchase Details
Purchase Details
Home Financials for this Owner
Home Financials are based on the most recent Mortgage that was taken out on this home.Purchase Details
Similar Homes in Sarasota, FL
Home Values in the Area
Average Home Value in this Area
Purchase History
| Date | Type | Sale Price | Title Company |
|---|---|---|---|
| Warranty Deed | $3,125,000 | None Listed On Document | |
| Warranty Deed | $2,393,636 | -- | |
| Deed | $655,000 | Attorney | |
| Interfamily Deed Transfer | -- | Attorney | |
| Warranty Deed | $332,990 | Attorney | |
| Quit Claim Deed | -- | -- |
Mortgage History
| Date | Status | Loan Amount | Loan Type |
|---|---|---|---|
| Previous Owner | $338,500 | New Conventional | |
| Previous Owner | $262,416 | New Conventional |
Property History
| Date | Event | Price | Change | Sq Ft Price |
|---|---|---|---|---|
| 09/25/2024 09/25/24 | Sold | $3,125,000 | -3.8% | $1,025 / Sq Ft |
| 07/06/2024 07/06/24 | Pending | -- | -- | -- |
| 07/02/2024 07/02/24 | For Sale | $3,250,000 | +35.8% | $1,066 / Sq Ft |
| 09/23/2022 09/23/22 | Sold | $2,393,636 | +4.2% | $805 / Sq Ft |
| 12/22/2021 12/22/21 | Off Market | $2,297,955 | -- | -- |
| 04/06/2021 04/06/21 | Pending | -- | -- | -- |
| 02/28/2021 02/28/21 | Price Changed | $2,297,955 | +7.3% | $772 / Sq Ft |
| 01/08/2021 01/08/21 | For Sale | $2,141,205 | +226.9% | $720 / Sq Ft |
| 01/06/2021 01/06/21 | Sold | $655,000 | -6.4% | $377 / Sq Ft |
| 11/10/2020 11/10/20 | Pending | -- | -- | -- |
| 11/05/2020 11/05/20 | For Sale | $700,000 | -- | $403 / Sq Ft |
Tax History Compared to Growth
Tax History
| Year | Tax Paid | Tax Assessment Tax Assessment Total Assessment is a certain percentage of the fair market value that is determined by local assessors to be the total taxable value of land and additions on the property. | Land | Improvement |
|---|---|---|---|---|
| 2024 | $25,602 | $2,249,314 | -- | -- |
| 2023 | $25,602 | $2,183,800 | $594,400 | $1,589,400 |
| 2022 | $7,566 | $610,900 | $610,900 | $0 |
| 2021 | $6,814 | $501,300 | $447,300 | $54,000 |
| 2020 | $4,402 | $333,569 | $0 | $0 |
| 2019 | $4,260 | $326,069 | $0 | $0 |
| 2018 | $4,166 | $319,989 | $0 | $0 |
| 2017 | $4,148 | $313,407 | $0 | $0 |
| 2016 | $4,140 | $421,500 | $343,200 | $78,300 |
| 2015 | $4,209 | $363,600 | $287,000 | $76,600 |
| 2014 | $4,194 | $290,150 | $0 | $0 |
Agents Affiliated with this Home
-
Karen Greco

Seller's Agent in 2024
Karen Greco
GRECO REAL ESTATE
(941) 504-6927
13 in this area
111 Total Sales
-
Cody Bontrager
C
Seller Co-Listing Agent in 2022
Cody Bontrager
GRECO REAL ESTATE
(941) 685-0449
2 in this area
11 Total Sales
-
Rick Hughes

Seller's Agent in 2021
Rick Hughes
PREFERRED SHORE LLC
(941) 374-5896
1 in this area
43 Total Sales
Map
Source: Stellar MLS
MLS Number: A4487930
APN: 0076-08-0026
- 1555 Eastbrook Dr
- 1543 Eastbrook Dr
- 1802 Robinhood St
- 1817 Ivanhoe St
- 1575 Eastbrook Dr
- 1801 Worrington St
- 1842 Kenilworth St
- 1621 Pine Bay Dr
- 1837 Worrington St
- 4153 Camino Real
- 1530 Pine Bay Dr
- 4013 Red Rock Ln
- 1559 Bay Rd
- 1401 Crocker St
- 4307 Camino Real
- 1804 N Lake Shore Dr
- 1400 Quail Dr
- 3837 Camino Real
- 1746 Stapleton St
- 3745 Almeria Ave Unit 6S






