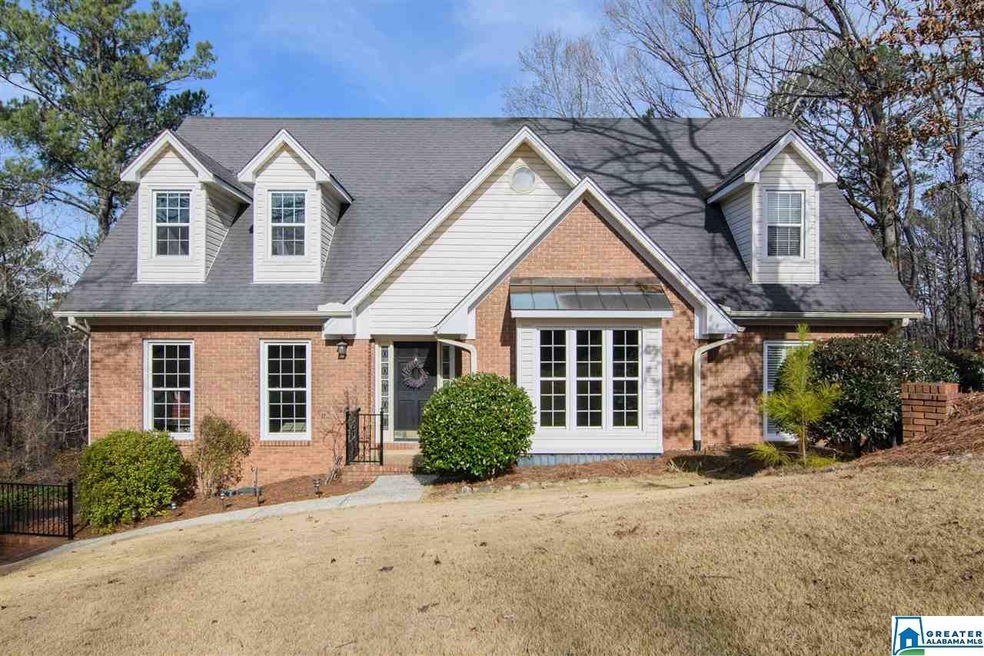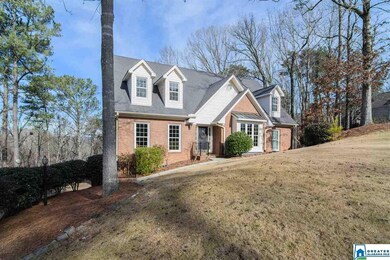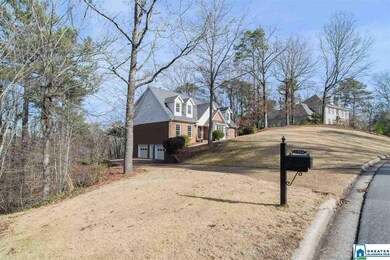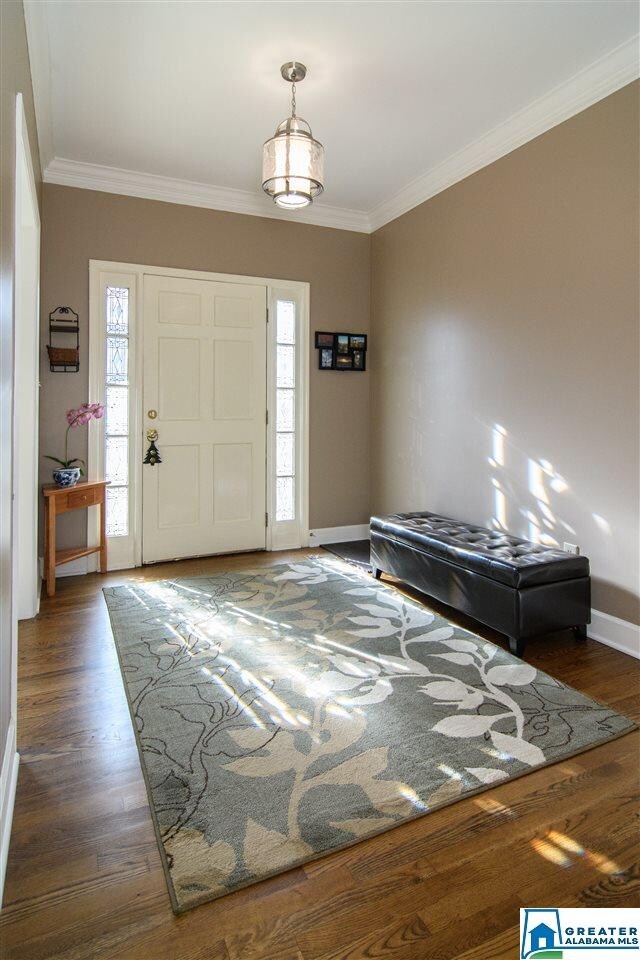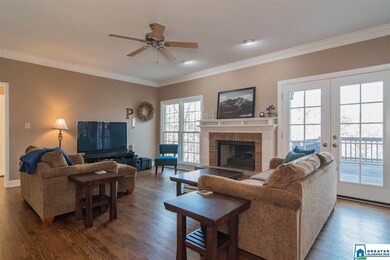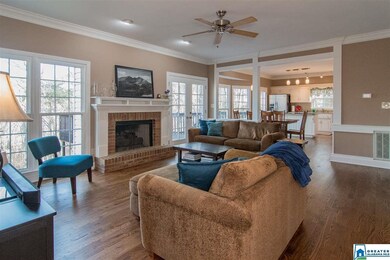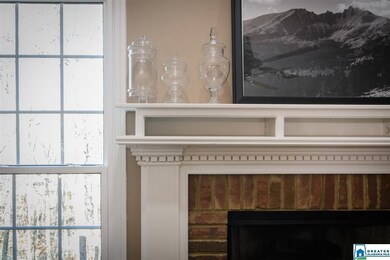
1554 Fairway View Dr Hoover, AL 35244
Highlights
- Two Primary Bedrooms
- City View
- Deck
- Riverchase Elementary School Rated A
- 0.97 Acre Lot
- Wood Flooring
About This Home
As of February 2020What a great find in Riverchase. One look is all it will take. This home has a very nice open floor plan with unique dual master bedroom suites. One of the master bedrooms is located on the main level and the other is upstairs with the remaining two spacious bedrooms sharing a Jack-n-Jill bathroom. There is a spacious gourmet kitchen with granite countertops, stainless appliances and pantry. Nice hardwoods flow throughout the main level and continue upstairs in the hallway. A dedicated laundry room is located on the main level. Tons of storage space available in walk-in closets and a walk-in attic. Many recent updates and upgrades have been added to the home in recent years: interior painting, flooring, fixtures, windows. Home is located on a quiet street near Riverchase CC. Plenty of privacy, as the home sits on an acre lot with beautiful mature hardwood trees. Zoned for Spain Park HS and the recently awarded blue ribbon Riverchase ES and qualifies for busing to all schools.
Last Agent to Sell the Property
LAH Sotheby's International Realty Hoover Listed on: 01/10/2019
Last Buyer's Agent
Kelly Nelson
RealtySouth-Homewood License #96841
Home Details
Home Type
- Single Family
Est. Annual Taxes
- $2,444
Year Built
- Built in 1987
Lot Details
- 0.97 Acre Lot
- Sprinkler System
- Few Trees
HOA Fees
- $19 Monthly HOA Fees
Parking
- 2 Car Garage
- 2 Carport Spaces
- Basement Garage
- Side Facing Garage
Property Views
- City
- Mountain
Home Design
- Vinyl Siding
- Four Sided Brick Exterior Elevation
Interior Spaces
- 1.5-Story Property
- Crown Molding
- Smooth Ceilings
- Recessed Lighting
- Brick Fireplace
- Gas Fireplace
- Bay Window
- French Doors
- Dining Room
- Den with Fireplace
- Unfinished Basement
- Basement Fills Entire Space Under The House
- Attic
Kitchen
- Breakfast Bar
- Electric Oven
- Electric Cooktop
- <<builtInMicrowave>>
- Dishwasher
- Kitchen Island
- Stone Countertops
- Compactor
- Disposal
Flooring
- Wood
- Carpet
- Vinyl
Bedrooms and Bathrooms
- 4 Bedrooms
- Primary Bedroom on Main
- Double Master Bedroom
- Walk-In Closet
- 3 Full Bathrooms
- Split Vanities
- <<bathWSpaHydroMassageTubToken>>
- Bathtub and Shower Combination in Primary Bathroom
- Separate Shower
- Linen Closet In Bathroom
Laundry
- Laundry Room
- Laundry on main level
- Washer and Electric Dryer Hookup
Outdoor Features
- Deck
- Patio
Utilities
- Two cooling system units
- Forced Air Heating and Cooling System
- Two Heating Systems
- Heating System Uses Gas
- Underground Utilities
- Gas Water Heater
Community Details
- Association fees include common grounds mntc
- Riverchase Association, Phone Number (800) 665-4589
Listing and Financial Details
- Assessor Parcel Number 39-00-34-4-000-035.000
Ownership History
Purchase Details
Home Financials for this Owner
Home Financials are based on the most recent Mortgage that was taken out on this home.Purchase Details
Purchase Details
Home Financials for this Owner
Home Financials are based on the most recent Mortgage that was taken out on this home.Purchase Details
Home Financials for this Owner
Home Financials are based on the most recent Mortgage that was taken out on this home.Purchase Details
Similar Homes in the area
Home Values in the Area
Average Home Value in this Area
Purchase History
| Date | Type | Sale Price | Title Company |
|---|---|---|---|
| Warranty Deed | $329,000 | -- | |
| Warranty Deed | $352,000 | -- | |
| Warranty Deed | $342,000 | -- | |
| Warranty Deed | $273,000 | None Available | |
| Interfamily Deed Transfer | -- | -- |
Mortgage History
| Date | Status | Loan Amount | Loan Type |
|---|---|---|---|
| Open | $298,500 | New Conventional | |
| Previous Owner | $296,100 | New Conventional | |
| Previous Owner | $269,000 | New Conventional | |
| Previous Owner | $273,600 | New Conventional | |
| Previous Owner | $156,981 | Commercial | |
| Previous Owner | $163,000 | New Conventional |
Property History
| Date | Event | Price | Change | Sq Ft Price |
|---|---|---|---|---|
| 02/03/2020 02/03/20 | Sold | $329,000 | -1.6% | $114 / Sq Ft |
| 11/26/2019 11/26/19 | For Sale | $334,500 | 0.0% | $116 / Sq Ft |
| 11/26/2019 11/26/19 | Price Changed | $334,500 | +1.7% | $116 / Sq Ft |
| 11/07/2019 11/07/19 | Off Market | $329,000 | -- | -- |
| 08/02/2019 08/02/19 | Price Changed | $339,900 | -2.9% | $117 / Sq Ft |
| 06/20/2019 06/20/19 | Price Changed | $349,900 | -2.8% | $121 / Sq Ft |
| 04/11/2019 04/11/19 | Price Changed | $359,900 | -1.4% | $124 / Sq Ft |
| 01/10/2019 01/10/19 | For Sale | $364,900 | +6.7% | $126 / Sq Ft |
| 07/10/2015 07/10/15 | Sold | $342,000 | -3.7% | $133 / Sq Ft |
| 06/12/2015 06/12/15 | Pending | -- | -- | -- |
| 06/08/2015 06/08/15 | For Sale | $355,000 | -- | $138 / Sq Ft |
Tax History Compared to Growth
Tax History
| Year | Tax Paid | Tax Assessment Tax Assessment Total Assessment is a certain percentage of the fair market value that is determined by local assessors to be the total taxable value of land and additions on the property. | Land | Improvement |
|---|---|---|---|---|
| 2024 | $3,166 | $44,340 | -- | -- |
| 2022 | $3,194 | $44,710 | $8,100 | $36,610 |
| 2021 | $2,487 | $34,250 | $8,100 | $26,150 |
| 2020 | $4,989 | $68,500 | $16,200 | $52,300 |
| 2019 | $2,434 | $68,500 | $0 | $0 |
| 2018 | $2,444 | $34,400 | $0 | $0 |
| 2017 | $2,444 | $34,400 | $0 | $0 |
| 2016 | $2,444 | $34,400 | $0 | $0 |
| 2015 | $2,391 | $33,660 | $0 | $0 |
| 2014 | $2,358 | $33,140 | $0 | $0 |
| 2013 | $2,358 | $33,140 | $0 | $0 |
Agents Affiliated with this Home
-
Ben Preston

Seller's Agent in 2020
Ben Preston
LAH Sotheby's International Realty Hoover
(205) 305-6347
10 in this area
199 Total Sales
-
K
Buyer's Agent in 2020
Kelly Nelson
RealtySouth
-
J
Seller's Agent in 2015
Jason Durban
Keller Williams Realty Hoover
-
Juanita Anderton

Seller Co-Listing Agent in 2015
Juanita Anderton
Keller Williams Metro South
(404) 402-7800
5 in this area
100 Total Sales
-
Lynn Coffey

Buyer's Agent in 2015
Lynn Coffey
RealtySouth
(205) 999-0354
5 in this area
34 Total Sales
Map
Source: Greater Alabama MLS
MLS Number: 837164
APN: 39-00-34-4-000-035.000
- 1313 Fairway View Ln
- 2100 Riverine Oaks Place
- 2541 Elizabeth Dr
- 1226 Lake Forest Cir
- 2095 Royal Fern Ln
- 8247 Annika Dr
- 190 Chase Dr
- 1165 Lake Forest Cir
- 137 Chadwick Dr
- 2113 Aaron Rd
- 4049 Water Willow Ln
- 1123 Lake Forest Cir
- 313 Chadwick Place
- 5308 Hickory Trace
- 5192 Park Trace Dr
- 4033 Saddle Run Cir
- 2103 Baneberry Dr
- 4029 Saddle Run Cir
- 156 Sugar Dr
- 5521 Magnolia Trace
