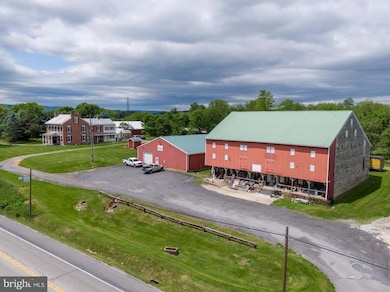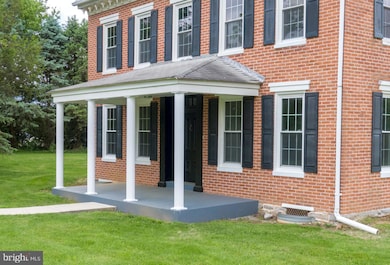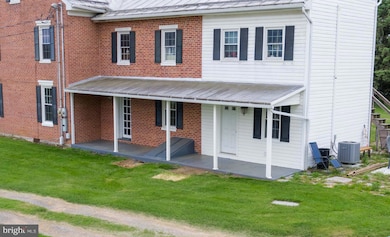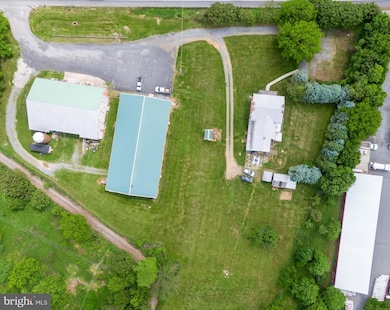
1554 Holly Pike Carlisle, PA 17015
Estimated payment $6,381/month
Highlights
- Curved or Spiral Staircase
- Partially Wooded Lot
- Farmhouse Style Home
- W.G. Rice Elementary School Rated A-
- Solid Hardwood Flooring
- Bonus Room
About This Home
Step back in time while enjoying modern comfort in this stunning Civil War-era, all-brick 3-story charmer. Brimming with original character and craftsmanship, this 4-bedroom, 2 bath home offers generous living space, timeless details, and valuable updates including heat pump heating and cooling for year-round efficiency.
Inside, you'll find a sun-drenched sunroom, large eat-in kitchen, expansive living room, and an open staircase that adds architectural elegance. Multiple fireplaces, original woodwork, and high ceilings carry the historical ambiance throughout. An in-law quarters bedroom provides flexible living or guest accommodations.
Outside, this property continues to impress with 5.15 acres of usable land and C2 commercial zoning, giving you endless possibilities for business or personal use. Outbuildings include a massive 6,950 sq ft pole barn with two garage doors, a large bank barn, and additional storage or workspace.
Whether you're dreaming of a bed-and-breakfast, small business location, or a spacious homestead with history, this unique property offers rare potential and unmatched character.
Pole Barn comes with 2 garage doors, 2 forms of heat, bath room and wide open spaces on its own electric., ready for the next business to take posession.
Don't miss your chance to own a piece of history with room to grow—schedule your tour today!
Home Details
Home Type
- Single Family
Est. Annual Taxes
- $10,098
Year Built
- Built in 1900
Lot Details
- 5.15 Acre Lot
- Partially Wooded Lot
- Backs to Trees or Woods
- Back Yard
- Property is in very good condition
- Property is zoned C-2, Refer to South Middleton Zoning
Parking
- 50 Car Detached Garage
- 100 Driveway Spaces
- Front Facing Garage
- Side Facing Garage
- Parking Lot
Home Design
- Farmhouse Style Home
- Brick Exterior Construction
- Block Foundation
- Stone Foundation
- Advanced Framing
- Aluminum Siding
- Metal Siding
- Masonry
- Cedar
- Tile
Interior Spaces
- 3,636 Sq Ft Home
- Property has 3 Levels
- Curved or Spiral Staircase
- Built-In Features
- Chair Railings
- Crown Molding
- Ceiling Fan
- Living Room
- Dining Room
- Bonus Room
- Country Kitchen
- Laundry Room
- Unfinished Basement
Flooring
- Solid Hardwood
- Heavy Duty
- Ceramic Tile
- Luxury Vinyl Plank Tile
Bedrooms and Bathrooms
- 4 Bedrooms
- Walk-In Closet
- Bathtub with Shower
- Walk-in Shower
Schools
- Boiling Springs High School
Utilities
- Cooling System Utilizes Bottled Gas
- Forced Air Heating System
- Heat Pump System
- Back Up Electric Heat Pump System
- Electric Water Heater
- On Site Septic
Community Details
- No Home Owners Association
- South Middleton Twp Subdivision
Listing and Financial Details
- Tax Lot 1
- Assessor Parcel Number 40-10-0632-036
Map
Home Values in the Area
Average Home Value in this Area
Tax History
| Year | Tax Paid | Tax Assessment Tax Assessment Total Assessment is a certain percentage of the fair market value that is determined by local assessors to be the total taxable value of land and additions on the property. | Land | Improvement |
|---|---|---|---|---|
| 2025 | $10,098 | $593,000 | $170,700 | $422,300 |
| 2024 | $9,602 | $593,000 | $170,700 | $422,300 |
| 2023 | $8,942 | $593,000 | $170,700 | $422,300 |
| 2022 | $8,711 | $593,000 | $170,700 | $422,300 |
| 2021 | $8,338 | $593,000 | $170,700 | $422,300 |
| 2020 | $8,171 | $593,000 | $170,700 | $422,300 |
| 2019 | $8,019 | $593,000 | $170,700 | $422,300 |
| 2018 | $7,833 | $593,000 | $170,700 | $422,300 |
| 2017 | $7,213 | $593,000 | $170,700 | $422,300 |
| 2016 | -- | $593,000 | $170,700 | $422,300 |
| 2015 | -- | $593,000 | $170,700 | $422,300 |
| 2014 | -- | $593,000 | $170,700 | $422,300 |
Property History
| Date | Event | Price | Change | Sq Ft Price |
|---|---|---|---|---|
| 07/17/2025 07/17/25 | Price Changed | $1,000,000 | +900.0% | $275 / Sq Ft |
| 07/17/2025 07/17/25 | For Sale | $100,000 | -- | $28 / Sq Ft |
Purchase History
| Date | Type | Sale Price | Title Company |
|---|---|---|---|
| Warranty Deed | $475,000 | -- |
Mortgage History
| Date | Status | Loan Amount | Loan Type |
|---|---|---|---|
| Closed | $380,274 | Commercial | |
| Closed | $475,000 | Commercial |
Similar Homes in Carlisle, PA
Source: Bright MLS
MLS Number: PACB2044468
APN: 40-10-0632-036
- 224 Heisers Ln
- 1005 Stonehill Ln
- 1016 Stonehill Ln
- 1002 Stonehill Ln
- 1001 Stonehill Ln
- 1003 Stonehill Ln
- 1008 Stonehill Ln
- 50 Bonnybrook Rd
- 50 Bonnybrook Rd Unit 35
- 102 Strayer Dr
- 32 Strawberry Dr
- 18 Carter Place
- 7 Forest Ln
- 29 Brook Side Dr
- 11 Bentley Place
- 108 Schoolfield Dr
- 1138 Maple St
- 3 Stonehedge Way
- 1121 Oak St
- 413 Heisers Ln
- 10 Carter Place
- 1201 Walnut Bottom Rd
- 1201 Walnut Bottom Rd Unit 1014
- 1201 Walnut Bottom Rd Unit 1028
- 1201 Walnut Bottom Rd Unit 1026
- 1201 Walnut Bottom Rd Unit 1106
- 1201 Walnut Bottom Rd Unit 10-316
- 1201 Walnut Bottom Rd Unit 10-1215
- 1201 Walnut Bottom Rd Unit 10-116
- 1201 Walnut Bottom Rd Unit 9-302
- 1201 Walnut Bottom Rd Unit 9-211
- 1201 Walnut Bottom Rd Unit 9-202
- 1201 Walnut Bottom Rd Unit 8-1308
- 1201 Walnut Bottom Rd Unit 9-109
- 1201 Walnut Bottom Rd Unit 9-108
- 1201 Walnut Bottom Rd Unit 9-106
- 520 S Spring Garden St
- 495 S Spring Garden St Unit 106
- 495 S Spring Garden St Unit 100
- 495 S Spring Garden St Unit 204






