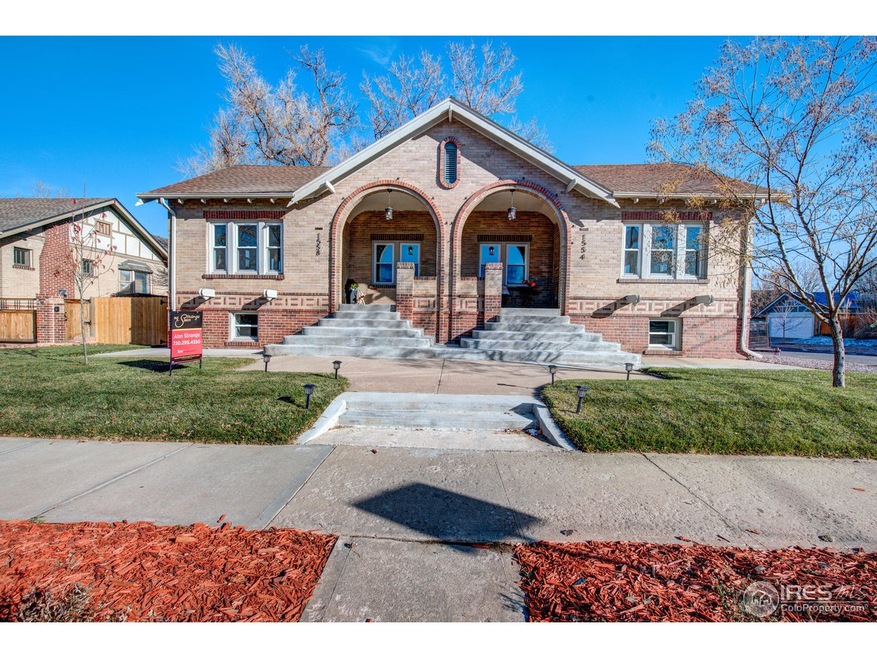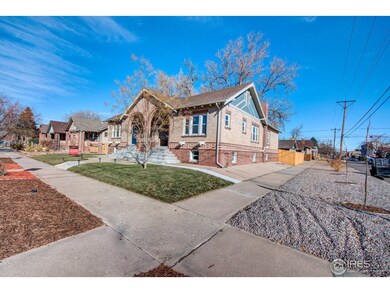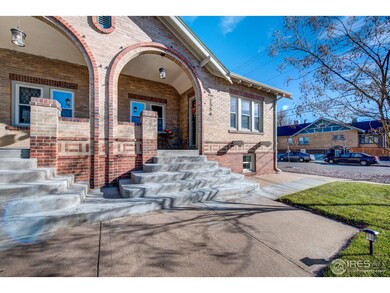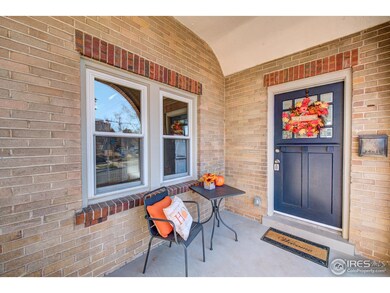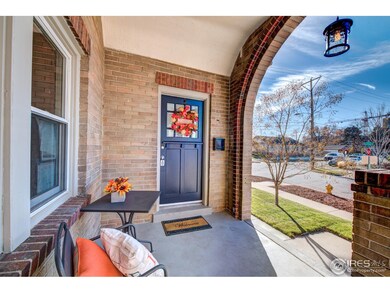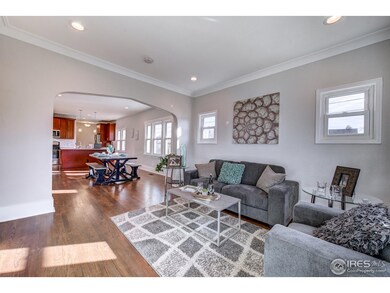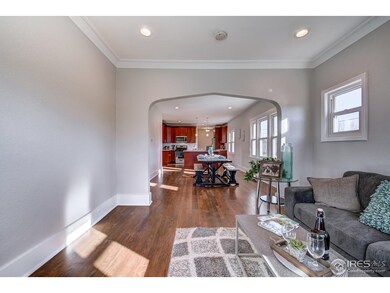
$629,900
- 2 Beds
- 4 Baths
- 1,404 Sq Ft
- 1284 Osceola St
- Denver, CO
VIEWS that are hard to believe. Huge rooftop deck with gas line, ready for your year round living with rare unobstructed views of both downtown and the mountains from a full size roof deck. 2 car garage, with storage closet. Just steps to light rail and minutes to downtown or the mountains. Walk to all the great amenities of Sloans lake. Enjoy the convenience of the West side of downtown.
Phillip Heep All In Real Estate LLC
