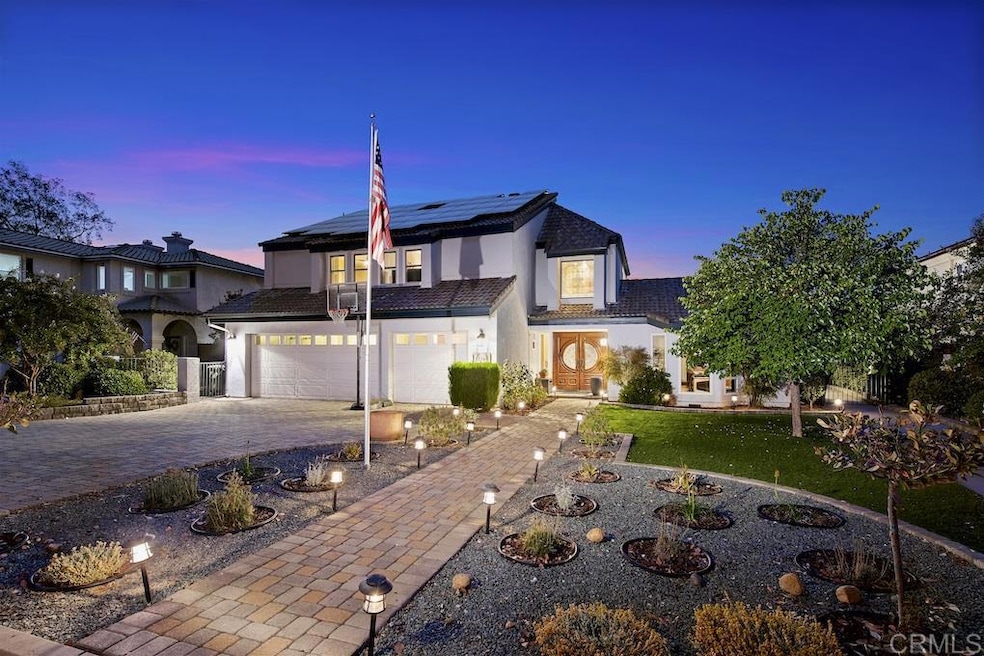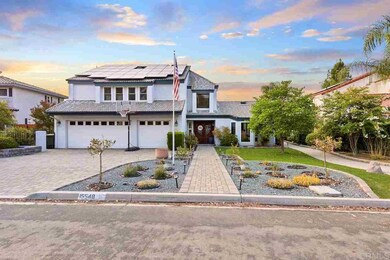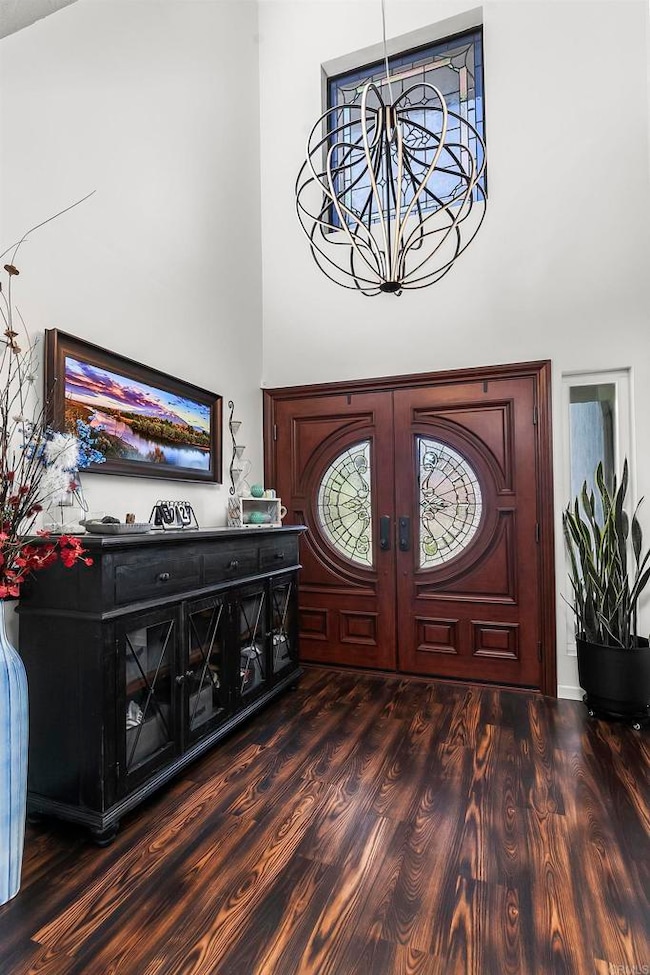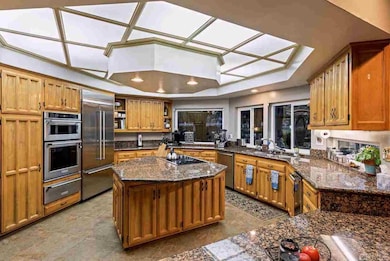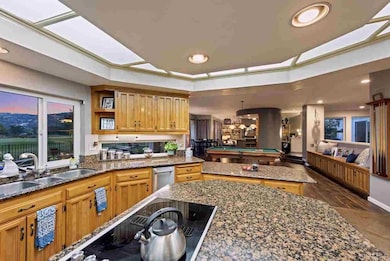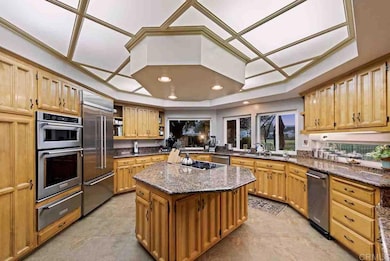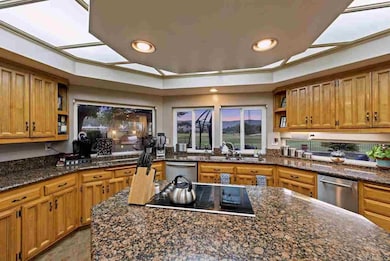
15548 Indian Head Ct Ramona, CA 92065
San Diego Country Estates NeighborhoodEstimated payment $8,121/month
Highlights
- Golf Course Community
- Primary Bedroom Suite
- Updated Kitchen
- Solar Power System
- Golf Course View
- Open Floorplan
About This Home
BEAUTIFULLY UPGRADED 4 BEDROOM, 3.5 BATH HOME LOCATED ON A CUL DE SAC AND DIRECTLY ON THE 3RD GREEN OF SAN VICENTE GOLF COURSE WITH STUNNING VIEWS AND THIS ONE IS LOADED, INCLUDING NEW ROOF, NEW PAID FOR SOLAR, FRESHLY PAINTED INTERIOR AND EXTERIOR, NEW LVP FLOORING THROUGHOUT, HUGE CUSTOM KITCHEN WITH CENTER ISLAND, STAINLESS APPLIANCES AND GRANITE COUNTERS, LARGE FAMILY ROOM WITH FIRE PLACE AND CUSTOM BUILT INS, NEW MILLARD WINDOWS, RECESSED LIGHTING, NEW INSULATION, NEW ATTIC FAN, NEW ELECTRICAL, NEW SWITCHES AND OUTLETS, NEW CABINET AND DOOR HARDWARE, NEW WATER HEATER AND FULL HOME WATER FILTRATION SYSTEM, NEW DISHWASHER, NEW HIGH-END LIGHT FIXTURES AND CEILING FANS, REMODELED BATHS, NEW TOILETS, VAULTED CEILINGS, OVER 4000 SQ FT OF LIVING AREA, FORMAL DINING AREA WITH WAYNES COATING, BEDROOM AND FULL BATH ON 1ST LEVEL, LARGE MASTER SUITE WITH GYM AND LARGE DECK TO ENJOY THE VIEWS, GORGEOUS REMODELED MASTER BATH WITH SEPARATE SHOWER AND 2 PERSON JETTED TUB ALONG WITH WALK IN CLOSET, GREAT BACKYARD FOR ENTERTAINING WITH PAVERS, BUILT IN BBQ, INCREDIBLE NEIGHBORHOOD AMMENITIES WITH DIRECT ACCESS TO THE GOLF COURSE, POOLS, PICKLEBALL/TENNIS COURTS, PARK AND MUCH MORE.
Home Details
Home Type
- Single Family
Est. Annual Taxes
- $8,954
Year Built
- Built in 1979 | Remodeled
Lot Details
- 9,921 Sq Ft Lot
- Property fronts a county road
- Wrought Iron Fence
- Partially Fenced Property
- Level Lot
- Property is zoned R-1 SINGLE FAMILY RESIDENTIAL
HOA Fees
- $175 Monthly HOA Fees
Parking
- 3 Car Attached Garage
- 4 Open Parking Spaces
- Parking Available
- Two Garage Doors
- Driveway
Home Design
- Split Level Home
- Fire Rated Drywall
- Tile Roof
- Pre-Cast Concrete Construction
- Concrete Perimeter Foundation
- Stucco
Interior Spaces
- 4,064 Sq Ft Home
- 2-Story Property
- Open Floorplan
- Wet Bar
- High Ceiling
- Ceiling Fan
- Recessed Lighting
- Double Pane Windows
- Blinds
- Sliding Doors
- Family Room
- Living Room with Fireplace
- Dining Room
- Bonus Room
- Golf Course Views
- Fire and Smoke Detector
- Laundry Room
Kitchen
- Updated Kitchen
- Breakfast Area or Nook
- Breakfast Bar
- Electric Oven
- Electric Cooktop
- Range Hood
- <<microwave>>
- Dishwasher
- Kitchen Island
- Granite Countertops
- Disposal
Flooring
- Carpet
- Tile
Bedrooms and Bathrooms
- 4 Bedrooms | 1 Main Level Bedroom
- Primary Bedroom Suite
- Remodeled Bathroom
- Jack-and-Jill Bathroom
- Quartz Bathroom Countertops
- Dual Sinks
- Dual Vanity Sinks in Primary Bathroom
- <<bathWSpaHydroMassageTubToken>>
- Separate Shower
Eco-Friendly Details
- Energy-Efficient Windows
- Solar Power System
Outdoor Features
- Deck
- Patio
- Rain Gutters
- Rear Porch
Utilities
- Two cooling system units
- Forced Air Heating and Cooling System
- Water Heater
- Water Purifier
Listing and Financial Details
- Legal Lot and Block /439 / /439
- Tax Tract Number 7450
- Assessor Parcel Number 2882501400
- Seller Considering Concessions
Community Details
Overview
- Sdcea Association, Phone Number (760) 789-8290
- Tr 7450 Lot 439
- Foothills
Recreation
- Golf Course Community
- Community Pool
- Park
- Horse Trails
- Hiking Trails
Map
Home Values in the Area
Average Home Value in this Area
Tax History
| Year | Tax Paid | Tax Assessment Tax Assessment Total Assessment is a certain percentage of the fair market value that is determined by local assessors to be the total taxable value of land and additions on the property. | Land | Improvement |
|---|---|---|---|---|
| 2024 | $8,954 | $758,548 | $334,654 | $423,894 |
| 2023 | $8,592 | $743,676 | $328,093 | $415,583 |
| 2022 | $8,663 | $729,095 | $321,660 | $407,435 |
| 2021 | $8,527 | $714,800 | $315,353 | $399,447 |
| 2020 | $8,449 | $707,472 | $312,120 | $395,352 |
| 2019 | $8,251 | $693,600 | $306,000 | $387,600 |
| 2018 | $5,651 | $451,858 | $116,185 | $335,673 |
| 2017 | $5,556 | $442,999 | $113,907 | $329,092 |
| 2016 | $5,425 | $434,314 | $111,674 | $322,640 |
| 2015 | $5,300 | $427,791 | $109,997 | $317,794 |
| 2014 | $5,147 | $419,412 | $107,843 | $311,569 |
Property History
| Date | Event | Price | Change | Sq Ft Price |
|---|---|---|---|---|
| 07/07/2025 07/07/25 | For Sale | $1,300,000 | +91.2% | $320 / Sq Ft |
| 06/21/2018 06/21/18 | Sold | $680,000 | -2.0% | $167 / Sq Ft |
| 05/20/2018 05/20/18 | Pending | -- | -- | -- |
| 04/30/2018 04/30/18 | For Sale | $694,000 | -- | $171 / Sq Ft |
Purchase History
| Date | Type | Sale Price | Title Company |
|---|---|---|---|
| Deed | -- | None Listed On Document | |
| Grant Deed | $680,000 | Chicago Title Co | |
| Interfamily Deed Transfer | -- | Stewart Title Of California | |
| Interfamily Deed Transfer | -- | Stewart Title Of California | |
| Interfamily Deed Transfer | -- | -- | |
| Grant Deed | $322,000 | Fidelity National Title Co | |
| Deed | $454,100 | -- |
Mortgage History
| Date | Status | Loan Amount | Loan Type |
|---|---|---|---|
| Previous Owner | $622,731 | New Conventional | |
| Previous Owner | $646,000 | New Conventional | |
| Previous Owner | $100,000 | New Conventional | |
| Previous Owner | $100,000 | Credit Line Revolving | |
| Previous Owner | $157,000 | Unknown | |
| Previous Owner | $161,000 | No Value Available |
Similar Homes in Ramona, CA
Source: California Regional Multiple Listing Service (CRMLS)
MLS Number: PTP2505067
APN: 288-250-14
- 24321 Barona Mesa Rd
- 15519 Calistoga Dr
- 15549 Vista Vicente Dr
- 23822 Green Haven Ln
- 23839 Green Haven Ln
- 15864 Green Haven Ct
- 15615 Vista Vicente Dr Unit 21
- 16110 Camino Arriba
- 23796 Moonglow Ct
- 15226 Moonglow Dr
- 15429 Barona Mesa Way
- 15415 Barona Mesa Way
- 23767 Moonglow Ct
- 23643 Country Villa Rd Unit 5A
- 23606 Country Villa Rd
- 24610 Pappas Rd
- 23691 Country Villa Rd
- 24638 Pappas Rd
- 24318 Watt Rd
- 16212 Swartz Canyon Rd
- 15408 Vista Vicente Dr
- 15408 Vista Vicente Dr
- 25175 Hereford Dr
- 15861 Davis Cup Ln
- 17080 Harvest Point Way
- 24477 Del Amo Rd
- 511 14th St
- 411 14th St
- 110 7th St
- 425 16th St
- 118 14th St
- 140 14th St
- 121 N Ramona St
- 1707 La Brea St
- 1551 Montecito Rd
- 1845 Olive St
- 14740 Willow Rd
- 12840-12854 Mapleview St
- 12905 Mapleview St
- 0 B Engineers Rd
