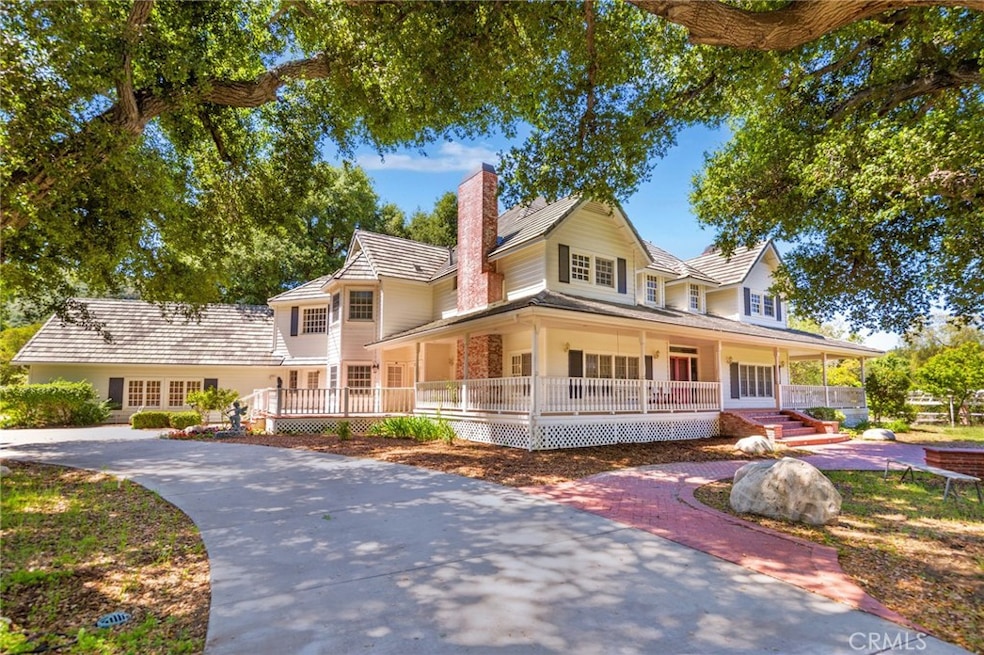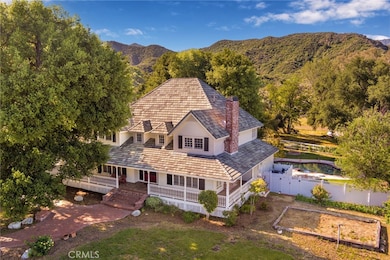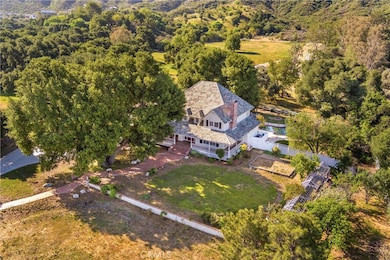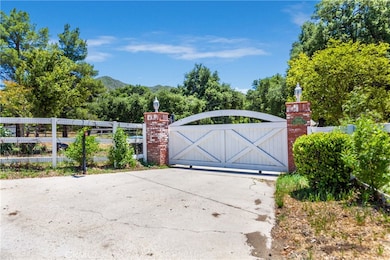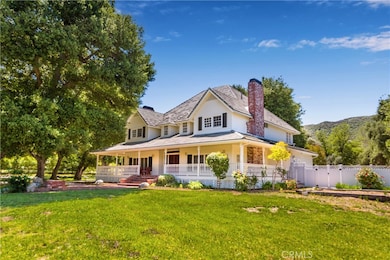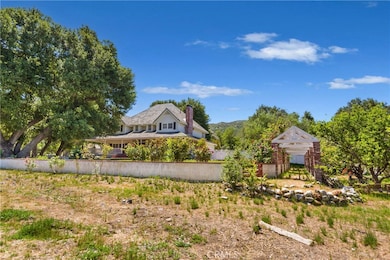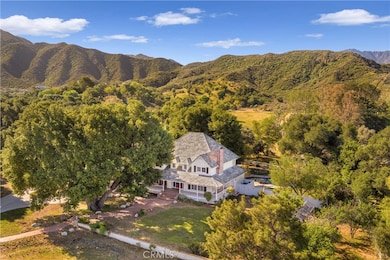
15548 Iron Canyon Rd Santa Clarita, CA 91387
Estimated payment $16,916/month
Highlights
- Detached Guest House
- In Ground Pool
- Primary Bedroom Suite
- Sierra Vista Junior High School Rated A-
- RV Access or Parking
- 2.08 Acre Lot
About This Home
Beautiful Sand Canyon Custom gated estate home with guest house. Incredible flat land with over two acres of yard area and gorgeous Oak trees on the property. The amenities include gated main home with 5534 sq. ft. and 1299 sq. ft. guest home, a turnaround driveway, swimming pool and spa, private back patio & grass area, BBQ area, wine cellar, three car attached garage at the rear of the main house and two car garage at guest house. Peaceful front yard area with sensational pergola area spanning over 60 ft. The home has a classic wrap around front porch and a great floor plan that includes five spacious bedrooms and five bathrooms in the main house, two family rooms, hardwood floors, bar/library- game room, separate guest house with kitchen, two rooms-upstairs/office, bathrooms and a large entertainment or work out fitness room area below with a two car garage. The main kitchen is equipped with a Viking range, storage/cabinet space, breakfast bar area, stone counters and opens to family room with ample windows making it light and bright. Huge primary bedroom with bathroom large vanity area, soaking spa tub and sitting area. Spectacular private estate home in Sand Canyon with room to entertain and enjoy!
Listing Agent
Patron Realty Group Brokerage Phone: 661-373-1881 License #01265321 Listed on: 05/09/2025
Home Details
Home Type
- Single Family
Est. Annual Taxes
- $30,196
Year Built
- Built in 1983 | Remodeled
Lot Details
- 2.08 Acre Lot
- Rural Setting
- Vinyl Fence
- Wood Fence
- Fence is in good condition
- Side Yard Sprinklers
- Lawn
- Density is 2-5 Units/Acre
- Property is zoned SCNU4
Parking
- 5 Car Direct Access Garage
- Parking Available
- Rear-Facing Garage
- Three Garage Doors
- Garage Door Opener
- Driveway
- Automatic Gate
- RV Access or Parking
Home Design
- Traditional Architecture
- Concrete Roof
Interior Spaces
- 6,833 Sq Ft Home
- 2-Story Property
- Wet Bar
- Built-In Features
- Bar
- Chair Railings
- Wainscoting
- Beamed Ceilings
- Cathedral Ceiling
- Ceiling Fan
- Recessed Lighting
- Family Room with Fireplace
- Family Room Off Kitchen
- Living Room
- Dining Room
- Bonus Room
- Game Room
- Mountain Views
Kitchen
- Open to Family Room
- Eat-In Kitchen
- Breakfast Bar
- Gas Range
- Dishwasher
- Kitchen Island
- Granite Countertops
- Disposal
Flooring
- Wood
- Brick
- Vinyl
Bedrooms and Bathrooms
- 5 Bedrooms | 4 Main Level Bedrooms
- Primary Bedroom Suite
- Jack-and-Jill Bathroom
- 5 Full Bathrooms
- Stone Bathroom Countertops
- Dual Sinks
- Dual Vanity Sinks in Primary Bathroom
- <<bathWSpaHydroMassageTubToken>>
- Walk-in Shower
Laundry
- Laundry Room
- Gas And Electric Dryer Hookup
Home Security
- Carbon Monoxide Detectors
- Fire and Smoke Detector
Pool
- In Ground Pool
- Spa
Outdoor Features
- Patio
- Wrap Around Porch
Additional Homes
- Detached Guest House
Utilities
- Central Heating and Cooling System
- Pellet Stove burns compressed wood to generate heat
- Natural Gas Connected
- Gas Water Heater
- Septic Type Unknown
Listing and Financial Details
- Tax Lot 3
- Tax Tract Number 910809
- Assessor Parcel Number 2848003037
- $969 per year additional tax assessments
Community Details
Overview
- Property has a Home Owners Association
- Custom Sand Canyon Subdivision
Recreation
- Hiking Trails
Map
Home Values in the Area
Average Home Value in this Area
Tax History
| Year | Tax Paid | Tax Assessment Tax Assessment Total Assessment is a certain percentage of the fair market value that is determined by local assessors to be the total taxable value of land and additions on the property. | Land | Improvement |
|---|---|---|---|---|
| 2024 | $30,196 | $2,465,000 | $988,200 | $1,476,800 |
| 2023 | $30,144 | $2,465,000 | $988,200 | $1,476,800 |
| 2022 | $20,881 | $1,687,000 | $676,300 | $1,010,700 |
| 2021 | $18,045 | $1,448,300 | $580,600 | $867,700 |
| 2019 | $16,805 | $1,367,000 | $548,000 | $819,000 |
| 2018 | $16,901 | $1,367,000 | $548,000 | $819,000 |
| 2016 | $15,320 | $1,260,000 | $504,900 | $755,100 |
| 2015 | $16,050 | $1,260,000 | $504,900 | $755,100 |
| 2014 | $14,637 | $1,138,000 | $456,000 | $682,000 |
Property History
| Date | Event | Price | Change | Sq Ft Price |
|---|---|---|---|---|
| 05/09/2025 05/09/25 | For Sale | $2,599,900 | -- | $380 / Sq Ft |
Purchase History
| Date | Type | Sale Price | Title Company |
|---|---|---|---|
| Grant Deed | $1,885,000 | Southland Title | |
| Interfamily Deed Transfer | -- | -- |
Mortgage History
| Date | Status | Loan Amount | Loan Type |
|---|---|---|---|
| Open | $555,600 | New Conventional | |
| Closed | $561,000 | New Conventional | |
| Closed | $561,000 | New Conventional | |
| Closed | $559,000 | New Conventional | |
| Closed | $600,000 | Fannie Mae Freddie Mac | |
| Open | $1,225,250 | Purchase Money Mortgage | |
| Previous Owner | $390,280 | Unknown |
Similar Homes in the area
Source: California Regional Multiple Listing Service (CRMLS)
MLS Number: SR25103186
APN: 2848-003-037
- 15625 Warm Springs Dr
- 26418 Sand Canyon Rd
- 0 Pineview Rd Unit SR25069510
- 15841 Silver Star Ln
- 26864 Sand Canyon Rd
- 15744 Beaver Run Rd
- 26675 Macmillan Ranch Rd
- 25730 Sand Canyon Rd
- 26749 Macmillan Ranch Rd
- 16261 Pineview Rd
- 25933 Sand Canyon Rd
- 15731 Condor Ridge Rd
- 15604 Saddleback Rd
- 15355 Michael Crest Dr
- 16418 Cambria Estates Ln
- 1984 Heidleman Rd
- 27003 Cliffie Way
- 16115 Sky Ranch Rd
- 1 Warmuth Rd
- 16161 Sky Ranch Rd
- 15305 Saddleback Rd
- 15845 Condor Ridge Rd
- 16034 Placerita Canyon Rd
- 26829 Brooken Ave
- 27465 English Ivy Ln
- 17430 Dusty Willow Ct
- 17127 Marble Ln
- 17873 Wren Dr
- 17350 Humphreys Pkwy
- 26426 Cardinal Dr
- 17619 Lynne Ct
- 15616 Rosehaven Ln
- 17979 Lost Canyon Rd Unit 104
- 27303 Sara St
- 28923 N Prairie Ln
- 18207 Flynn Dr Unit 164
- 15847 Cindy Ct
- 18005 W Annes Cir
- 17814 Blackbrush Dr
- 27105 Silver Oak Ln
