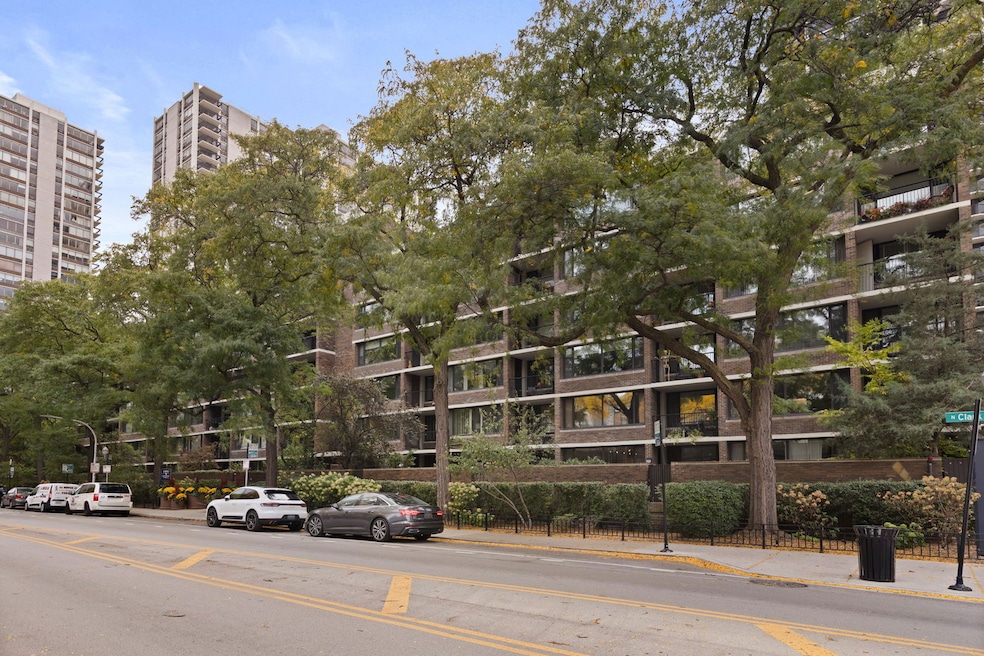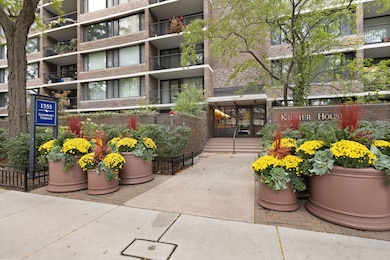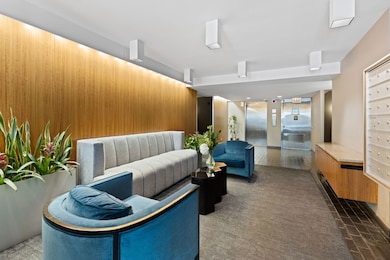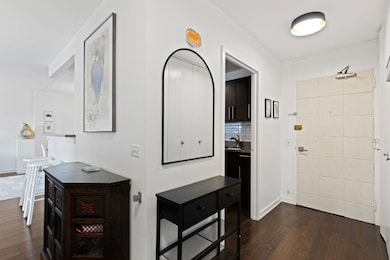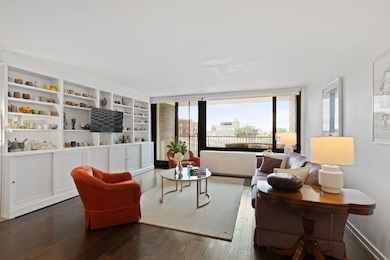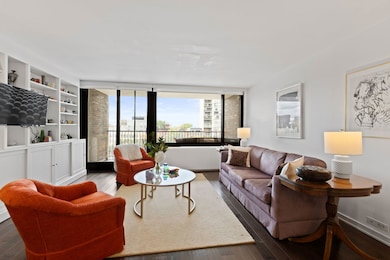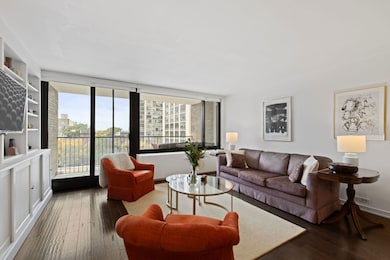Kilmer House 1555 N Sandburg Terrace Unit 607K Floor 6 Chicago, IL 60610
Old Town NeighborhoodEstimated payment $4,263/month
Highlights
- Doorman
- Fitness Center
- Party Room
- Lincoln Park High School Rated A
- Wood Flooring
- Sundeck
About This Home
Highly desirable top-floor, beautifully remodeled 2BD/2BA residence overlooking the Sandburg Village pool with sunny west-facing city views! Perfectly positioned between the Gold Coast, Lincoln Park, and Old Town, this bright and airy home offers a fantastic floor plan, highlighted by a spacious living room with custom built-in bookcases and a separate dining area-ideal for entertaining. Enjoy indoor/outdoor living with a large private balcony. Nicely updated kitchen featuring generous cabinet space, stainless steel appliances, granite counter tops and a breakfast bar open to the main living area. The serene primary suite impresses with a newly renovated, spa-quality bath and excellent closet space. A spacious second bedroom and a stunning brand-new guest bath complete this move-in-ready home. Assessments include heat, A/C, water, cable and internet, doorman, party room, and access to the James House rooftop terrace. Additional amenities are available for a fee through Sandburg Village include tennis/pickleball courts, fitness center, pools, and bike storage. Professionally managed, full-amenity building with on-site management. Heated attached garage parking is available for $195/month. Washer and dryer allowed to be installed.
Listing Agent
Jameson Sotheby's Intl Realty Brokerage Phone: (312) 952-5650 License #475126668 Listed on: 10/30/2025

Co-Listing Agent
Jameson Sotheby's Intl Realty Brokerage Phone: (312) 952-5650 License #475209299
Property Details
Home Type
- Condominium
Est. Annual Taxes
- $6,752
Year Built
- Built in 1970 | Remodeled in 2024
HOA Fees
- $1,175 Monthly HOA Fees
Parking
- 1 Car Garage
Home Design
- Entry on the 6th floor
- Brick Exterior Construction
Interior Spaces
- 1,250 Sq Ft Home
- Family Room
- Living Room
- Formal Dining Room
- Storage
- Laundry Room
Kitchen
- Range
- Microwave
- Dishwasher
Flooring
- Wood
- Carpet
Bedrooms and Bathrooms
- 2 Bedrooms
- 2 Potential Bedrooms
- 2 Full Bathrooms
Outdoor Features
Utilities
- Forced Air Heating and Cooling System
- Lake Michigan Water
Community Details
Overview
- Association fees include heat, air conditioning, water, insurance, security, doorman, tv/cable, exterior maintenance, lawn care, snow removal, internet
- 96 Units
- Nichelle Mcfarlin Association, Phone Number (312) 654-1560
- Kilmer House Subdivision
- Property managed by Community Specialists
- 6-Story Property
Amenities
- Doorman
- Sundeck
- Party Room
- Coin Laundry
- Elevator
- Package Room
- Community Storage Space
Recreation
- Bike Trail
Pet Policy
- Pets up to 40 lbs
- Limit on the number of pets
- Pet Size Limit
- Dogs and Cats Allowed
Security
- Resident Manager or Management On Site
Map
About Kilmer House
Home Values in the Area
Average Home Value in this Area
Tax History
| Year | Tax Paid | Tax Assessment Tax Assessment Total Assessment is a certain percentage of the fair market value that is determined by local assessors to be the total taxable value of land and additions on the property. | Land | Improvement |
|---|---|---|---|---|
| 2024 | $6,752 | $37,483 | $6,085 | $31,398 |
| 2023 | $6,582 | $32,000 | $4,899 | $27,101 |
| 2022 | $6,582 | $32,000 | $4,899 | $27,101 |
| 2021 | $6,435 | $31,999 | $4,898 | $27,101 |
| 2020 | $6,851 | $30,753 | $3,429 | $27,324 |
| 2019 | $6,016 | $33,373 | $3,429 | $29,944 |
| 2018 | $5,914 | $33,373 | $3,429 | $29,944 |
| 2017 | $5,295 | $27,973 | $2,743 | $25,230 |
| 2016 | $5,103 | $27,974 | $2,743 | $25,231 |
| 2015 | $4,645 | $27,974 | $2,743 | $25,231 |
| 2014 | $4,160 | $24,991 | $1,234 | $23,757 |
| 2013 | $4,149 | $25,359 | $1,234 | $24,125 |
Property History
| Date | Event | Price | List to Sale | Price per Sq Ft | Prior Sale |
|---|---|---|---|---|---|
| 10/30/2025 10/30/25 | For Sale | $479,000 | +38.0% | $383 / Sq Ft | |
| 08/31/2023 08/31/23 | Sold | $347,000 | -7.5% | $278 / Sq Ft | View Prior Sale |
| 06/04/2023 06/04/23 | Pending | -- | -- | -- | |
| 05/26/2023 05/26/23 | Price Changed | $375,000 | -6.2% | $300 / Sq Ft | |
| 05/21/2023 05/21/23 | For Sale | $399,900 | 0.0% | $320 / Sq Ft | |
| 05/21/2023 05/21/23 | Off Market | $399,900 | -- | -- | |
| 05/18/2023 05/18/23 | For Sale | $399,900 | 0.0% | $320 / Sq Ft | |
| 08/05/2020 08/05/20 | Rented | $3,000 | 0.0% | -- | |
| 07/16/2020 07/16/20 | For Rent | $3,000 | +3.4% | -- | |
| 08/05/2019 08/05/19 | Rented | $2,900 | 0.0% | -- | |
| 07/30/2019 07/30/19 | For Rent | $2,900 | 0.0% | -- | |
| 02/26/2016 02/26/16 | Sold | $280,000 | -5.1% | $246 / Sq Ft | View Prior Sale |
| 02/11/2016 02/11/16 | Pending | -- | -- | -- | |
| 02/02/2016 02/02/16 | Price Changed | $295,000 | -1.7% | $259 / Sq Ft | |
| 11/07/2015 11/07/15 | For Sale | $300,000 | 0.0% | $264 / Sq Ft | |
| 10/30/2015 10/30/15 | Pending | -- | -- | -- | |
| 10/13/2015 10/13/15 | For Sale | $300,000 | -- | $264 / Sq Ft |
Purchase History
| Date | Type | Sale Price | Title Company |
|---|---|---|---|
| Warranty Deed | $280,000 | Prairie Title | |
| Deed | $222,500 | Chicago Title Insurance Co | |
| Interfamily Deed Transfer | -- | -- |
Mortgage History
| Date | Status | Loan Amount | Loan Type |
|---|---|---|---|
| Previous Owner | $178,000 | No Value Available | |
| Closed | $22,000 | No Value Available |
Source: Midwest Real Estate Data (MRED)
MLS Number: 12498101
APN: 17-04-207-087-1561
- 1555 N Sandburg Terrace Unit 305K
- 1560 N Sandburg Terrace Unit 411J
- 1560 N Sandburg Terrace Unit 4109J
- 1560 N Sandburg Terrace Unit 510J
- 1560 N Sandburg Terrace Unit 2705J
- 1560 N Sandburg Terrace Unit 1808J
- 1560 N Sandburg Terrace Unit 703J
- 1560 N Sandburg Terrace Unit 4003J
- 1560 N Sandburg Terrace Unit 4011J
- 1560 N Sandburg Terrace Unit 2403J
- 1550 N Clark St Unit 704
- 1550 N Clark St Unit 604
- 1500 N Lasalle Dr Unit 2A
- 1540 N La Salle Dr Unit 501
- 1540 N La Salle Dr Unit 301
- 1515 N Wells St Unit 5C
- 1540 N Dearborn Pkwy
- 1510 N Dearborn Pkwy Unit 402
- 1460 N Sandburg Terrace Unit 2001A
- 1454 N Dearborn St
- 1560 N Sandburg Terrace
- 1560 N Sandburg Terrace Unit 1412J
- 1560 N Sandburg Terrace Unit 4002J
- 1560 N Sandburg Terrace Unit 4302J
- 1540 N La Salle Dr Unit 1804
- 1522 N La Salle Dr
- 1526 N La Salle Dr Unit 1E
- 1556 N La Salle Dr Unit FL2-ID1031479P
- 1556 N La Salle Dr Unit FL3-ID1031476P
- 70 W Burton Place Unit 1108
- 70 W Burton Place Unit 807f
- 159 W North Ave Unit 406
- 1531 N Wells St Unit A5
- 1455 N Sandburg Terrace Unit 1904
- 1455 N Sandburg Terrace
- 1455 N Sandburg Terrace
- 1510 N Dearborn Pkwy Unit 107
- 70 W Burton Place Unit 2901F
- 70 W Burton Place Unit 1101F
- 1460 N Sandburg Terrace Unit 501B
