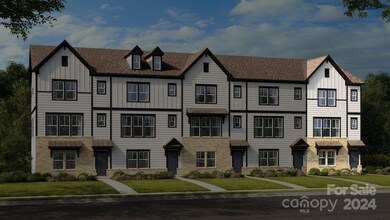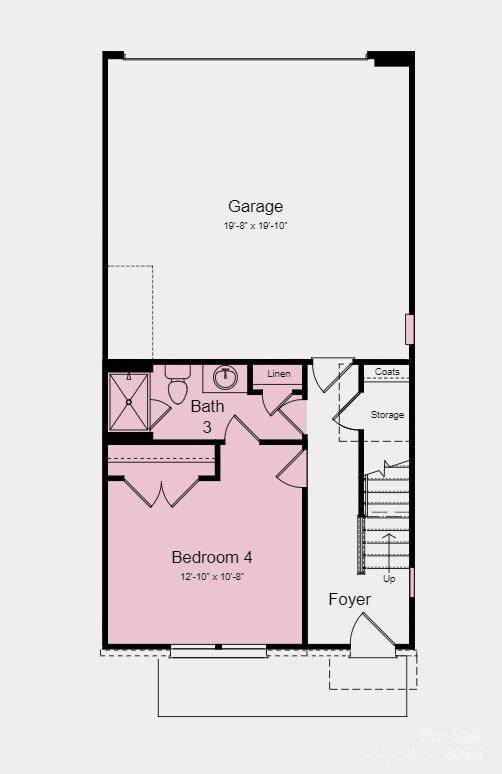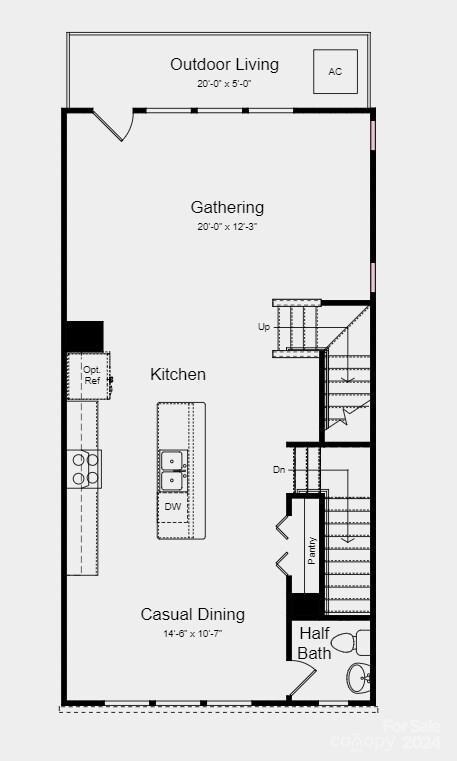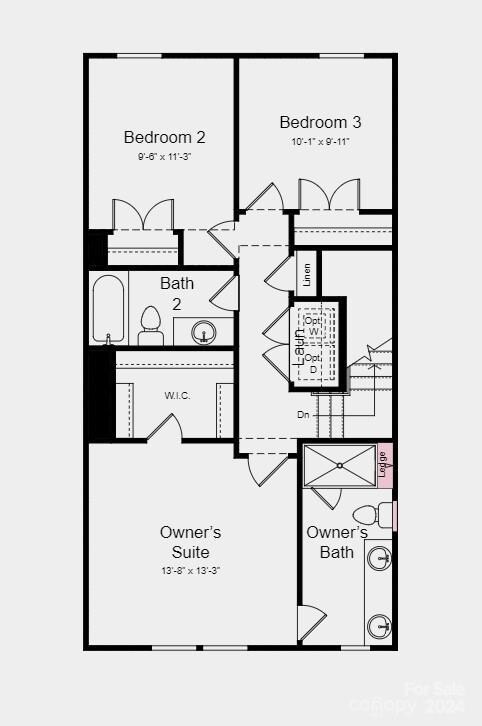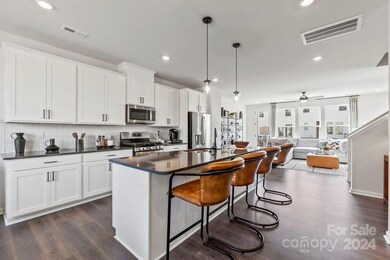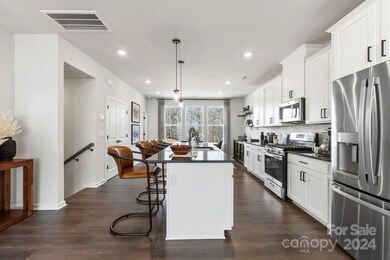
1556 Blanche St Charlotte, NC 28262
Mineral Springs NeighborhoodHighlights
- Under Construction
- Deck
- Transitional Architecture
- Open Floorplan
- Pond
- 2 Car Attached Garage
About This Home
As of February 2025MLS#4177021 REPRESENTATIVE PHOTOS ADDED. Winter Completion! Discover the charm of the Breckenridge III plan at Mineral Springs. The ground floor features a private guest suite with a full bath, offering comfort and convenience for visitors. A welcoming foyer leads you upstairs to the main living area, where the second floor showcases an open-concept design. Here, a spacious gathering room opens onto an inviting deck, seamlessly connecting with a kitchen featuring a large center island, and a dining room complemented by a nearby powder room. This floor is thoughtfully crafted to foster warmth and connection among residents and guests. On the third floor, the allure continues with three bedrooms, including a luxurious owner's suite. The owner's suite boasts a spacious bath with dual sinks, vanities, and ample walk-in closets, providing the perfect blend of comfort and elegance. Structural options added include: first floor guest suite with full bath, shower ledge in Owner's bath.
Last Agent to Sell the Property
Taylor Morrison of Carolinas Inc Brokerage Phone: 704-479-6655 License #277343 Listed on: 08/26/2024
Townhouse Details
Home Type
- Townhome
Est. Annual Taxes
- $68
Year Built
- Built in 2025 | Under Construction
HOA Fees
- $210 Monthly HOA Fees
Parking
- 2 Car Attached Garage
- Rear-Facing Garage
- Driveway
Home Design
- Home is estimated to be completed on 2/28/25
- Transitional Architecture
- Brick Exterior Construction
- Slab Foundation
- Vinyl Siding
Interior Spaces
- 3-Story Property
- Open Floorplan
- Wired For Data
- Entrance Foyer
- Pull Down Stairs to Attic
- Washer and Electric Dryer Hookup
Kitchen
- Gas Range
- Microwave
- Plumbed For Ice Maker
- Dishwasher
- Kitchen Island
- Disposal
Flooring
- Laminate
- Tile
Bedrooms and Bathrooms
- 4 Bedrooms
- Walk-In Closet
Outdoor Features
- Pond
- Deck
Schools
- Governors Village Elementary And Middle School
- Julius L. Chambers High School
Utilities
- Forced Air Heating and Cooling System
- Electric Water Heater
Listing and Financial Details
- Assessor Parcel Number 04703509
Community Details
Overview
- Braesael Management Company Association, Phone Number (704) 847-3507
- Built by Taylor Morrison
- Mineral Springs Subdivision, Breckenridge Iii Floorplan
- Mandatory home owners association
Recreation
- Trails
Ownership History
Purchase Details
Home Financials for this Owner
Home Financials are based on the most recent Mortgage that was taken out on this home.Similar Homes in the area
Home Values in the Area
Average Home Value in this Area
Purchase History
| Date | Type | Sale Price | Title Company |
|---|---|---|---|
| Special Warranty Deed | $432,000 | None Listed On Document | |
| Special Warranty Deed | $432,000 | None Listed On Document |
Mortgage History
| Date | Status | Loan Amount | Loan Type |
|---|---|---|---|
| Open | $323,912 | New Conventional | |
| Closed | $323,912 | New Conventional |
Property History
| Date | Event | Price | Change | Sq Ft Price |
|---|---|---|---|---|
| 06/06/2025 06/06/25 | Rented | $2,495 | 0.0% | -- |
| 05/20/2025 05/20/25 | For Rent | $2,495 | 0.0% | -- |
| 02/24/2025 02/24/25 | Sold | $431,883 | 0.0% | $221 / Sq Ft |
| 08/28/2024 08/28/24 | Pending | -- | -- | -- |
| 08/26/2024 08/26/24 | For Sale | $432,074 | -- | $221 / Sq Ft |
Tax History Compared to Growth
Tax History
| Year | Tax Paid | Tax Assessment Tax Assessment Total Assessment is a certain percentage of the fair market value that is determined by local assessors to be the total taxable value of land and additions on the property. | Land | Improvement |
|---|---|---|---|---|
| 2023 | $68 | $85,000 | $85,000 | $0 |
Agents Affiliated with this Home
-

Seller's Agent in 2025
Chandra Mavuluri
Tech Realty LLC
(336) 262-9290
3 in this area
291 Total Sales
-

Seller's Agent in 2025
Cindy Lisiecki
Taylor Morrison of Carolinas Inc
(704) 497-3550
60 in this area
189 Total Sales
-
a
Buyer's Agent in 2025
anitha Ravella
Zenith Realtors, LLC
(724) 264-8424
2 in this area
24 Total Sales
Map
Source: Canopy MLS (Canopy Realtor® Association)
MLS Number: 4177021
APN: 047-035-09
- 1617 Blanche St
- 1742 Blanche St
- 7224 Michaels Landing Dr Unit F7224
- 1716 Termini Dr Unit G1716
- 6512 Quarterbridge Ln Unit M6512
- 7012 Somerset Springs Dr Unit E
- 7138 Somerset Springs Dr Unit E
- 2314 Donnelly Hills Ln
- 1900 Mineral Springs Rd
- 2320 Donnelly Hills Ln Unit 36664960
- 2320 Donnelly Hills Ln
- 2310 Donnelly Hills Ln
- 1510 Sansberry Rd
- 7215 Wingstone Ln
- 5915 Carriage Oaks Dr
- 5941 Maple St Unit 7165
- 5421 Princess St
- 3023 Fairglen Rd
- 5717 Fairchase Ave
- 00 Mallard Creek Rd

