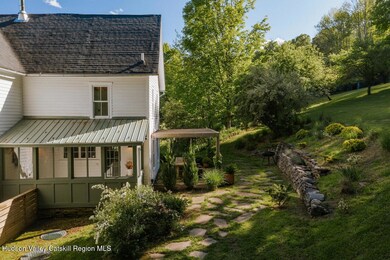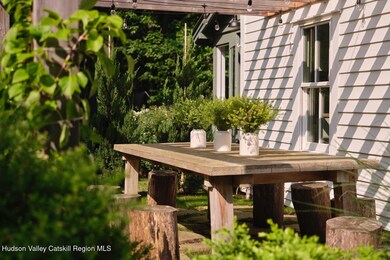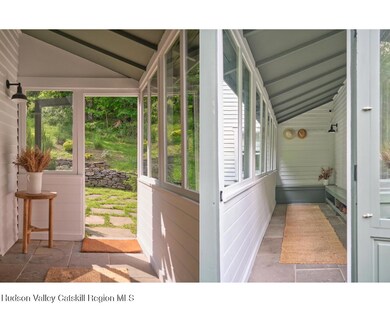
1556 Gulf Rd Callicoon Center, NY 12724
Estimated payment $7,927/month
Highlights
- Barn
- 10.93 Acre Lot
- Meadow
- View of Trees or Woods
- Open Floorplan
- Wooded Lot
About This Home
Tucked into a hidden hillside meadow of wild apple trees, this 1880s Catskills farmhouse feels like a well-kept secret. Set on nearly 11 acres of cultivated wilderness, the home is both private and conveniently located, just over two hours from NYC and minutes to dining and essentials. Inside, a mudroom leads to an open-concept kitchen, dining, and living space. Designed by the restaurateur-owner, the chef's kitchen centers on a Viking range within an oversized island, with butcher block counters and a farmhouse sink. A pantry houses laundry. Wide-plank reclaimed pine floors run throughout the main level, where sculptural lighting from AY Illuminate and Fefo Studio adds texture. The living room is anchored by a wood-burning stove, and a hallway leads to a guest room with its own stove and desk space, plus a full bath with walk-in shower. Upstairs, three bedrooms share a second bathroom with walk-in shower and soaking tub. The primary includes a work-from-home space and three closets—generous storage throughout is rare for homes of this era. A finished third-floor game room and home theater top off the layout.Outside, a wraparound porch overlooks terraced outdoor dining, stone walls, and a wisteria-draped pergola. A fire pit is carved into the slope, with a path leading to a wood-fired hot tub and rope swing. The wild apple orchard leads to a large barn - currently a studio, with designs for a guest house conversion. A Polaris is included; the main barn is accessed via a striking plexiglass wall that floods the space with light. Walkable to Callicoon Hills for dining and swimming, the home is also close to Livingston Manor's farm-to-table restaurants, art space, wine bars, and boutiques, plus Jeffersonville's pastries, plants, and provisions. Outdoor access is unmatched, ideal for fly fishing, kayaking, hiking, and secret swimming holes best discovered after you move in.
Home Details
Home Type
- Single Family
Est. Annual Taxes
- $12,040
Year Built
- Built in 1880 | Remodeled
Lot Details
- 10.93 Acre Lot
- Property fronts a county road
- Landscaped
- Gentle Sloping Lot
- Meadow
- Wooded Lot
- Many Trees
- Private Yard
- Garden
- Property is zoned CD
Parking
- Driveway
Property Views
- Woods
- Meadow
- Rural
Home Design
- Farmhouse Style Home
- Frame Construction
- Shingle Roof
- Wood Siding
Interior Spaces
- 2,108 Sq Ft Home
- 3-Story Property
- Open Floorplan
Kitchen
- Built-In Gas Oven
- Built-In Gas Range
- Range Hood
- Dishwasher
- Stainless Steel Appliances
- Kitchen Island
Flooring
- Reclaimed Wood
- Radiant Floor
Bedrooms and Bathrooms
- 4 Bedrooms
- 2 Full Bathrooms
- Soaking Tub
Laundry
- Laundry in Kitchen
- Stacked Washer and Dryer
Attic
- Walk-In Attic
- Finished Attic
Unfinished Basement
- Partial Basement
- Exterior Basement Entry
Outdoor Features
- Patio
- Fire Pit
- Wrap Around Porch
Farming
- Barn
Utilities
- Forced Air Heating and Cooling System
- Baseboard Heating
- Hot Water Heating System
- Underground Utilities
- Propane
- Well
- Tankless Water Heater
- Water Purifier
- Septic Tank
Listing and Financial Details
- Legal Lot and Block 23.1 / 1
- Assessor Parcel Number 11.-1-23.1
Map
Home Values in the Area
Average Home Value in this Area
Property History
| Date | Event | Price | Change | Sq Ft Price |
|---|---|---|---|---|
| 06/04/2025 06/04/25 | For Sale | $1,250,000 | -- | $593 / Sq Ft |
Similar Homes in Callicoon Center, NY
Source: Hudson Valley Catskills Region Multiple List Service
MLS Number: 20252151
- 150 Bethlehem Rd
- 99 John Deitz Rd
- 581 Hessinger and Lare Rd
- 581 Hessinger Lare Rd
- 1211 Gulf Rd
- 521 Hessinger and Lare Rd
- 157 Sander Rd
- 187 Hahn Rd
- 295 Pleasant Valley Rd
- 0 Stump Pond Rd
- Dyker Road Dyker Rd
- 649 County Road 95
- 934 County Road 93
- 206 Yaun Rd
- 178 Grebel Rd
- 520 County Road 95
- 1239 Shandelee Rd
- 600 Jeffersonville North Branch Rd
- 43 Obernburg Rd
- 0 Shandelee Rd Unit KEY804620
- 462 Briscoe Rd
- 67 Main St Unit 6
- 23 Pearl St Unit 6
- 37 Main St Unit 6
- 7 Danica Way Unit 25
- 4927 State Route 55
- 4927 State Route 55
- 4927 State Route 55
- 471 Horseshoe Lake Rd
- 7 Law St Unit 3
- 11 Orange Ln Unit 4
- 14 Orange Ln Unit 4
- 101-105 Crestview Dr
- 109 Jaketown Rd Unit 52
- 1297 Cochecton Turnpike
- 231 Reynolds Rd Unit 10
- 932 Starlight Rd
- 955 State Route 52 Unit 3
- 197 Lake Ridge Rd
- 40 Henry Houghtaling Rd






