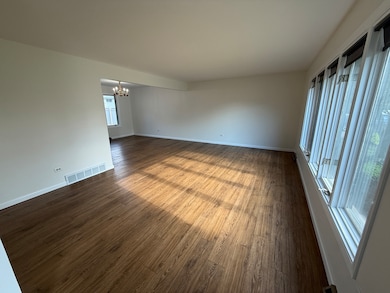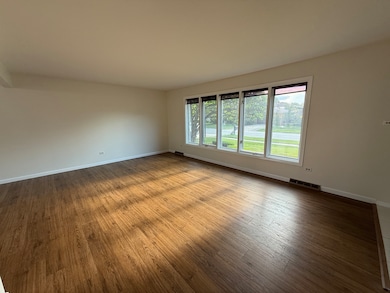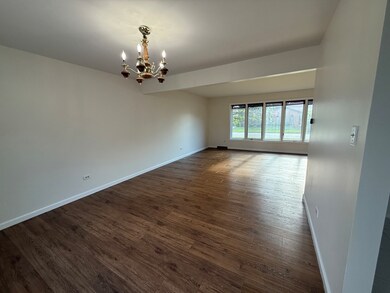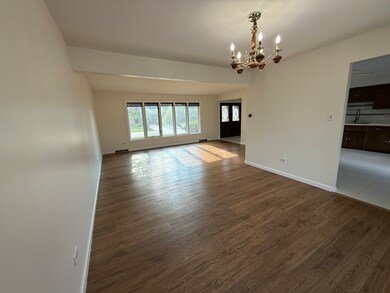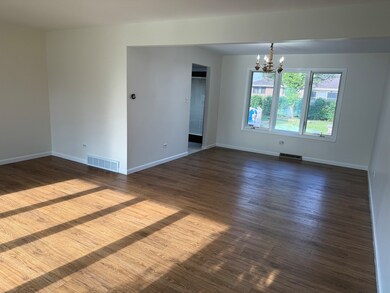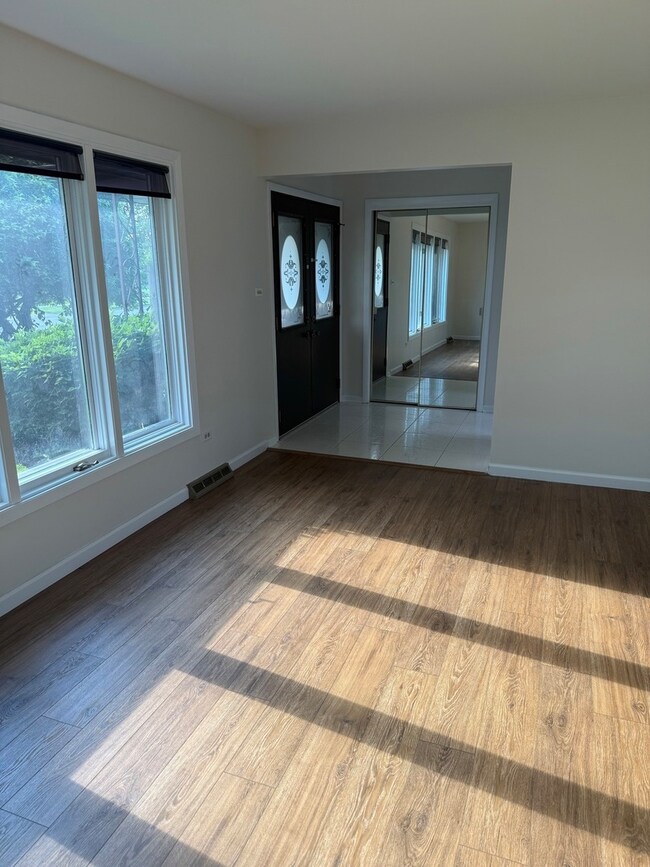
15565 Hollyhock Ct Orland Park, IL 60462
Silver Lake South NeighborhoodHighlights
- Mature Trees
- Property is near a park
- Formal Dining Room
- Arnold W Kruse Education Center Rated 9+
- Wood Flooring
- <<doubleOvenToken>>
About This Home
As of July 2025Spacious and versatile, this 5-bedroom, 3-bath home offers a well-designed layout ideal for both everyday living and entertaining. The main level features living room with updated wide-plank flooring, a formal dining room, and eat-in kitchen with a skylight and sliding door that open to a brick paver patio and a large, fully fenced backyard-perfect for gatherings, gardening, or play. An attached oversized, 2-car garage offers convenient access to the home with multiple entrances into the home. Upstairs, four generously sized bedrooms-including the primary suite with private bath-are thoughtfully situated together, along with a second full bathroom featuring a skylight for added natural light. Just a few steps down from the main level, you'll find the fifth bedroom or ideal home office, adjacent to a spacious, sunlit recreation room complete with a modern wall-mounted electric fireplace. This level also includes a third full bath and a large enclosed laundry/mudroom with a secondary garage entrance-perfect for managing winter boots, springtime messes, or pet traffic and no need to haul laundry all the way to the basement! The finished sub-basement offers even more living space, perfect for a home gym, playroom, or storage. Additional highlights include newer mechanicals, fresh interior paint, and stainless steel appliances. This home is move-in ready with room for your own touches and improvements, and offers space, comfort, and flexibility for every stage of life. Veteran's Park and its playground, pickleball courts, zipline, roller hockey, tennis courts, gazebo, and basketball courts are less than two blocks away!
Last Agent to Sell the Property
@properties Christie's International Real Estate License #471020836 Listed on: 05/22/2025

Home Details
Home Type
- Single Family
Est. Annual Taxes
- $9,643
Year Built
- Built in 1977
Lot Details
- 8,734 Sq Ft Lot
- Fenced
- Paved or Partially Paved Lot
- Mature Trees
Parking
- 2 Car Garage
- Driveway
- Parking Included in Price
Home Design
- Brick Exterior Construction
- Asphalt Roof
Interior Spaces
- 2,500 Sq Ft Home
- 2-Story Property
- Skylights
- Electric Fireplace
- Window Screens
- Sliding Doors
- Family Room with Fireplace
- Family Room Downstairs
- Living Room
- Formal Dining Room
- Basement Fills Entire Space Under The House
Kitchen
- <<doubleOvenToken>>
- Gas Cooktop
- Dishwasher
- Stainless Steel Appliances
Flooring
- Wood
- Carpet
- Laminate
- Ceramic Tile
Bedrooms and Bathrooms
- 5 Bedrooms
- 5 Potential Bedrooms
- Bathroom on Main Level
- 3 Full Bathrooms
Laundry
- Laundry Room
- Sink Near Laundry
Schools
- Arnold W Kruse Ed Center Elementary School
Utilities
- Central Air
- Heating System Uses Natural Gas
Additional Features
- Patio
- Property is near a park
Community Details
- Catalina Subdivision, Harvard Floorplan
Ownership History
Purchase Details
Home Financials for this Owner
Home Financials are based on the most recent Mortgage that was taken out on this home.Purchase Details
Similar Homes in Orland Park, IL
Home Values in the Area
Average Home Value in this Area
Purchase History
| Date | Type | Sale Price | Title Company |
|---|---|---|---|
| Guardian Deed | $412,500 | Chicago Title | |
| Interfamily Deed Transfer | -- | -- |
Mortgage History
| Date | Status | Loan Amount | Loan Type |
|---|---|---|---|
| Closed | $330,000 | New Conventional | |
| Closed | $175,000 | Fannie Mae Freddie Mac | |
| Closed | $75,000 | Unknown | |
| Closed | $50,000 | Credit Line Revolving |
Property History
| Date | Event | Price | Change | Sq Ft Price |
|---|---|---|---|---|
| 07/07/2025 07/07/25 | Sold | $412,500 | +3.1% | $165 / Sq Ft |
| 06/04/2025 06/04/25 | Pending | -- | -- | -- |
| 05/29/2025 05/29/25 | For Sale | $400,000 | +43.4% | $160 / Sq Ft |
| 07/30/2012 07/30/12 | Sold | $279,000 | -3.7% | $156 / Sq Ft |
| 05/22/2012 05/22/12 | Pending | -- | -- | -- |
| 05/15/2012 05/15/12 | Price Changed | $289,600 | -3.4% | $161 / Sq Ft |
| 04/09/2012 04/09/12 | For Sale | $299,900 | -- | $167 / Sq Ft |
Tax History Compared to Growth
Tax History
| Year | Tax Paid | Tax Assessment Tax Assessment Total Assessment is a certain percentage of the fair market value that is determined by local assessors to be the total taxable value of land and additions on the property. | Land | Improvement |
|---|---|---|---|---|
| 2024 | $9,643 | $37,000 | $5,458 | $31,542 |
| 2023 | $9,274 | $37,000 | $5,458 | $31,542 |
| 2022 | $9,274 | $26,000 | $4,803 | $21,197 |
| 2021 | $9,089 | $26,000 | $4,803 | $21,197 |
| 2020 | $9,040 | $26,000 | $4,803 | $21,197 |
| 2019 | $9,701 | $27,745 | $4,366 | $23,379 |
| 2018 | $9,502 | $27,745 | $4,366 | $23,379 |
| 2017 | $9,290 | $27,745 | $4,366 | $23,379 |
| 2016 | $8,788 | $24,921 | $3,929 | $20,992 |
| 2015 | $8,683 | $24,921 | $3,929 | $20,992 |
| 2014 | $8,564 | $24,921 | $3,929 | $20,992 |
| 2013 | $7,489 | $23,645 | $3,929 | $19,716 |
Agents Affiliated with this Home
-
Kara Boeldt
K
Seller's Agent in 2025
Kara Boeldt
@ Properties
(312) 931-5858
1 in this area
30 Total Sales
-
Saleh Abdeljalil

Buyer's Agent in 2025
Saleh Abdeljalil
Guidance Realty
(708) 301-6339
10 in this area
123 Total Sales
-
Jayne Schirmacher

Seller's Agent in 2012
Jayne Schirmacher
Village Realty, Inc.
(708) 945-3232
13 in this area
195 Total Sales
-
John Groebe

Buyer's Agent in 2012
John Groebe
Coldwell Banker Realty
(708) 460-4900
1 in this area
99 Total Sales
Map
Source: Midwest Real Estate Data (MRED)
MLS Number: 12367710
APN: 27-13-403-029-0000
- 15613 Heather Ct
- 7435 W 157th St
- 7340 Mimosa Dr
- 15338 Aubrieta Ln Unit 53
- 7723 W 157th St
- 7435 W 153rd St
- 7325 Tiffany Dr Unit 1C
- 15631 Harbor Town Dr
- 7717 Palm Dr
- 7315 Tiffany Dr Unit 1A
- 7818 Braeloch Ct
- 7328 W 153rd St Unit 8
- 7637 Sequoia Ct
- 7830 W 157th St
- 15229 Catalina Dr Unit 1D
- 7841 W 157th St Unit 303
- 7617 Sycamore Dr
- 15317 S 73rd Ave Unit 8
- 25450 S Harlem Ave
- 15309 S 73rd Ave Unit 6

