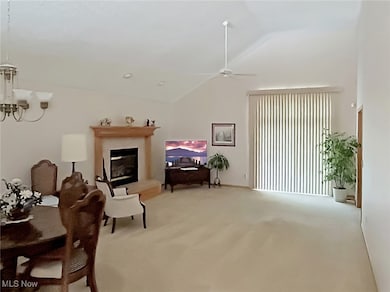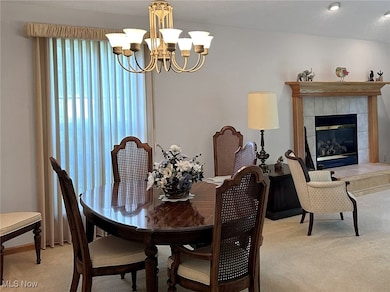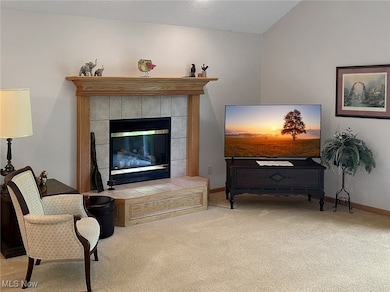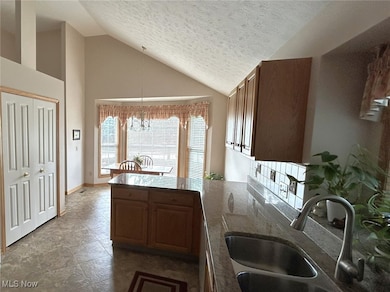
15579 Oak Hollow Ln Strongsville, OH 44149
Estimated payment $2,594/month
Highlights
- Popular Property
- 1 Fireplace
- Forced Air Heating and Cooling System
- Strongsville High School Rated A-
- 2 Car Attached Garage
- 3-minute walk to Volunteer Park
About This Home
This well maintained ranch style cluster home offers comfortable one-floor living in a quiet, low maintenance community. With 2 spacious bedrooms and 2 full bathrooms and a dedicated, flexible office, this home is ideal for those looking to downsize without sacrificing quality or style.
The light filled living room features vaulted ceilings and a cozy gas fireplace, creating a warm and inviting atmosphere. The kitchen has been tastefully updated with granite countertops, durable vinyl flooring, and classic oak cabinetry, offering a stylish and functional space for everyday living.
The primary suite includes a large walk-in closet and a private full bath, while the second bedroom and full bath offer privacy and convenience. The flexible office features French Doors and offers a great space for working from home, relaxing, or pursuing hobbies and could also be used a a space for overnight guests. A convenient laundry room leads to the attached two-car garage.
Step outside to enjoy your private patio, surrounded by manicured landscaping and mature trees, perfect for morning coffee or evening relaxation.
Located close to shopping, dining, and highway access, this move-in ready home offers the best of Strongsville living with minimal upkeep.
Schedule your private showing today, homes like this don’t last long!
Listing Agent
Russell Real Estate Services Brokerage Email: maherhomes@gmail.com, 216-832-0411 License #2005017351 Listed on: 07/17/2025

Co-Listing Agent
Russell Real Estate Services Brokerage Email: maherhomes@gmail.com, 216-832-0411 License #2023002701
Open House Schedule
-
Sunday, July 20, 202512:00 to 3:00 pm7/20/2025 12:00:00 PM +00:007/20/2025 3:00:00 PM +00:00Come fall in love with this clean, move-in ready cluster home in Oakmont at Ashley OaksAdd to Calendar
Home Details
Home Type
- Single Family
Est. Annual Taxes
- $4,117
Year Built
- Built in 2001
Lot Details
- 6,294 Sq Ft Lot
- West Facing Home
HOA Fees
Parking
- 2 Car Attached Garage
Home Design
- Cluster Home
- Fiberglass Roof
- Asphalt Roof
- Vinyl Siding
Interior Spaces
- 1,651 Sq Ft Home
- 1-Story Property
- 1 Fireplace
Kitchen
- Range
- Microwave
- Dishwasher
- Disposal
Bedrooms and Bathrooms
- 2 Main Level Bedrooms
- 2 Full Bathrooms
Laundry
- Dryer
- Washer
Utilities
- Forced Air Heating and Cooling System
Community Details
- Association fees include management, common area maintenance, ground maintenance, snow removal
- Ashley Oaks Association
- Built by Parkview Homes
- Oakmont Clstrs Ph 02 Subdivision
Listing and Financial Details
- Assessor Parcel Number 393-13-050
Map
Home Values in the Area
Average Home Value in this Area
Tax History
| Year | Tax Paid | Tax Assessment Tax Assessment Total Assessment is a certain percentage of the fair market value that is determined by local assessors to be the total taxable value of land and additions on the property. | Land | Improvement |
|---|---|---|---|---|
| 2024 | $4,117 | $97,475 | $18,620 | $78,855 |
| 2023 | $4,324 | $78,230 | $17,360 | $60,870 |
| 2022 | $4,319 | $78,230 | $17,360 | $60,870 |
| 2021 | $4,285 | $78,230 | $17,360 | $60,870 |
| 2020 | $4,349 | $71,120 | $15,790 | $55,340 |
| 2019 | $4,221 | $203,200 | $45,100 | $158,100 |
| 2018 | $3,831 | $71,120 | $15,790 | $55,340 |
| 2017 | $3,931 | $68,010 | $13,790 | $54,220 |
| 2016 | $3,899 | $68,010 | $13,790 | $54,220 |
| 2015 | -- | $68,010 | $13,790 | $54,220 |
| 2014 | -- | $68,010 | $13,410 | $54,600 |
Property History
| Date | Event | Price | Change | Sq Ft Price |
|---|---|---|---|---|
| 07/17/2025 07/17/25 | For Sale | $374,900 | +116.7% | $227 / Sq Ft |
| 08/07/2013 08/07/13 | Sold | $173,000 | -3.8% | $105 / Sq Ft |
| 07/02/2013 07/02/13 | Pending | -- | -- | -- |
| 06/11/2013 06/11/13 | For Sale | $179,900 | -- | $109 / Sq Ft |
Purchase History
| Date | Type | Sale Price | Title Company |
|---|---|---|---|
| Warranty Deed | -- | None Listed On Document | |
| Fiduciary Deed | -- | Attorney | |
| Fiduciary Deed | $173,000 | Signature Title | |
| Interfamily Deed Transfer | -- | -- | |
| Corporate Deed | $194,300 | Chicago Title Insurance Comp |
Mortgage History
| Date | Status | Loan Amount | Loan Type |
|---|---|---|---|
| Previous Owner | $50,000 | No Value Available |
Similar Homes in Strongsville, OH
Source: MLS Now
MLS Number: 5140603
APN: 393-13-050
- 15447 Oak Hollow Ln
- 15370 Oak Hollow Ln
- 15689 Prospect Rd
- 14890 Prospect Rd
- 15161 Scarlet Oak Trail
- 20555 Hemlock Cir
- 14896 Britannia Ct
- 14746 Windsor Castle Ln
- 14914 Regency Dr
- 20859 Parkwood Ln
- 15020 Sherwood Dr
- 20062 Winding Trail
- 20556 Drake Rd
- 19569 Winding Trail
- 20595 Westwood Park Blvd
- 17360 Woodlawn Ct
- 16315 Academy Dr
- 20393 Wildwood Ln
- 20055 Wildwood Ln
- 19544 Echo Dr
- 20765 Silver Maple Ct
- 17016 Greenwood Dr
- 21600 Experience Way
- 16323 Chatman Dr
- 19229 Pierce Dr Unit ID1061255P
- 18447 Whitemarsh Ln
- 18572 Royalton Rd
- 18447 Pearl Rd
- 12920 Fountain Ct
- 11829 Pearl Rd
- 14400 Howe Rd
- 252 Cider Mill Ln
- 4100-4110 Skyview Dr
- 88 Fox Hollow Ln
- 15100 Howe Rd
- 4257 N Shire Ln
- 8581 Fair Rd
- 223 Maplelawn Dr
- 11692 White Tail Run
- 18181 Stony Point Dr






