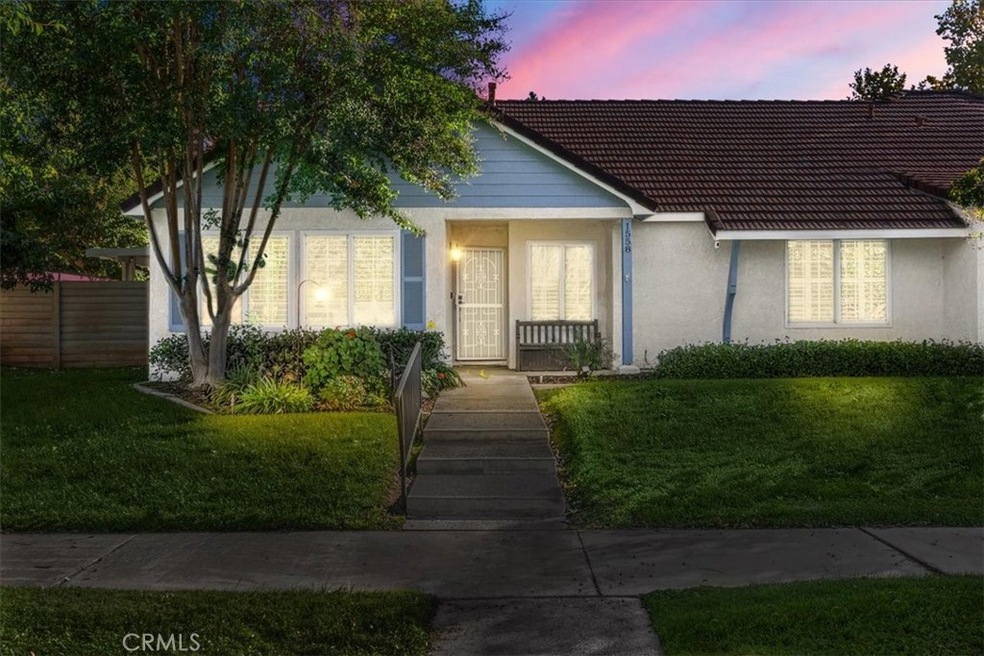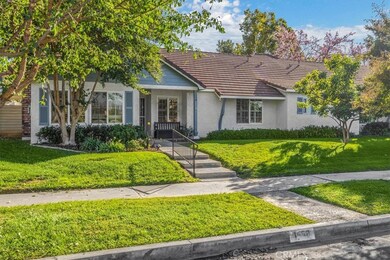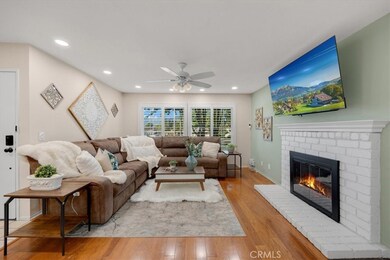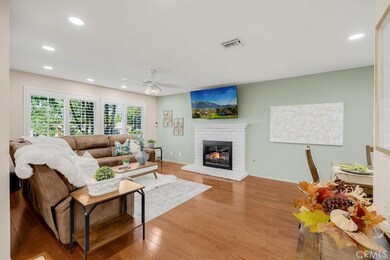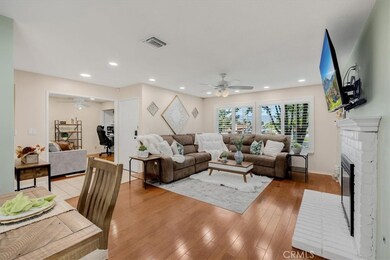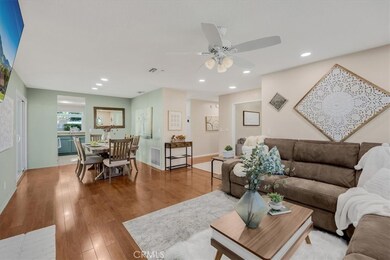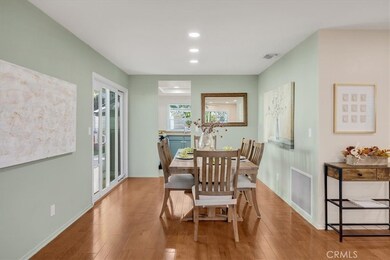
1558 E Citrus Ave Redlands, CA 92374
South Redlands NeighborhoodHighlights
- In Ground Pool
- No Units Above
- Main Floor Bedroom
- Crafton Elementary School Rated A-
- Wood Flooring
- Neighborhood Views
About This Home
As of December 2024The city of Redlands is known for it’s vibrant history, culture and outdoor activities. With an
active downtown area and local university, the proximity to this home makes it a gem. This
darling single story attached property located in the desirable community of Dearborne Grove.
Entering from the main street that offers street parking, to a privacy screen door and keyless
door entry. The home offers 1354 square feet with 3 bedrooms (one currently used for a home
office) and 2 bathrooms. The primary bedroom includes the ensuite bathroom with separate
vanity and walk in closet. The living room has a fireplace and dining room that opens to the
backyard. The kitchen is adorable and includes a breakfast nook area and has a secondary
slider that opens to the backyard. The owner’s enjoy their outdoor space and you will see this
one is set up for entertaining. Two patio covers, one fully covered and the other a trellis style,
yard with artificial grass, concrete patio and includes patio lights and misters. The attached
two car garage also houses the washer and dryer as well as lots of cabinets for storage. The
HOA generously includes water, sewer and trash, pest maintenance, landscape, and annual
rain gutter cleaning. The HOA has recently painted the home exterior and they have a new roof
in the plans. The amenities are fantastic with pool, spa, pickleball/sport courts and lushly
maintained common areas. An opportunity for you to own your piece of paradise in the city of
Redlands where futures flourish here. Schedule your private tour today!
Last Agent to Sell the Property
SparrowLily Realty, Inc Brokerage Phone: 909-912-5029 License #01352849 Listed on: 10/24/2024
Home Details
Home Type
- Single Family
Est. Annual Taxes
- $5,310
Year Built
- Built in 1982
Lot Details
- 2,000 Sq Ft Lot
- End Unit
- No Units Located Below
- 1 Common Wall
- Wrought Iron Fence
- Wood Fence
- Front Yard
- Density is up to 1 Unit/Acre
HOA Fees
- $515 Monthly HOA Fees
Parking
- 2 Car Direct Access Garage
- Parking Available
- Garage Door Opener
Home Design
- Turnkey
- Planned Development
Interior Spaces
- 1,354 Sq Ft Home
- 1-Story Property
- Gas Fireplace
- Living Room with Fireplace
- Combination Dining and Living Room
- Neighborhood Views
Kitchen
- Breakfast Area or Nook
- Eat-In Kitchen
- Electric Range
- Recirculated Exhaust Fan
- <<microwave>>
- Dishwasher
- Formica Countertops
- Disposal
Flooring
- Wood
- Laminate
- Tile
Bedrooms and Bathrooms
- 3 Main Level Bedrooms
- Walk-In Closet
- 2 Full Bathrooms
- Makeup or Vanity Space
- <<tubWithShowerToken>>
- Exhaust Fan In Bathroom
- Closet In Bathroom
Laundry
- Laundry Room
- Laundry in Garage
- Washer and Gas Dryer Hookup
Home Security
- Carbon Monoxide Detectors
- Fire and Smoke Detector
Pool
- In Ground Pool
- In Ground Spa
Outdoor Features
- Covered patio or porch
- Rain Gutters
Schools
- Crafton Elementary School
- Moore Middle School
- Redlands High School
Additional Features
- Suburban Location
- Central Heating and Cooling System
Listing and Financial Details
- Tax Lot 16
- Tax Tract Number 12214
- Assessor Parcel Number 0174541590000
- $910 per year additional tax assessments
Community Details
Overview
- Front Yard Maintenance
- Dearborne Grove Association, Phone Number (951) 733-0091
- Excalibre Management HOA
- Maintained Community
Recreation
- Pickleball Courts
- Community Pool
- Community Spa
Ownership History
Purchase Details
Home Financials for this Owner
Home Financials are based on the most recent Mortgage that was taken out on this home.Purchase Details
Home Financials for this Owner
Home Financials are based on the most recent Mortgage that was taken out on this home.Purchase Details
Home Financials for this Owner
Home Financials are based on the most recent Mortgage that was taken out on this home.Purchase Details
Home Financials for this Owner
Home Financials are based on the most recent Mortgage that was taken out on this home.Purchase Details
Home Financials for this Owner
Home Financials are based on the most recent Mortgage that was taken out on this home.Purchase Details
Home Financials for this Owner
Home Financials are based on the most recent Mortgage that was taken out on this home.Purchase Details
Purchase Details
Purchase Details
Purchase Details
Home Financials for this Owner
Home Financials are based on the most recent Mortgage that was taken out on this home.Similar Homes in Redlands, CA
Home Values in the Area
Average Home Value in this Area
Purchase History
| Date | Type | Sale Price | Title Company |
|---|---|---|---|
| Grant Deed | -- | None Listed On Document | |
| Grant Deed | $500,000 | First American Title | |
| Grant Deed | $500,000 | First American Title | |
| Grant Deed | $437,500 | Wfg National Title Company | |
| Grant Deed | $200,000 | Fidelity National Title Co | |
| Grant Deed | -- | Fidelity National Title Co | |
| Quit Claim Deed | -- | None Available | |
| Quit Claim Deed | -- | None Available | |
| Interfamily Deed Transfer | -- | None Available | |
| Interfamily Deed Transfer | -- | -- | |
| Grant Deed | $177,500 | Fidelity National Title | |
| Interfamily Deed Transfer | -- | Gateway Title Company |
Mortgage History
| Date | Status | Loan Amount | Loan Type |
|---|---|---|---|
| Previous Owner | $364,500 | VA | |
| Previous Owner | $350,000 | New Conventional | |
| Previous Owner | $160,000 | New Conventional | |
| Previous Owner | $15,000 | No Value Available |
Property History
| Date | Event | Price | Change | Sq Ft Price |
|---|---|---|---|---|
| 05/30/2025 05/30/25 | For Sale | $519,900 | +4.0% | $384 / Sq Ft |
| 12/13/2024 12/13/24 | Sold | $500,000 | 0.0% | $369 / Sq Ft |
| 11/22/2024 11/22/24 | Pending | -- | -- | -- |
| 11/21/2024 11/21/24 | Price Changed | $500,000 | 0.0% | $369 / Sq Ft |
| 11/21/2024 11/21/24 | For Sale | $500,000 | -2.0% | $369 / Sq Ft |
| 11/10/2024 11/10/24 | Pending | -- | -- | -- |
| 10/24/2024 10/24/24 | For Sale | $510,000 | +16.6% | $377 / Sq Ft |
| 10/05/2021 10/05/21 | Sold | $437,500 | +6.7% | $323 / Sq Ft |
| 09/14/2021 09/14/21 | For Sale | $410,000 | -6.3% | $303 / Sq Ft |
| 09/13/2021 09/13/21 | Off Market | $437,500 | -- | -- |
| 09/13/2021 09/13/21 | For Sale | $410,000 | -6.3% | $303 / Sq Ft |
| 09/12/2021 09/12/21 | Pending | -- | -- | -- |
| 09/10/2021 09/10/21 | Off Market | $437,500 | -- | -- |
| 09/03/2021 09/03/21 | For Sale | $410,000 | -- | $303 / Sq Ft |
Tax History Compared to Growth
Tax History
| Year | Tax Paid | Tax Assessment Tax Assessment Total Assessment is a certain percentage of the fair market value that is determined by local assessors to be the total taxable value of land and additions on the property. | Land | Improvement |
|---|---|---|---|---|
| 2025 | $5,310 | $500,000 | $150,000 | $350,000 |
| 2024 | $5,310 | $455,176 | $136,553 | $318,623 |
| 2023 | $5,303 | $446,250 | $133,875 | $312,375 |
| 2022 | $5,224 | $437,500 | $131,250 | $306,250 |
| 2021 | $2,801 | $227,529 | $62,570 | $164,959 |
| 2020 | $2,759 | $225,196 | $61,928 | $163,268 |
| 2019 | $2,681 | $220,781 | $60,714 | $160,067 |
| 2018 | $2,613 | $216,452 | $59,524 | $156,928 |
| 2017 | $2,589 | $212,208 | $58,357 | $153,851 |
| 2016 | $2,558 | $208,047 | $57,213 | $150,834 |
| 2015 | $2,627 | $204,922 | $56,354 | $148,568 |
| 2014 | $2,579 | $200,908 | $55,250 | $145,658 |
Agents Affiliated with this Home
-
DEBI BROOKS
D
Seller's Agent in 2025
DEBI BROOKS
CENTURY 21 LOIS LAUER REALTY
(909) 748-7103
6 in this area
29 Total Sales
-
Rhonda Keliipio

Seller's Agent in 2024
Rhonda Keliipio
SparrowLily Realty, Inc
(909) 912-5029
2 in this area
70 Total Sales
-
Melissa Perez

Seller's Agent in 2021
Melissa Perez
REAL BROKERAGE TECHNOLOGIES
(951) 741-8441
7 in this area
79 Total Sales
Map
Source: California Regional Multiple Listing Service (CRMLS)
MLS Number: CV24220190
APN: 0174-541-59
