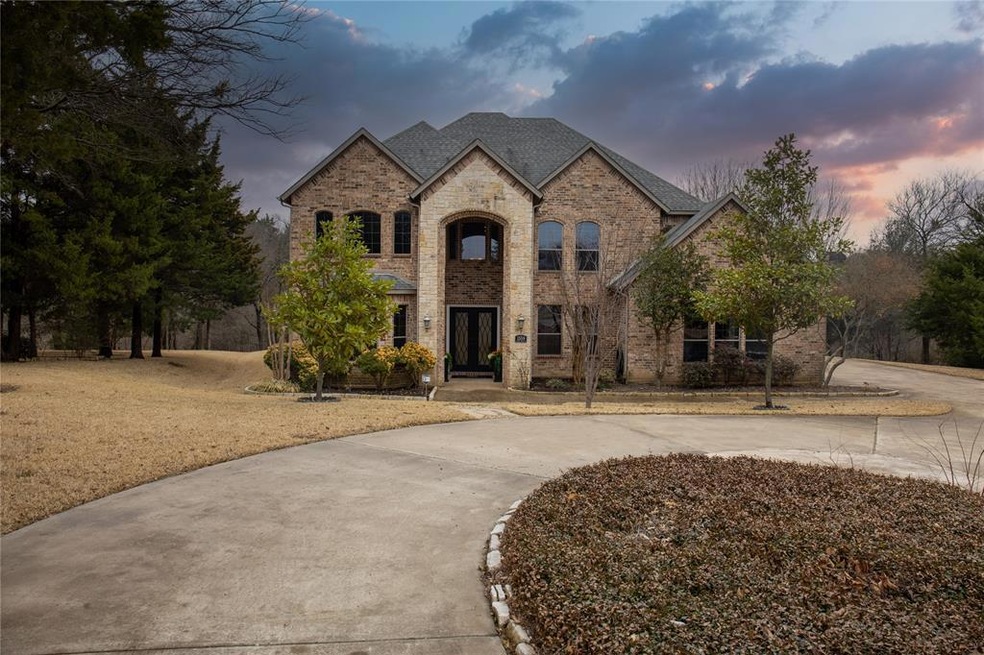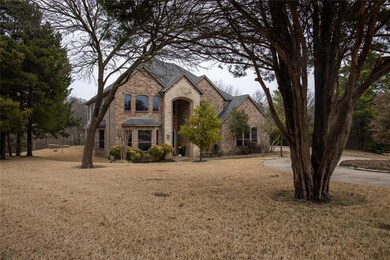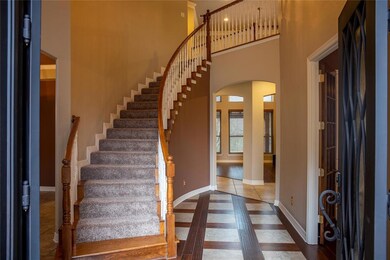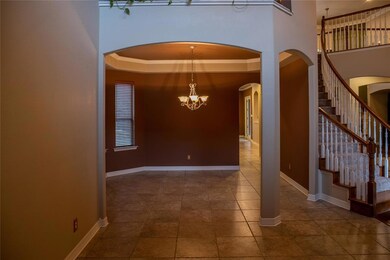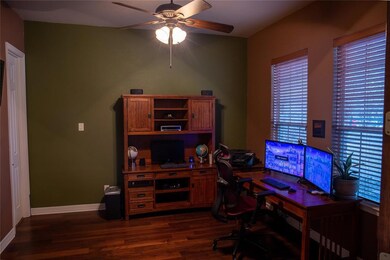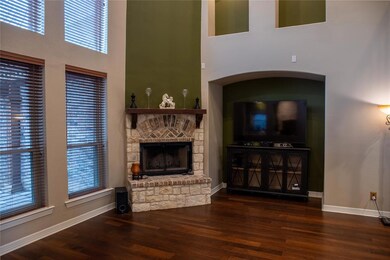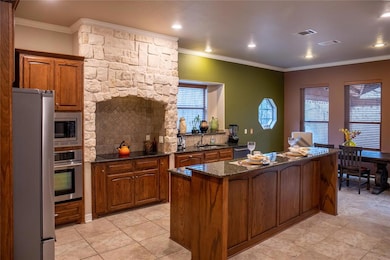
1559 Cypress Bend Dr Cedar Hill, TX 75104
Lake Ridge NeighborhoodHighlights
- Home fronts a creek
- Traditional Architecture
- Loft
- Vaulted Ceiling
- Wood Flooring
- Covered patio or porch
About This Home
As of March 2021HIGHEST AND BEST due by Sunday March 7th at noon. Stunning home, cul-de-sac treed lot, circular drive, three car garage! This elegant LakeRidge home offers privacy in and out! Master and fifth bdrm or study and bath located on main floor! Open, bright, renovated and ready for new owner. Upstairs boast three bdrms, two bathrooms and large gameroom! Master has room for sitting area, 144 square foot closet, jetted tub with 28 jets, oversized shwr and double vanities! Family chef will love the spacious kitchen with lots of counter top work space, walk in pantry, formal bar area, breakfast bar, grilling patio access, large dine in space plus formal dining room access and so much more!
Last Agent to Sell the Property
Coldwell Banker Apex, REALTORS License #0466557 Listed on: 03/03/2021

Home Details
Home Type
- Single Family
Est. Annual Taxes
- $13,747
Year Built
- Built in 2006
Lot Details
- 1.41 Acre Lot
- Home fronts a creek
- Cul-De-Sac
- Landscaped
- Interior Lot
- Many Trees
- Large Grassy Backyard
HOA Fees
- $21 Monthly HOA Fees
Parking
- 3 Car Attached Garage
- Side Facing Garage
- Garage Door Opener
Home Design
- Traditional Architecture
- Brick Exterior Construction
- Slab Foundation
- Composition Roof
Interior Spaces
- 4,856 Sq Ft Home
- 2-Story Property
- Wired For A Flat Screen TV
- Vaulted Ceiling
- Decorative Lighting
- Wood Burning Fireplace
- Brick Fireplace
- Window Treatments
- Bay Window
- Loft
Kitchen
- Electric Cooktop
- <<microwave>>
- Plumbed For Ice Maker
- Dishwasher
- Disposal
Flooring
- Wood
- Carpet
- Ceramic Tile
Bedrooms and Bathrooms
- 4 Bedrooms
- 4 Full Bathrooms
Outdoor Features
- Covered patio or porch
- Fire Pit
- Attached Grill
- Rain Gutters
Schools
- Lakeridge Elementary School
- Besse Coleman Middle School
- Cedarhill High School
Utilities
- Forced Air Zoned Heating and Cooling System
- High Speed Internet
- Cable TV Available
Community Details
- Association fees include maintenance structure
- Rti HOA, Phone Number (972) 943-2828
- Lake Rdg Setion 08 Subdivision
- Mandatory home owners association
Listing and Financial Details
- Tax Lot 419
- Assessor Parcel Number 16027970004190000
- $11,401 per year unexempt tax
Ownership History
Purchase Details
Home Financials for this Owner
Home Financials are based on the most recent Mortgage that was taken out on this home.Purchase Details
Home Financials for this Owner
Home Financials are based on the most recent Mortgage that was taken out on this home.Purchase Details
Home Financials for this Owner
Home Financials are based on the most recent Mortgage that was taken out on this home.Purchase Details
Home Financials for this Owner
Home Financials are based on the most recent Mortgage that was taken out on this home.Similar Homes in the area
Home Values in the Area
Average Home Value in this Area
Purchase History
| Date | Type | Sale Price | Title Company |
|---|---|---|---|
| Warranty Deed | -- | None Available | |
| Vendors Lien | -- | Capital Title | |
| Vendors Lien | -- | Title Texas Inc | |
| Warranty Deed | -- | -- |
Mortgage History
| Date | Status | Loan Amount | Loan Type |
|---|---|---|---|
| Open | $595,000 | Credit Line Revolving | |
| Closed | $260,000 | Credit Line Revolving | |
| Previous Owner | $465,500 | New Conventional | |
| Previous Owner | $250,000 | Credit Line Revolving | |
| Previous Owner | $371,368 | New Conventional | |
| Previous Owner | $417,000 | Fannie Mae Freddie Mac | |
| Previous Owner | $65,900 | Purchase Money Mortgage | |
| Previous Owner | $41,310 | No Value Available |
Property History
| Date | Event | Price | Change | Sq Ft Price |
|---|---|---|---|---|
| 07/07/2025 07/07/25 | For Sale | $899,000 | +60.5% | $185 / Sq Ft |
| 03/19/2021 03/19/21 | Sold | -- | -- | -- |
| 03/07/2021 03/07/21 | Pending | -- | -- | -- |
| 03/03/2021 03/03/21 | For Sale | $560,000 | +12.0% | $115 / Sq Ft |
| 08/26/2020 08/26/20 | Sold | -- | -- | -- |
| 08/02/2020 08/02/20 | Pending | -- | -- | -- |
| 07/18/2020 07/18/20 | For Sale | $499,990 | -- | $103 / Sq Ft |
Tax History Compared to Growth
Tax History
| Year | Tax Paid | Tax Assessment Tax Assessment Total Assessment is a certain percentage of the fair market value that is determined by local assessors to be the total taxable value of land and additions on the property. | Land | Improvement |
|---|---|---|---|---|
| 2024 | $13,747 | $865,330 | $150,000 | $715,330 |
| 2023 | $13,747 | $865,330 | $150,000 | $715,330 |
| 2022 | $14,237 | $561,130 | $80,000 | $481,130 |
| 2021 | $11,142 | $436,620 | $71,500 | $365,120 |
| 2020 | $11,401 | $436,620 | $71,500 | $365,120 |
| 2019 | $10,678 | $448,400 | $0 | $0 |
| 2018 | $12,064 | $420,120 | $55,000 | $365,120 |
| 2017 | $11,052 | $385,150 | $38,500 | $346,650 |
| 2016 | $11,052 | $385,150 | $38,500 | $346,650 |
| 2015 | $9,376 | $348,660 | $38,500 | $310,160 |
| 2014 | $9,376 | $348,660 | $38,500 | $310,160 |
Agents Affiliated with this Home
-
Paul Singh

Seller's Agent in 2025
Paul Singh
JPAR Grapevine West
(214) 924-4365
1 in this area
105 Total Sales
-
Leigh Brodner

Seller's Agent in 2021
Leigh Brodner
Coldwell Banker Apex, REALTORS
(469) 628-2493
1 in this area
79 Total Sales
-
Samual Brodner
S
Seller Co-Listing Agent in 2021
Samual Brodner
Coldwell Banker Apex, REALTORS
(817) 825-0105
1 in this area
24 Total Sales
-
K
Seller's Agent in 2020
Kelli Wooden
Berkshire HathawayHS PenFed TX
-
Rhonda Bennett
R
Buyer's Agent in 2020
Rhonda Bennett
Coldwell Banker Apex, REALTORS
(972) 322-1363
1 in this area
70 Total Sales
Map
Source: North Texas Real Estate Information Systems (NTREIS)
MLS Number: 14525187
APN: 16027970004190000
- 1505 Cypress Bend Dr
- 2501 Eagle Creek Dr
- 2412 Skyline Ct
- 2406 Lookout Ct
- 2409 Lookout Ct
- 2401 Skyline Ct
- 1200 Ivy Ct
- 1621 High Valley Ln
- 1341 Sunset Ridge Cir
- 2415 Amber Leaf Ct
- 2829 Plume Ct
- 2407 Briarwood Cove
- 2515 Mustang Ct
- 1200 Eagle Place
- 2314 Sunset Ridge Cir
- 2705 Wood Lake Dr
- 2964 Pinehurst Ln
- 1614 Pebble Beach Ln
- 1618 Pebble Beach Ln
- 1706 Right Field Ct
