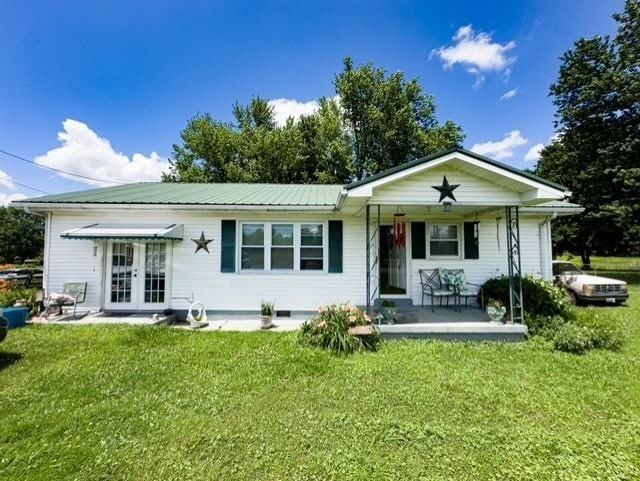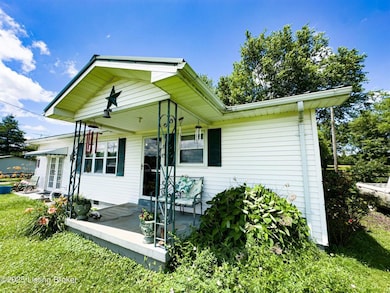
15597 S Highway 259 Leitchfield, KY 42754
Estimated payment $727/month
Highlights
- Ranch Style House
- Secondary bathroom tub or shower combo
- Eat-In Kitchen
- Wood Flooring
- Porch
- Patio
About This Home
If you're looking for charm and affordability in the Rough River Lake area, this is the ONE! This 2-bedroom home sits on a half-acre lot and has a garage conversion that makes the perfect bonus/flex space that could be transformed into an additional bedroom, hobby or game room, or a family room. There is a nice storage building that could serve various purposes or be used as additional storage space. In addition, there is a small shed on the property perfect for lawn equipment. BUY CHEAPER THAN YOU CAN RENT! Don't let this one get away! Call for a showing today!
Home Details
Home Type
- Single Family
Est. Annual Taxes
- $100
Year Built
- Built in 1962
Lot Details
- 0.5 Acre Lot
- Level Lot
- Cleared Lot
Parking
- Gravel Driveway
Home Design
- Ranch Style House
- Block Foundation
- Vinyl Construction Material
Interior Spaces
- 1,216 Sq Ft Home
- Ceiling Fan
- Vinyl Clad Windows
- Family Room
Kitchen
- Eat-In Kitchen
- Oven or Range
- No Kitchen Appliances
Flooring
- Wood
- Carpet
Bedrooms and Bathrooms
- 2 Bedrooms
- 1 Full Bathroom
- Secondary bathroom tub or shower combo
Outdoor Features
- Patio
- Porch
Schools
- Ben Johnson Elementary School
- Breckinridge County Middle School
- Breckinridge County High School
Utilities
- Window Unit Cooling System
- Floor Furnace
- Electric Water Heater
- Septic System
Listing and Financial Details
- Assessor Parcel Number 120-11
Map
Home Values in the Area
Average Home Value in this Area
Tax History
| Year | Tax Paid | Tax Assessment Tax Assessment Total Assessment is a certain percentage of the fair market value that is determined by local assessors to be the total taxable value of land and additions on the property. | Land | Improvement |
|---|---|---|---|---|
| 2024 | $100 | $53,000 | $5,000 | $48,000 |
| 2023 | $102 | $53,000 | $5,000 | $48,000 |
| 2022 | $153 | $53,000 | $5,000 | $48,000 |
| 2021 | $56 | $41,000 | $5,000 | $36,000 |
| 2020 | $56 | $41,000 | $5,000 | $36,000 |
| 2019 | $56 | $41,000 | $5,000 | $36,000 |
| 2018 | $41,000 | $41,000 | $0 | $0 |
| 2017 | $72 | $41,000 | $0 | $0 |
| 2016 | $78 | $41,000 | $5,000 | $36,000 |
| 2015 | $79 | $41,000 | $5,000 | $36,000 |
| 2013 | $410 | $41,000 | $5,000 | $36,000 |
Property History
| Date | Event | Price | Change | Sq Ft Price |
|---|---|---|---|---|
| 07/09/2025 07/09/25 | Pending | -- | -- | -- |
| 06/25/2025 06/25/25 | For Sale | $129,900 | -- | $107 / Sq Ft |
Similar Homes in Leitchfield, KY
Source: Real Estate Information Services (REALTOR® Association of Southern Kentucky)
MLS Number: RA20253738
APN: 120-11
- 15709 S Highway 259
- 417 Lee Miller Rd
- 419 Lee Miller Rd
- 1140 Lee Miller Rd
- 6283 Highway 401
- 14547 S Highway 259
- 14499 S Highway 259
- 96 Smiley Basham Ln
- 67 Stevenson Loop
- 453 Mercer Bend Rd
- 263 Fawn Hill Rd
- 3 S Lakeside Dr
- 464 Fawn Hill Loop
- 816 Fawn Hill Rd
- 992 J M Mercer Campsite Rd Unit Lots 12 & 13
- 992 J M Mercer Campsite Rd Unit Lots 48 & 49
- 301 Coopers Point Rd
- 159C Sylvan Cir
- 525 N Riverbend Rd
- 2164 Patriot Shores Ln
- 2009 Sunbeam Rd
- 106 Laura Ln
- 110 Peonia Rd
- 118 Peonia Rd
- 515 Breckinridge St Unit 2
- 7057 St John Rd
- 170 Woodland Rd
- 88 Pointers Ct Unit 4
- 189 Bob Wade Rd
- 407 Knox Ave
- 307 N Black Branch Rd
- 111 E Main St
- 223 S Rushmore Dr
- 166 Shirley Blvd
- 118 Twin Lakes Dr
- 285 Gaston Cir
- 134 Twin Lakes Dr
- 154 N Black Branch Rd Unit A
- 100 Cool Crk Ct
- 105 Rucksack Ct

