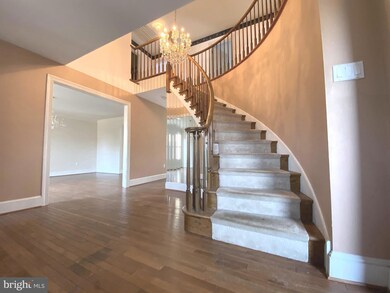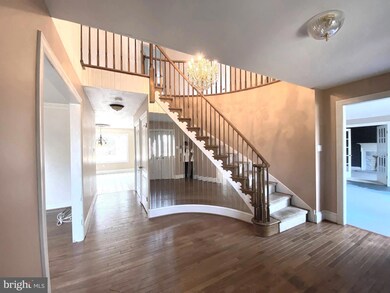
156 Golfview Dr Warminster, PA 18974
Highlights
- Colonial Architecture
- 2 Fireplaces
- Den
- Council Rock High School - South Rated A
- No HOA
- Breakfast Room
About This Home
As of May 2025Seize this rare opportunity to own a stunning estate nestled on over an acre of immaculate land in the prestigious WEDGEWOOD GREENE community—one of Northampton Township’s most coveted neighborhoods.This elegant center-hall Colonial boasts 4/5 spacious BD, 4 full bathrooms, a powder room, a fully finished basement, and a luxurious 3-car side-entry garage. With a generous and well-designed floor plan, this home offers both comfort and sophistication.Upon entering, you’ll be greeted by a grand foyer leading to beautifully designed living spaces. The living room features French doors that open to a charming library with a fireplace, creating a perfect retreat. The family room boasts a built-in wet bar, a fireplace, and a seamless connection to the den/home office, offering versatility and comfort. The kitchen offers plenty of cabinet space, durable granite countertops, stainless steel appliances, and a functional center island, providing both convenience and practicality for everyday cooking and dining.The main bedroom suite is a true sanctuary, featuring a sitting area, high ceilings, and an updated master bathroom with a jacuzzi tub. The finished basement expands the living space, providing a recreation room, a second wet bar, and an additional full bath—ideal for entertaining.Step outside to your huge, level backyard, complete with an extra-large deck, perfect for relaxing or hosting gatherings. As an added bonus, a golf club sits just beyond your backyard, enhancing the prestige of this exceptional property. With a little personal touch, this gem will shine like a brilliant masterpiece! Located in the highly acclaimed Council Rock School District, this home is an incredible investment. Schedule your private tour today and discover the elegance, space, and potential this exceptional home has to offer!
Home Details
Home Type
- Single Family
Est. Annual Taxes
- $15,079
Year Built
- Built in 1989
Lot Details
- 1.06 Acre Lot
- Property is zoned AR
Parking
- 3 Car Attached Garage
- Side Facing Garage
Home Design
- Colonial Architecture
- Frame Construction
- Concrete Perimeter Foundation
Interior Spaces
- 3,510 Sq Ft Home
- Property has 2 Levels
- 2 Fireplaces
- Family Room
- Living Room
- Breakfast Room
- Dining Room
- Den
- Library
- Finished Basement
Bedrooms and Bathrooms
Accessible Home Design
- Level Entry For Accessibility
Utilities
- Central Heating and Cooling System
- Heating System Uses Oil
- Back Up Oil Heat Pump System
- Natural Gas Water Heater
- Cable TV Available
Community Details
- No Home Owners Association
- Wedgewood Greene Subdivision
Listing and Financial Details
- Tax Lot 077
- Assessor Parcel Number 31-069-077
Ownership History
Purchase Details
Home Financials for this Owner
Home Financials are based on the most recent Mortgage that was taken out on this home.Purchase Details
Home Financials for this Owner
Home Financials are based on the most recent Mortgage that was taken out on this home.Purchase Details
Home Financials for this Owner
Home Financials are based on the most recent Mortgage that was taken out on this home.Purchase Details
Home Financials for this Owner
Home Financials are based on the most recent Mortgage that was taken out on this home.Similar Homes in the area
Home Values in the Area
Average Home Value in this Area
Purchase History
| Date | Type | Sale Price | Title Company |
|---|---|---|---|
| Deed | $895,000 | Global Abstract & Settlement | |
| Deed | $851,000 | Trident Land Transfer | |
| Deed | $675,000 | None Available | |
| Deed | $407,500 | -- |
Mortgage History
| Date | Status | Loan Amount | Loan Type |
|---|---|---|---|
| Open | $525,000 | New Conventional | |
| Previous Owner | $680,800 | New Conventional | |
| Previous Owner | $50,000 | Credit Line Revolving | |
| Previous Owner | $540,000 | Unknown | |
| Previous Owner | $260,000 | No Value Available |
Property History
| Date | Event | Price | Change | Sq Ft Price |
|---|---|---|---|---|
| 05/02/2025 05/02/25 | Sold | $895,000 | -3.0% | $255 / Sq Ft |
| 03/13/2025 03/13/25 | For Sale | $923,000 | +8.5% | $263 / Sq Ft |
| 02/21/2025 02/21/25 | Sold | $851,000 | +6.4% | $242 / Sq Ft |
| 01/07/2025 01/07/25 | Pending | -- | -- | -- |
| 01/02/2025 01/02/25 | For Sale | $800,000 | -- | $228 / Sq Ft |
Tax History Compared to Growth
Tax History
| Year | Tax Paid | Tax Assessment Tax Assessment Total Assessment is a certain percentage of the fair market value that is determined by local assessors to be the total taxable value of land and additions on the property. | Land | Improvement |
|---|---|---|---|---|
| 2024 | $14,954 | $77,640 | $11,320 | $66,320 |
| 2023 | $14,094 | $77,640 | $11,320 | $66,320 |
| 2022 | $13,965 | $77,640 | $11,320 | $66,320 |
| 2021 | $13,523 | $77,640 | $11,320 | $66,320 |
| 2020 | $13,219 | $77,640 | $11,320 | $66,320 |
| 2019 | $12,653 | $77,640 | $11,320 | $66,320 |
| 2018 | $12,428 | $77,640 | $11,320 | $66,320 |
| 2017 | $11,949 | $77,640 | $11,320 | $66,320 |
| 2016 | $11,949 | $77,640 | $11,320 | $66,320 |
| 2015 | -- | $77,640 | $11,320 | $66,320 |
| 2014 | -- | $77,640 | $11,320 | $66,320 |
Agents Affiliated with this Home
-
Mary Dwyer

Seller's Agent in 2025
Mary Dwyer
BHHS Fox & Roach
(215) 313-8386
273 Total Sales
-
Svetlana Frolenko

Seller's Agent in 2025
Svetlana Frolenko
PA Homes Realty
(267) 230-7970
56 Total Sales
-
Amie Easterly

Seller Co-Listing Agent in 2025
Amie Easterly
BHHS Fox & Roach
(267) 980-9126
15 Total Sales
Map
Source: Bright MLS
MLS Number: PABU2089646
APN: 31-069-077
- 454 Foxcroft Dr
- 21 Spring Mill Dr Unit 12
- 59 Parry Way
- 56 Parry Way
- 290 Hatboro Rd
- 42 Parry Way
- 40 Parry Way
- 32 Parry Way
- 34 Parry Way
- 38 Parry Way
- 36 Parry Way
- 8 Shady Pines Dr
- 223 Cecelia Acres Dr
- 214 Cecelia Acres Dr
- 26 Oxford Dr
- 62 Ashley Dr
- 1269 Jacksonville Rd
- 800 New Rd
- 78 Livery Dr
- 118 Edwards Dr






