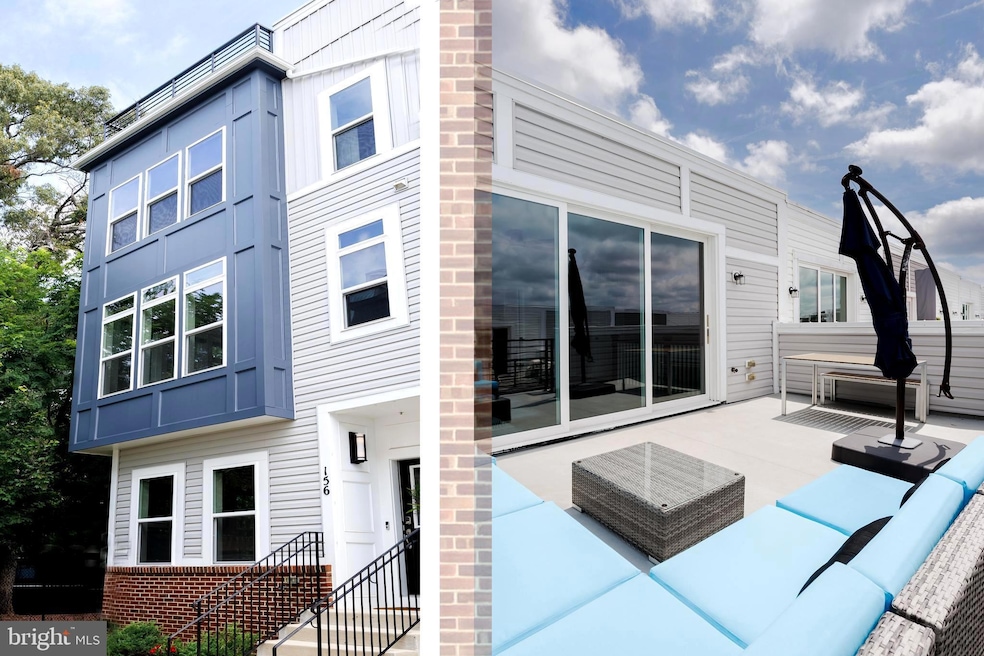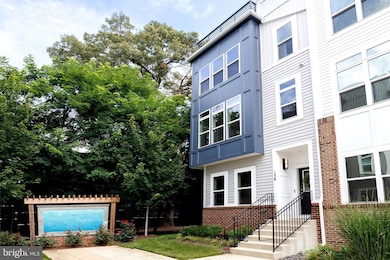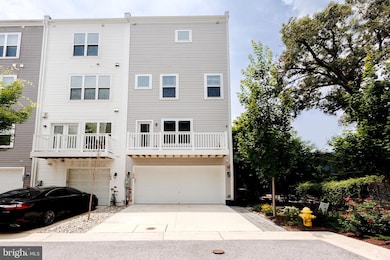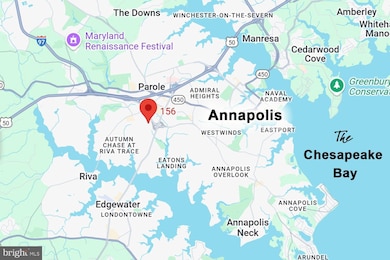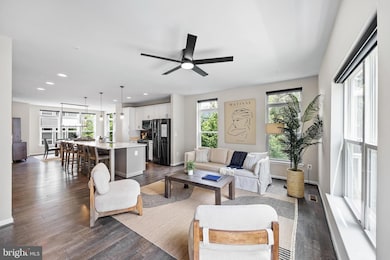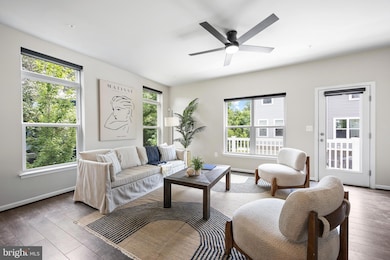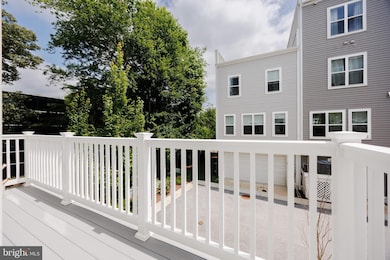
156 Lejeune Way Annapolis, MD 21401
Parole NeighborhoodEstimated payment $4,256/month
Highlights
- Very Popular Property
- Open Floorplan
- Backs to Trees or Woods
- Rooftop Deck
- Colonial Architecture
- Loft
About This Home
COSMOPOLITAN ANNAPOLIS TOWNHOME BOASTING LOFT STUDIO & SKYLINE ROOF DECK! ADMIRALS SQUARE ADDED PRIVACY END UNIT offering 3 levels of the utmost in upscale detailing and finishes! 10-Foot ceilings, terrace-like walls of windows with remote shades, a turnkey urban neutral palette, and rich LVP flooring to enhance any decor. Living/Media Room spilling out to sun and starlight entertaining balcony. Chef’s choice restaurant-inspired dining bar Kitchen showcasing sleek quartz & stainless steel surfaces. Primary Bedroom with coveted spa retreat serenity! 2nd oversized Bedroom. Ensuite luxe dual vanity & mosaic-tiled bench shower Baths. Oversized, walk-in California closets. BONUS Loft Bedroom/Yoga Studio/Artist’s Nest with tiled Bath and glass wall disappearing onto PANORAMIC CITY VIEW DECK! Extended multi-vehicle parking pad & roomy 2-car garage. Minutes to Downtown City Dock harbor, the USNA, Westfield/Towne Centre Malls, eclectic & crab cake eateries, marinas/boating, and commuter RTs 50/97/2. NYC SOPHISTICATION IN TANDEM WITH LAID BACK BAY LIVING!
Open House Schedule
-
Sunday, July 20, 202512:00 to 2:00 pm7/20/2025 12:00:00 PM +00:007/20/2025 2:00:00 PM +00:00COSMOPOLITAN ANNAPOLIS TOWNHOME BOASTING LOFT STUDIO & SKYLINE ROOF DECK! ADMIRALS SQUARE ADDED PRIVACY END UNIT offering 3 levels of the utmost in upscale detailing and finishes! 10-Foot ceilings, terrace-like walls of windows with remote shades, a turnkey urban neutral palette, and rich LVP flooring to enhance any décor. Living/Media Room spilling out to sun and starlight entertaining balcony. Chef’s choice restaurant-inspired dining bar Kitchen showcasing sleek quartz counters...Add to Calendar
Townhouse Details
Home Type
- Townhome
Est. Annual Taxes
- $6,841
Year Built
- Built in 2019
Lot Details
- 1,472 Sq Ft Lot
- Landscaped
- Extensive Hardscape
- No Through Street
- Sprinkler System
- Backs to Trees or Woods
- Property is in excellent condition
HOA Fees
- $91 Monthly HOA Fees
Parking
- 2 Car Attached Garage
- Garage Door Opener
Home Design
- Colonial Architecture
- Bump-Outs
- Brick Exterior Construction
- Shingle Roof
- Composition Roof
- Vinyl Siding
Interior Spaces
- Property has 3 Levels
- Open Floorplan
- Built-In Features
- Chair Railings
- Crown Molding
- Ceiling height of 9 feet or more
- Ceiling Fan
- Window Treatments
- Living Room
- Dining Room
- Den
- Loft
- Luxury Vinyl Plank Tile Flooring
- Basement
- Connecting Stairway
- Alarm System
Kitchen
- Stove
- Microwave
- Ice Maker
- Dishwasher
- Disposal
Bedrooms and Bathrooms
- En-Suite Primary Bedroom
- Walk-in Shower
Laundry
- Laundry in unit
- Dryer
- Washer
Outdoor Features
- Multiple Balconies
- Rooftop Deck
- Exterior Lighting
Schools
- Annapolis High School
Utilities
- Central Air
- Heat Pump System
- Natural Gas Water Heater
Community Details
- Association fees include common area maintenance, lawn care front, lawn care rear, lawn care side
- Admirals Square HOA
- Admirals Square Community
- Admirals Square Subdivision
Listing and Financial Details
- Tax Lot 16
- Assessor Parcel Number 020201490244407
- $600 Front Foot Fee per year
Map
Home Values in the Area
Average Home Value in this Area
Tax History
| Year | Tax Paid | Tax Assessment Tax Assessment Total Assessment is a certain percentage of the fair market value that is determined by local assessors to be the total taxable value of land and additions on the property. | Land | Improvement |
|---|---|---|---|---|
| 2024 | $6,903 | $590,067 | $0 | $0 |
| 2023 | $6,598 | $566,100 | $180,000 | $386,100 |
| 2022 | $6,183 | $555,700 | $0 | $0 |
| 2021 | $12,148 | $545,300 | $0 | $0 |
| 2020 | $5,929 | $534,900 | $170,000 | $364,900 |
| 2019 | $0 | $54,833 | $0 | $0 |
| 2018 | $509 | $50,167 | $0 | $0 |
| 2017 | $431 | $45,500 | $0 | $0 |
| 2016 | -- | $42,000 | $0 | $0 |
Property History
| Date | Event | Price | Change | Sq Ft Price |
|---|---|---|---|---|
| 07/17/2025 07/17/25 | For Sale | $649,000 | -- | $259 / Sq Ft |
Purchase History
| Date | Type | Sale Price | Title Company |
|---|---|---|---|
| Deed | -- | None Listed On Document | |
| Deed | $585,190 | Champion Ttl & Setmnts Inc |
Mortgage History
| Date | Status | Loan Amount | Loan Type |
|---|---|---|---|
| Previous Owner | $355,782 | New Conventional | |
| Previous Owner | $385,190 | New Conventional |
Similar Homes in Annapolis, MD
Source: Bright MLS
MLS Number: MDAA2119318
APN: 02-014-90244407
- 116 Lejeune Way
- 543 Leftwich Ln
- 2642 Foremast Alley
- 2555 Riva Rd
- 208 Sellew Rd
- 119 Cardamon Dr
- 139 Dorsey Dr
- 2714 Cabernet Ln
- 2735 Cabernet Ln
- 710 Agnes Dorsey Place
- 904 Joseph Johnson Dr
- 2802 Apple Cinnamon Place
- 1915 Towne Centre Blvd Unit 1013
- 1915 Towne Centre Blvd Unit 402
- 1915 Towne Centre Blvd Unit 610
- 1915 Towne Centre Blvd Unit 807
- 1915 Towne Centre Blvd Unit 606
- 1915 Towne Centre Blvd Unit 1210
- 1915 Towne Centre Blvd Unit 504
- 1915 Towne Centre Blvd Unit 502
- 251 Admiral Cochrane Dr
- 2553 Riva Rd
- 710 Agnes Dorsey Place
- 1903 Towne Centre Blvd
- 1915 Towne Centre Blvd Unit 610
- 1910 Towne Centre Blvd
- 2500 Riva Rd
- 2445 Holly Ave
- 840 Childs Point Rd
- 100 Francis Noel Way
- 911 Royal St
- 1790 Belle Dr
- 116 Stone Point Dr
- 2660 Greenbriar Ln Unit B
- 721 S Cherry Grove Ave
- 2001 Harbour Gates Dr
- 1029 Spa Rd
- 988 Spa Rd
- 530 Samuel Chase Way
- 370 S River Landing Rd Unit 307
