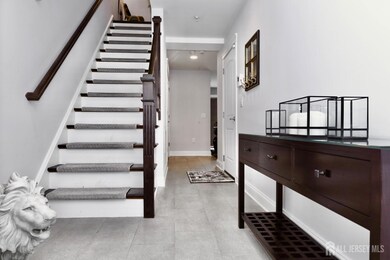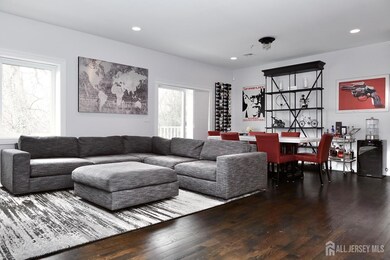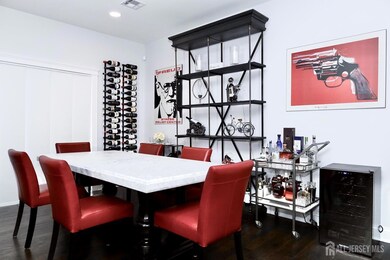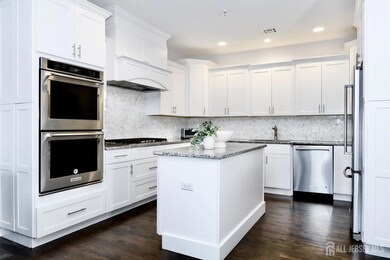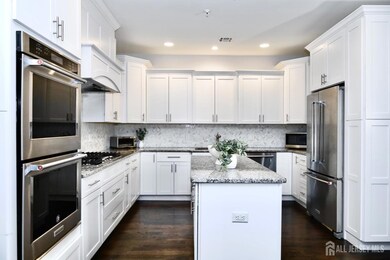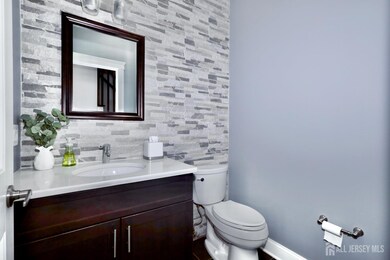
$729,500
- 3 Beds
- 4 Baths
- 3,127 Sq Ft
- 156 Mountain Ave
- Unit 6
- Springfield, NJ
This home offers 3 levels of interior living space totaling 3127 SF with an attached 2 car garage and a private patio. It's larger than the average single family house and no need to do the landscaping or snow shoveling. The main living space is open concept with a balcony off of the dining room. Gourmet kitchen features a center island, double wall ovens and gas cooktop with dedicated range
JASON MA REALTY ONE GROUP PORTFOLIO

