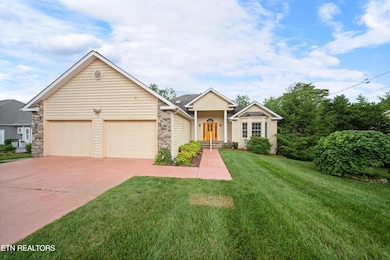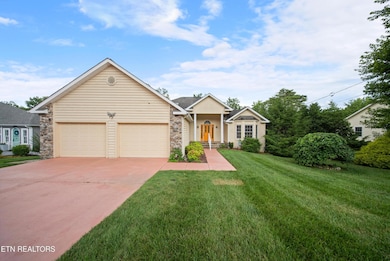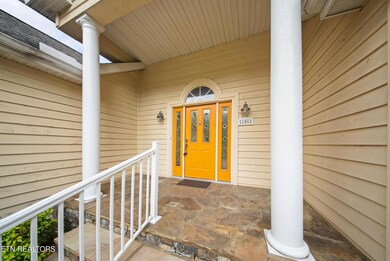
156 Mountain View Dr Crossville, TN 38558
Estimated payment $2,696/month
Highlights
- Boat Ramp
- Fitness Center
- Landscaped Professionally
- Golf Course Community
- View of Trees or Woods
- Community Lake
About This Home
As you enter the home you're welcomed by Cathedral ceilings, and expanded wooded view ensuring privacy and comfort. The open layout seamlessly connects the living, dining, and kitchen areas, creating a perfect space for entertaining and relaxation. The kitchen features beautiful granite countertops, providing both style and functionality. While the gas fireplace offers warmth and ambiance for cozy evenings. This well though out floorplan built by Fairfield Homes and is a split plan with a large primary bedroom, his-and-hers closets, and a spa-like bathroom for your ultimate retreat. The opposing side of the home hosts the 2 additional bedrooms, a full bath, den or office space and a 3 seasons room. The expansive open back porch can be accessed by the primary, the living space, and the sun room. All of this and more is available for your viewing pleasure. Make your appointment to view it today. Located in the desirable Stonehenge Subdivision in the Fairfield Glade community where you'll enjoy access to 5 golf courses, indoor/outdoor pickleball, 20+ miles of walking trails, 11 lakes and more. Buyer to verify all information before making an informed offer. A one time additional payment of $5,000. will be collected at closing and payed to Fairfield Glade Community Club for The Amenity Reserve Fee.
Home Details
Home Type
- Single Family
Est. Annual Taxes
- $1,000
Year Built
- Built in 2005
Lot Details
- 0.35 Acre Lot
- Lot Dimensions are 102.05 x 141.25
- Landscaped Professionally
- Level Lot
- Irregular Lot
HOA Fees
- $120 Monthly HOA Fees
Parking
- 2 Car Garage
- Parking Available
- Common or Shared Parking
- Garage Door Opener
- Parking Lot
Property Views
- Woods
- Forest
Home Design
- Traditional Architecture
- Block Foundation
- Frame Construction
- Cedar Siding
- Stone Siding
- Cedar
Interior Spaces
- 1,962 Sq Ft Home
- Cathedral Ceiling
- Gas Log Fireplace
- Stone Fireplace
- Vinyl Clad Windows
- Great Room
- Breakfast Room
- Open Floorplan
- Den
- Bonus Room
- Sun or Florida Room
- Laminate Flooring
- Unfinished Basement
- Crawl Space
Kitchen
- Eat-In Kitchen
- <<selfCleaningOvenToken>>
- Range<<rangeHoodToken>>
- Dishwasher
- Disposal
Bedrooms and Bathrooms
- 3 Bedrooms
- Primary Bedroom on Main
- 2 Full Bathrooms
- <<bathWithWhirlpoolToken>>
Laundry
- Laundry Room
- Dryer
- Washer
Outdoor Features
- Deck
- Patio
Schools
- Crab Orchard Elementary And Middle School
- Stone Memorial High School
Utilities
- Forced Air Zoned Heating and Cooling System
- Heating System Uses Propane
- Internet Available
Listing and Financial Details
- Assessor Parcel Number 077D C 009.00
- Tax Block 5
Community Details
Overview
- Association fees include fire protection, trash, sewer, security, some amenities
- Stonehenge Subdivision
- Mandatory home owners association
- Community Lake
Amenities
- Picnic Area
- Sauna
- Clubhouse
Recreation
- Boat Ramp
- Boat Dock
- Golf Course Community
- Tennis Courts
- Community Playground
- Fitness Center
- Community Pool
- Putting Green
Security
- Security Service
Map
Home Values in the Area
Average Home Value in this Area
Tax History
| Year | Tax Paid | Tax Assessment Tax Assessment Total Assessment is a certain percentage of the fair market value that is determined by local assessors to be the total taxable value of land and additions on the property. | Land | Improvement |
|---|---|---|---|---|
| 2024 | $1,000 | $88,125 | $7,950 | $80,175 |
| 2023 | $1,000 | $88,125 | $0 | $0 |
| 2022 | $1,000 | $88,125 | $7,950 | $80,175 |
| 2021 | $966 | $61,700 | $7,950 | $53,750 |
| 2020 | $966 | $61,700 | $7,950 | $53,750 |
| 2019 | $966 | $61,700 | $7,950 | $53,750 |
| 2018 | $966 | $61,700 | $7,950 | $53,750 |
| 2017 | $966 | $61,700 | $7,950 | $53,750 |
| 2016 | $928 | $60,725 | $7,950 | $52,775 |
| 2015 | $909 | $60,725 | $7,950 | $52,775 |
| 2014 | $909 | $60,702 | $0 | $0 |
Property History
| Date | Event | Price | Change | Sq Ft Price |
|---|---|---|---|---|
| 07/14/2025 07/14/25 | For Sale | $450,000 | -- | $229 / Sq Ft |
Purchase History
| Date | Type | Sale Price | Title Company |
|---|---|---|---|
| Warranty Deed | $24,900 | -- |
Mortgage History
| Date | Status | Loan Amount | Loan Type |
|---|---|---|---|
| Open | $20,000 | No Value Available | |
| Open | $187,850 | No Value Available |
Similar Homes in Crossville, TN
Source: East Tennessee REALTORS® MLS
MLS Number: 1308340
APN: 077D-C-009.00
- 135 Stonewood Dr
- 141 Mountain View Dr
- 152 Stonewood Dr
- 138 Stonewood Dr
- 50 Kingsbridge Ln
- 53 Kingsbridge Ln
- 34 Walden Ridge Ct
- 48 Kingsbury Cir
- 40 Kingsley Ct
- 12 Walden Ridge Cir
- 11 Burton Terrace
- 43 Kingsbury Cir
- 44 Walden Ridge Terrace
- 00 Woodridge Cir
- 0 Woodridge Cir Unit RTC2942732
- 101 Walden Ridge Dr
- 16 Creigmont Ct
- 14 Creigmont Ct
- 142 Windcrest Rd
- 21 Amesbury Ct
- 122 Lee Cir
- 43 Wilshire Heights Dr
- 30 Woodland Terrace
- 11 Milnor Cir
- 40 Heather Ridge Cir
- 103 Narcissus St
- 28 Jacobs Crossing Dr
- 713 N Chamberlain Ave
- 220 Brown Dr W
- 630 Carlock Ave Unit C
- 712 Old Roane St Unit 18
- 212 Morning Dr Unit 5
- 1345 Midway Rd
- 215 E Race St Unit 5
- 100 Woodmont Ln
- 319 Bailey Rd Unit 8
- 4558 Knoxville Hwy Unit B
- 620 Allie Ln Unit 1
- 123 Stiles Ln






