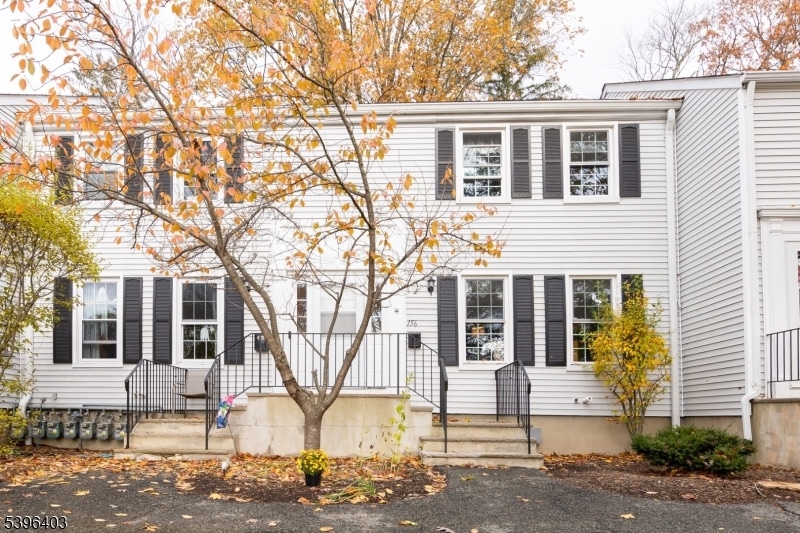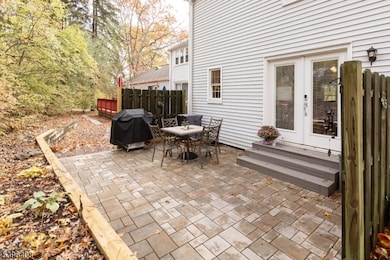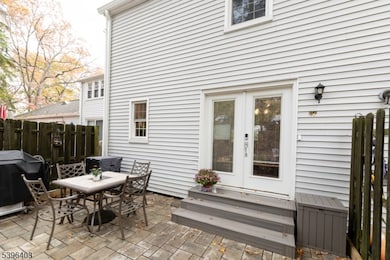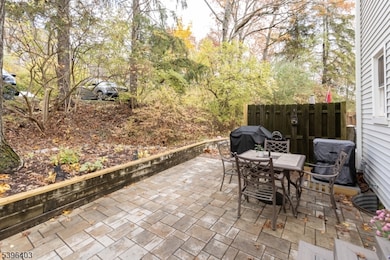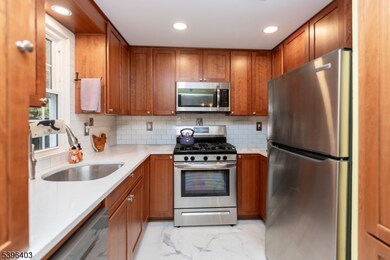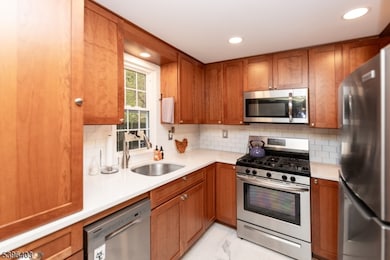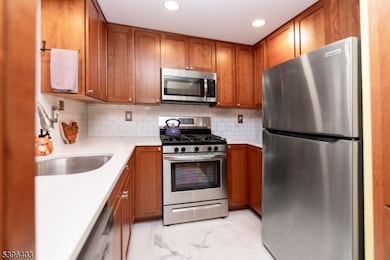156 Osprey Unit 5 Hackettstown, NJ 07840
Estimated payment $2,380/month
Highlights
- Private Pool
- Wood Flooring
- Jogging Path
- Wooded Lot
- Tennis Courts
- Formal Dining Room
About This Home
Welcome to this beautifully updated 2-bedroom, 1.5-bath townhouse located in the highly desirable, gated community of Panther Valley! From the moment you step inside, you?ll appreciate the thoughtful upgrades and inviting layout that make this home truly move-in ready. The stunning kitchen is a standout, featuring rich cherry wood cabinets, solid stone countertops, a stylish tiled backsplash, and sleek stainless steel appliances?perfect for both everyday cooking and entertaining. A spacious, light-filled living room offers plenty of room to relax, and while the charming bookcases are stand-alone and will be removed, the space remains bright and open. A separate dining room adds function and flexibility for hosting. Step outside to your private oasis?a large paver patio offering a peaceful spot for morning coffee, evening meals, or simply enjoying the outdoors. Upstairs, you?ll find two generously sized bedrooms. The primary bedroom?currently set up as a dream craft room?provides excellent versatility and fantastic storage with large closets. The updated full bath is conveniently located between both bedrooms. The basement includes a brand-new washer and gas dryer, plus an extra storage room?always a welcome bonus! Panther Valley residents enjoy an impressive list of amenities including gated security, three community pools, recreation courts, and scenic walking paths. Convenient to major highways, shopping, and dining, this location has it all. Don?t miss this home!
Listing Agent
RE/MAX TOWN & VALLEY Brokerage Phone: 973-270-8030 Listed on: 11/10/2025

Townhouse Details
Home Type
- Townhome
Est. Annual Taxes
- $4,979
Year Built
- Built in 1970
Lot Details
- Wooded Lot
- Historic Home
HOA Fees
- $384 Monthly HOA Fees
Home Design
- Vinyl Siding
- Tile
Interior Spaces
- Living Room
- Formal Dining Room
- Unfinished Basement
Kitchen
- Gas Oven or Range
- Self-Cleaning Oven
- Dishwasher
Flooring
- Wood
- Laminate
Bedrooms and Bathrooms
- 2 Bedrooms
- Primary bedroom located on second floor
- Powder Room
- Bathtub with Shower
Laundry
- Dryer
- Washer
Home Security
Parking
- 2 Parking Spaces
- Parking Lot
Outdoor Features
- Private Pool
- Patio
- Porch
Schools
- Allamuchy Elementary And Middle School
- Hackttstwn High School
Utilities
- One Cooling System Mounted To A Wall/Window
- Standard Electricity
- Water Tap or Transfer Fee
- Gas Water Heater
Listing and Financial Details
- Assessor Parcel Number 3001-00725-0001-00001-0000-CW605
Community Details
Overview
- Association fees include maintenance-common area, maintenance-exterior, snow removal
Recreation
- Tennis Courts
- Community Playground
- Community Pool
- Jogging Path
Pet Policy
- Pets Allowed
Security
- Storm Doors
- Carbon Monoxide Detectors
- Fire and Smoke Detector
Map
Home Values in the Area
Average Home Value in this Area
Property History
| Date | Event | Price | List to Sale | Price per Sq Ft |
|---|---|---|---|---|
| 11/10/2025 11/10/25 | For Sale | $299,900 | -- | -- |
Source: Garden State MLS
MLS Number: 3997083
APN: 01 00725-0001-00001-0000-CW605
- 57 Marsh Hawk Unit 8
- 25 Osprey Unit C2G3
- 19 Rainier Ct
- 5 Ajax Ct
- 27 Rainier Ct
- 31 Rainier Ct
- 63 Bald Eagle Rd
- 7 Killdeer Glen
- 26 Goldfinch Dr
- 11 Killdeer Dr
- 300 Alphano Rd
- 41 Killdeer Place
- 108 Goldfinch Meadows
- 105 Goldfinch Place
- 17 Alexanders Rd
- 21 Junegrass Way Unit 1921
- 11 Pheasant Run
- 25 Green Heron Dr
- 7 Poplar Ct
- 123 Old Farm Dr Unit 706
- 114 Osprey Unit 2
- 27 Marsh Hawk Unit 13
- 17 Rainier Ct
- 2000 Woodmont Dr
- 11 Old Allamuchy Rd Unit 2
- 5111 Austin Ct Unit 11
- 303 Mercer Ct Unit 53B03
- 237 Towpath Dr
- 112 Bilby Rd
- 129 Bergen St
- 201 Vail St Unit 1B
- 111 Bergen St
- 183 Main St
- 271 Main St
- 120 Sowers Dr
- 103 Sowers Dr
- 109 Center St
- 627 Washington St Unit 629
- 133 Sowers Dr
- 35 Brock Ln
