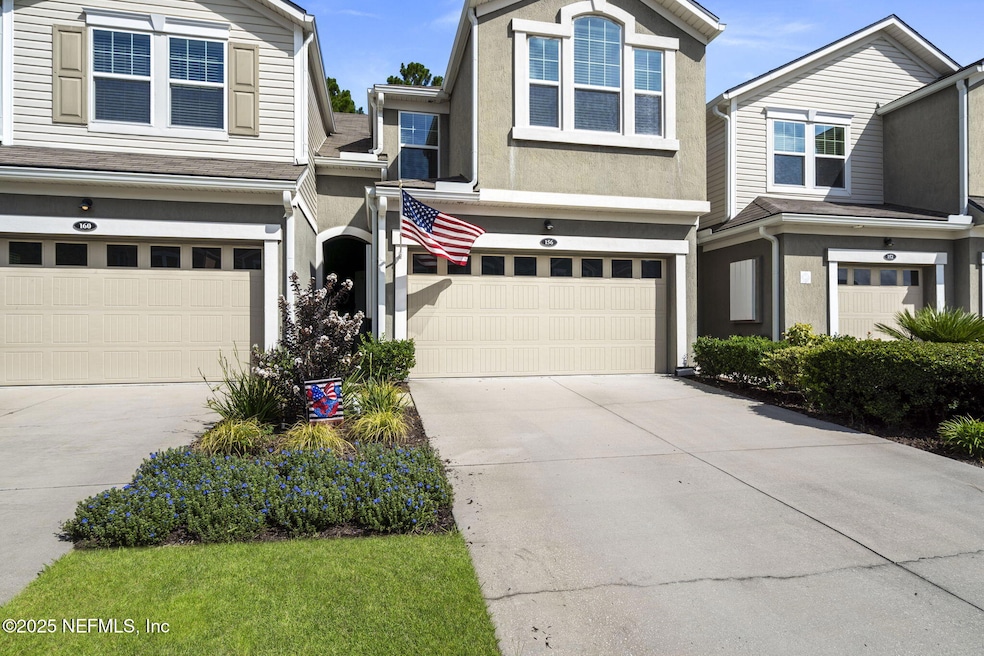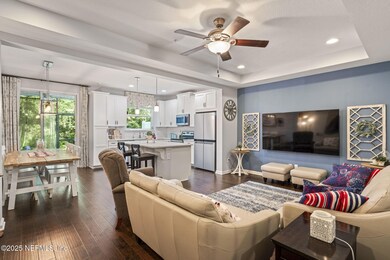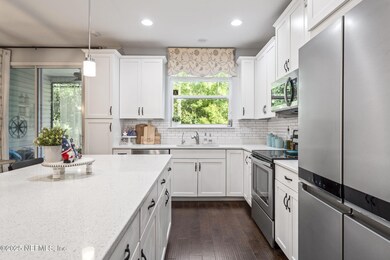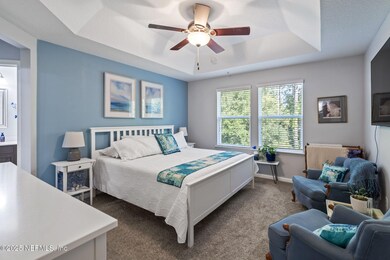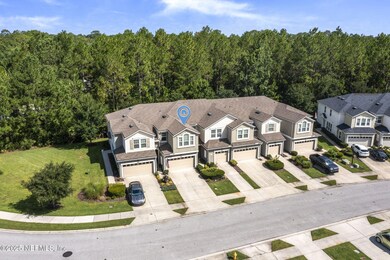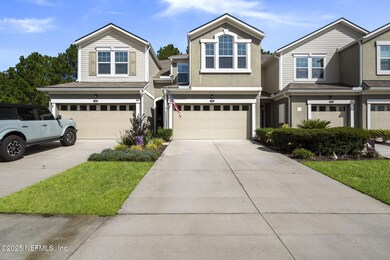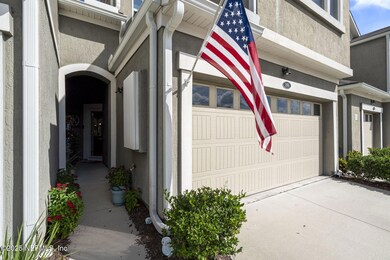
156 Paradas Place St. Augustine, FL 32092
Estimated payment $2,143/month
Highlights
- Very Popular Property
- Views of Trees
- Wood Flooring
- Mill Creek Academy Rated A
- Clubhouse
- Screened Porch
About This Home
Step into effortless style and comfort in this beautifully appointed 3-bedroom, 2-bathroom townhome nestled in the highly desirable Segovia community. From bold designer accents to smart functionality, this home truly stands out. The kitchen is a showstopper with white cabinetry, quartz countertops, subway tile backsplash, and a pop of color from modern wallpaper accents. Stainless steel appliances and a breakfast bar complete the look. The open-concept living and dining areas flow seamlessly to a screened-in patio with tranquil preserve views—perfect for unwinding in privacy. Upstairs, the split floor plan provides separation between the spacious primary suite and the two secondary bedrooms. The primary bedroom features a custom closet system, while one of the secondary bedrooms includes a Murphy bed, ideal for guests. A triple window in the guest room fills the space with natural light. The oversized laundry room adds even more functionality. The oversized 1-car garage includes grey wall organizers that convey with the homegreat for storage or workspace needs. Located just minutes from I-95, shopping, and downtown St. Augustine, this low-maintenance townhome offers the perfect blend of comfort, convenience, and design. If you are looking for amenities, Segovia offers a community clubhouse, swimming pool, and a playground. The neighborhood is situated on over 60 acres and features 220 townhomes that were built by Mattamy Homes. HVAC 2017, Water Heater 2024, Water Softener and Murphy bed conveys with home, Washer and dryer included, Home was painted in 2022.
Townhouse Details
Home Type
- Townhome
Est. Annual Taxes
- $2,516
Year Built
- Built in 2017
Lot Details
- 2,178 Sq Ft Lot
- Lot Dimensions are 20x101x40x131
HOA Fees
- $215 Monthly HOA Fees
Parking
- 1 Car Attached Garage
Home Design
- Wood Frame Construction
- Shingle Roof
- Vinyl Siding
- Stucco
Interior Spaces
- 1,620 Sq Ft Home
- 2-Story Property
- Ceiling Fan
- Entrance Foyer
- Screened Porch
- Views of Trees
Kitchen
- Breakfast Bar
- Gas Range
- Microwave
- Dishwasher
- Kitchen Island
- Disposal
Flooring
- Wood
- Carpet
- Tile
Bedrooms and Bathrooms
- 3 Bedrooms
- Split Bedroom Floorplan
- Walk-In Closet
- Shower Only
Laundry
- Laundry on upper level
- Dryer
- Washer
Schools
- Mill Creek Academy Elementary And Middle School
- Tocoi Creek High School
Utilities
- Central Heating and Cooling System
- Natural Gas Connected
- Water Softener is Owned
Listing and Financial Details
- Assessor Parcel Number 0281911200
Community Details
Overview
- Association fees include ground maintenance
- Segovia Subdivision
Amenities
- Clubhouse
Recreation
- Community Playground
Map
Home Values in the Area
Average Home Value in this Area
Tax History
| Year | Tax Paid | Tax Assessment Tax Assessment Total Assessment is a certain percentage of the fair market value that is determined by local assessors to be the total taxable value of land and additions on the property. | Land | Improvement |
|---|---|---|---|---|
| 2025 | $2,478 | $158,969 | -- | -- |
| 2024 | $2,478 | $154,489 | -- | -- |
| 2023 | $2,478 | $149,989 | $0 | $0 |
| 2022 | $2,416 | $145,620 | $0 | $0 |
| 2021 | $2,370 | $141,379 | $0 | $0 |
| 2020 | $2,343 | $139,427 | $0 | $0 |
| 2019 | $2,362 | $136,292 | $0 | $0 |
| 2018 | $3,348 | $166,560 | $0 | $0 |
| 2017 | $1,500 | $35,000 | $35,000 | $0 |
| 2016 | $1,245 | $32,000 | $0 | $0 |
| 2015 | $1,208 | $29,000 | $0 | $0 |
| 2014 | -- | $8,363 | $0 | $0 |
Property History
| Date | Event | Price | Change | Sq Ft Price |
|---|---|---|---|---|
| 07/16/2025 07/16/25 | For Sale | $310,000 | +37.8% | $191 / Sq Ft |
| 12/17/2023 12/17/23 | Off Market | $225,000 | -- | -- |
| 11/20/2018 11/20/18 | Sold | $225,000 | -1.7% | $139 / Sq Ft |
| 11/19/2018 11/19/18 | Pending | -- | -- | -- |
| 10/08/2018 10/08/18 | For Sale | $229,000 | -- | $141 / Sq Ft |
Purchase History
| Date | Type | Sale Price | Title Company |
|---|---|---|---|
| Deed | -- | None Listed On Document | |
| Warranty Deed | $225,000 | Attorney | |
| Special Warranty Deed | $214,685 | Shefffield & Boatrifght Tiol |
Mortgage History
| Date | Status | Loan Amount | Loan Type |
|---|---|---|---|
| Previous Owner | $162,900 | New Conventional | |
| Previous Owner | $180,000 | New Conventional |
Similar Homes in the area
Source: realMLS (Northeast Florida Multiple Listing Service)
MLS Number: 2098930
APN: 028191-1200
- 160 Paradas Place
- 132 Paradas Place
- 193 Paradas Place
- 111 Paradas Place
- 94 Via Sonrisa
- 185 Casa Sevilla Ave
- 24 San Briso Way
- 198 Casa Sevilla Ave
- 501 Menorca Place
- 111 San Briso Way
- 141 Casa Sevilla Ave
- 133 San Briso Way
- 1084 Santa Cruz St
- 510 Casa Sevilla Ave
- 916 Las Navas Place
- 229 Adelanto Ave
- 820 Porto Cristo Ave
- 1128 Sandlake Rd
- 225 Presidents Cup Way Unit 105
- 120 Legendary Dr Unit 201
- 27 San Briso Way
- 529 Casa Sevilla Ave
- 1129 Sandlake Rd
- 290 Casa Sevilla Ave
- 1025 Santa Cruz St
- 620 Porto Cristo Ave
- 230 Presidents Cup Way Unit 202
- 230 Presidents Cup Way
- 438 Casa Sevilla Ave
- 128 Saint Andrews Place Dr
- 50 Palma Vista Way
- 320 Ryder Cup Cir Unit 303
- 664 Porta Rosa Cir
- 68 Benvolio Way
- 3912 S Trapani Dr
- 345 N Shore Cir Unit 1212
- 50 Ventures Dr
- 1116 Coveyrise Ct
- 1113 Coveyrise Ct
- 50 Wexford Way
