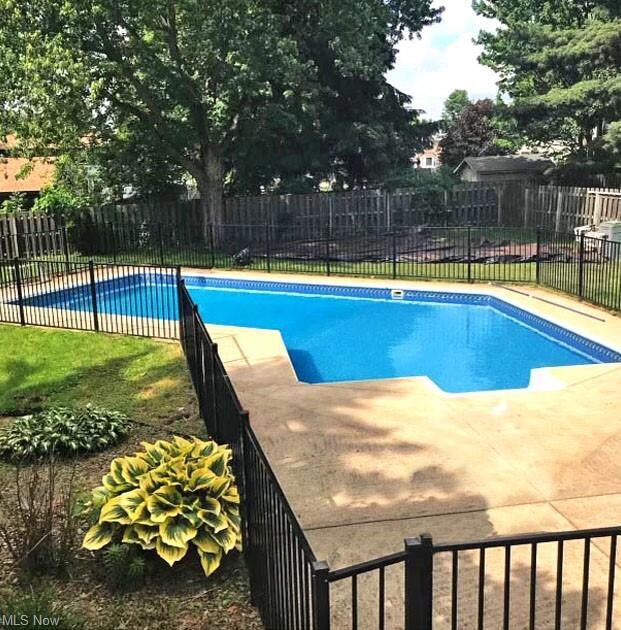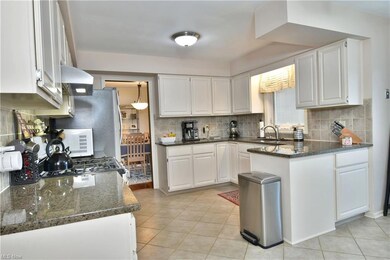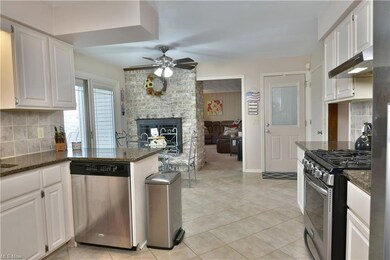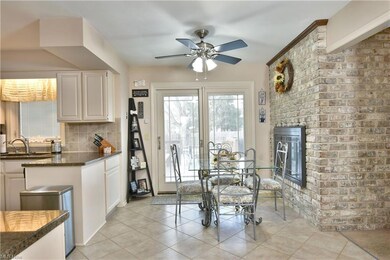
156 Roche Way Youngstown, OH 44512
Highlights
- Colonial Architecture
- 1 Fireplace
- Forced Air Heating and Cooling System
- Stadium Drive Elementary School Rated A-
- 2 Car Attached Garage
About This Home
As of February 2025You have been waiting for this 4 bedroom 2.5 bath home and here it is! Let's go take a look. The curb appeal will stop your car, but just wait until you go inside! Step through the front door and you will notice the natural lighting and neutral color scheme which gives the home that nice clean and crisp feeling. As we make our way to the kitchen we will pass the half bath in the hallway. The kitchen is nice and bright with tile flooring, granite counter tops and a refrigerator that is a year old, but that's not all! The eating area features a sliding door that leads to the deck and wait for it.. a double sided fireplace to the family room! The family room also features crown molding and french doors leading out to the pool area. The sunshine graciously shines in the living room through the bay window. Having company for dinner, no problem. The formal dining room is great for dinner parties and features crown molding and wood flooring. Let's go upstairs where we will find 4 nice size bedrooms, the master suite features a master bath. There is another full size bath upstairs also. Ok, let's talk about that backyard oasis. Large deck off the back for drying off after your swim in the beautiful ingound pool. Sellers are leaving for your enjoyment large outdoor table and 6 chairs, outdoor bar with 4 chairs and 2 sun chairs! Ask for a list of updates there are plenty!
Last Agent to Sell the Property
Brokers Realty Group License #2004005488 Listed on: 03/03/2023
Home Details
Home Type
- Single Family
Est. Annual Taxes
- $3,692
Year Built
- Built in 1973
Lot Details
- 0.39 Acre Lot
Parking
- 2 Car Attached Garage
Home Design
- Colonial Architecture
- Asphalt Roof
- Vinyl Construction Material
Interior Spaces
- 2-Story Property
- 1 Fireplace
Kitchen
- Range<<rangeHoodToken>>
- Dishwasher
Bedrooms and Bathrooms
- 4 Bedrooms
Laundry
- Dryer
- Washer
Utilities
- Forced Air Heating and Cooling System
- Heating System Uses Gas
Community Details
- Woodland Gardens Community
Listing and Financial Details
- Assessor Parcel Number 29-095-0-110.00-0
Ownership History
Purchase Details
Home Financials for this Owner
Home Financials are based on the most recent Mortgage that was taken out on this home.Purchase Details
Home Financials for this Owner
Home Financials are based on the most recent Mortgage that was taken out on this home.Purchase Details
Home Financials for this Owner
Home Financials are based on the most recent Mortgage that was taken out on this home.Purchase Details
Home Financials for this Owner
Home Financials are based on the most recent Mortgage that was taken out on this home.Purchase Details
Home Financials for this Owner
Home Financials are based on the most recent Mortgage that was taken out on this home.Purchase Details
Home Financials for this Owner
Home Financials are based on the most recent Mortgage that was taken out on this home.Purchase Details
Home Financials for this Owner
Home Financials are based on the most recent Mortgage that was taken out on this home.Purchase Details
Home Financials for this Owner
Home Financials are based on the most recent Mortgage that was taken out on this home.Purchase Details
Purchase Details
Similar Homes in Youngstown, OH
Home Values in the Area
Average Home Value in this Area
Purchase History
| Date | Type | Sale Price | Title Company |
|---|---|---|---|
| Warranty Deed | $294,000 | Infinity Title | |
| Deed | $288,350 | -- | |
| Warranty Deed | $288,400 | None Listed On Document | |
| Warranty Deed | $174,500 | Heritage Union Title Co Ltd | |
| No Value Available | -- | -- | |
| Warranty Deed | -- | Midland Title | |
| Interfamily Deed Transfer | -- | -- | |
| Warranty Deed | $154,000 | -- | |
| Deed | $138,000 | -- | |
| Deed | -- | -- |
Mortgage History
| Date | Status | Loan Amount | Loan Type |
|---|---|---|---|
| Previous Owner | $230,680 | New Conventional | |
| Previous Owner | $171,338 | FHA | |
| Previous Owner | $50,000 | Credit Line Revolving | |
| Previous Owner | $35,000 | Credit Line Revolving | |
| Previous Owner | -- | No Value Available | |
| Previous Owner | $100,050 | New Conventional | |
| Previous Owner | $124,800 | No Value Available | |
| Previous Owner | $123,600 | No Value Available | |
| Closed | $15,400 | No Value Available |
Property History
| Date | Event | Price | Change | Sq Ft Price |
|---|---|---|---|---|
| 06/27/2025 06/27/25 | For Sale | $314,900 | +7.1% | $110 / Sq Ft |
| 02/05/2025 02/05/25 | Sold | $294,000 | -1.3% | $103 / Sq Ft |
| 01/07/2025 01/07/25 | Pending | -- | -- | -- |
| 12/30/2024 12/30/24 | Price Changed | $298,000 | -3.9% | $104 / Sq Ft |
| 11/29/2024 11/29/24 | Price Changed | $310,000 | -4.6% | $108 / Sq Ft |
| 11/16/2024 11/16/24 | For Sale | $325,000 | +12.7% | $114 / Sq Ft |
| 04/07/2023 04/07/23 | Sold | $288,350 | -0.2% | $101 / Sq Ft |
| 03/08/2023 03/08/23 | Pending | -- | -- | -- |
| 03/03/2023 03/03/23 | For Sale | $289,000 | +65.6% | $101 / Sq Ft |
| 10/09/2015 10/09/15 | Sold | $174,500 | -2.2% | $83 / Sq Ft |
| 09/12/2015 09/12/15 | Pending | -- | -- | -- |
| 08/23/2015 08/23/15 | For Sale | $178,500 | -- | $85 / Sq Ft |
Tax History Compared to Growth
Tax History
| Year | Tax Paid | Tax Assessment Tax Assessment Total Assessment is a certain percentage of the fair market value that is determined by local assessors to be the total taxable value of land and additions on the property. | Land | Improvement |
|---|---|---|---|---|
| 2024 | $4,301 | $85,170 | $11,540 | $73,630 |
| 2023 | $4,243 | $85,170 | $11,540 | $73,630 |
| 2022 | $3,690 | $56,620 | $11,540 | $45,080 |
| 2021 | $3,690 | $56,620 | $11,540 | $45,080 |
| 2020 | $3,712 | $56,620 | $11,540 | $45,080 |
| 2019 | $3,900 | $53,420 | $10,890 | $42,530 |
| 2018 | $3,387 | $53,420 | $10,890 | $42,530 |
| 2017 | $3,121 | $53,420 | $10,890 | $42,530 |
| 2016 | $2,858 | $44,670 | $10,890 | $33,780 |
| 2015 | $2,801 | $44,670 | $10,890 | $33,780 |
| 2014 | $2,809 | $44,670 | $10,890 | $33,780 |
| 2013 | $2,773 | $44,670 | $10,890 | $33,780 |
Agents Affiliated with this Home
-
Kimberly Warren
K
Seller's Agent in 2025
Kimberly Warren
Howard Hanna
(330) 756-1834
2 in this area
14 Total Sales
-
Cynthia Montoney

Seller's Agent in 2025
Cynthia Montoney
Ryno Realty LLC
(330) 714-9458
3 in this area
29 Total Sales
-
Cindy Best

Seller's Agent in 2023
Cindy Best
Brokers Realty Group
(330) 651-2999
14 in this area
113 Total Sales
-
Holly Ritchie

Buyer's Agent in 2023
Holly Ritchie
Keller Williams Chervenic Rlty
(330) 509-8765
173 in this area
1,526 Total Sales
-
John McCarthy II

Seller's Agent in 2015
John McCarthy II
Mayo & Associates, Inc.
(330) 565-5979
24 in this area
103 Total Sales
Map
Source: MLS Now
MLS Number: 4441951
APN: 29-095-0-110.00-0
- 134 Mayflower Dr
- 8232 Maramont Dr Unit B
- 450 Garden Valley Dr
- 8121 Hitchcock Rd Unit 11
- 8121 Hitchcock Rd Unit 1
- 505 Garver Dr
- 7968 Glenwood Ave
- 7986 Spartan Dr
- 9144 Sharrott Rd
- 9264 Sharrott Rd Unit 904
- 9264 Sharrott Rd Unit 104
- 9264 Sharrott Rd Unit 1002
- 9264 Sharrott Rd Unit 203
- 664 Cathy Ann Dr
- Lot 43 Berklee Dr
- Lot 44 Berklee Dr
- Lot 36 Berklee Dr
- Lot 37 Berklee Dr
- 9111 Woodworth Rd
- 235 E Western Reserve Rd






