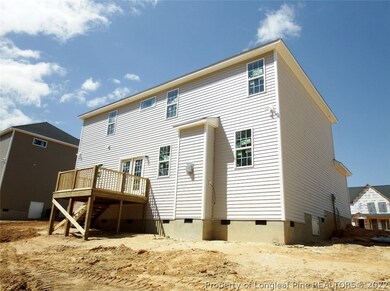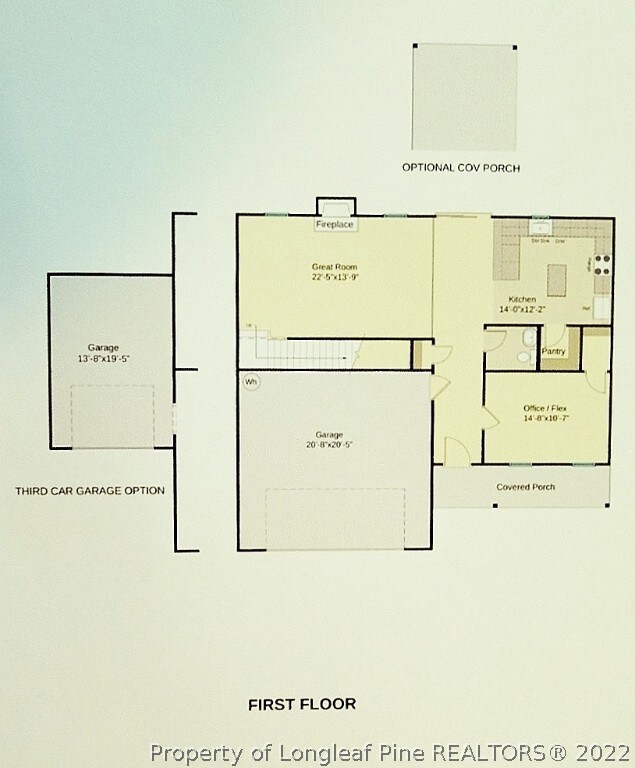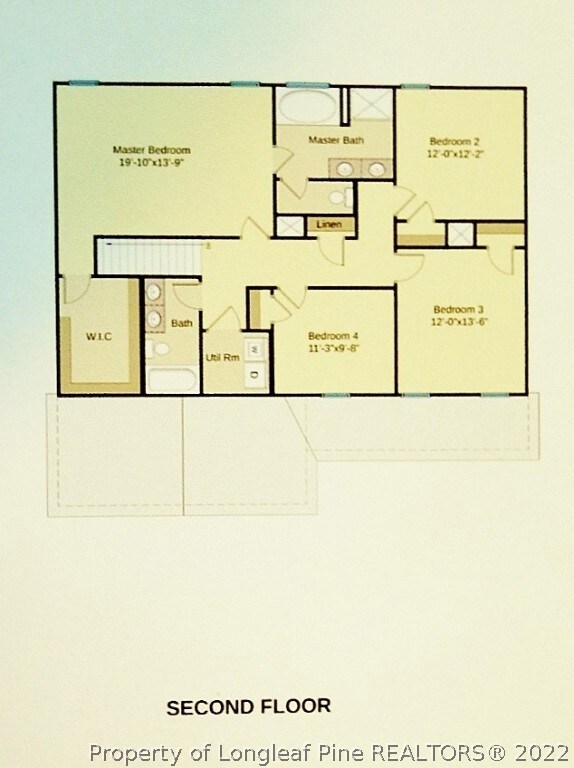
156 Silk Oak Dr Bunnlevel, NC 28323
Highlights
- New Construction
- Granite Countertops
- Breakfast Area or Nook
- Deck
- Covered patio or porch
- 2 Car Attached Garage
About This Home
As of April 2021The Cl2302B Plan Features Foyer, Great Room w/ Fireplace, Dining Area, Kitchen w/ Island & Breakfast Bar and Home Office/Flex Room (Can be 5th Bedroom) Downstairs. Four Bedrooms including the roomy Owners Suite with its large Walk-In Closet and Ensuite Bath featuring a Double Vanity, Separate Shower & Garden Tub are upstairs. Conveniently located upstairs near the bedrooms is the Laundry Room. Carpet, Vinyl and Laminate Flooring! Stainless Steel Appliances! 10x10 Deck!!
Home Details
Home Type
- Single Family
Est. Annual Taxes
- $1,859
Year Built
- Built in 2021 | New Construction
Lot Details
- Cleared Lot
- Zoning described as RA-20 - Residential Agricultural
HOA Fees
- $20 Monthly HOA Fees
Parking
- 2 Car Attached Garage
Home Design
- Vinyl Siding
Interior Spaces
- 2,302 Sq Ft Home
- 2-Story Property
- Ceiling Fan
- Factory Built Fireplace
- Entrance Foyer
- Crawl Space
Kitchen
- Breakfast Area or Nook
- Range<<rangeHoodToken>>
- Recirculated Exhaust Fan
- <<microwave>>
- Dishwasher
- Kitchen Island
- Granite Countertops
- Disposal
Flooring
- Carpet
- Laminate
- Vinyl
Bedrooms and Bathrooms
- 5 Bedrooms
- Walk-In Closet
- Double Vanity
- Garden Bath
- Separate Shower
Laundry
- Laundry on upper level
- Washer and Dryer Hookup
Home Security
- Home Security System
- Fire and Smoke Detector
Outdoor Features
- Deck
- Covered patio or porch
Schools
- South Harnett Elementary School
- Overhills Middle School
- Overhills Senior High School
Utilities
- Central Air
- Heat Pump System
Community Details
- Little & Young Association
- Forest Oaks Subdivision
Listing and Financial Details
- Home warranty included in the sale of the property
- Tax Lot 274
- Assessor Parcel Number 0516-07-8193
Ownership History
Purchase Details
Home Financials for this Owner
Home Financials are based on the most recent Mortgage that was taken out on this home.Purchase Details
Home Financials for this Owner
Home Financials are based on the most recent Mortgage that was taken out on this home.Similar Homes in Bunnlevel, NC
Home Values in the Area
Average Home Value in this Area
Purchase History
| Date | Type | Sale Price | Title Company |
|---|---|---|---|
| Warranty Deed | $247,000 | None Available | |
| Warranty Deed | $126,000 | Authorized Agent |
Mortgage History
| Date | Status | Loan Amount | Loan Type |
|---|---|---|---|
| Open | $252,578 | VA | |
| Previous Owner | $514,500 | Construction |
Property History
| Date | Event | Price | Change | Sq Ft Price |
|---|---|---|---|---|
| 07/18/2025 07/18/25 | For Sale | $342,747 | +38.8% | $156 / Sq Ft |
| 04/15/2021 04/15/21 | Sold | $246,900 | 0.0% | $107 / Sq Ft |
| 01/26/2021 01/26/21 | Pending | -- | -- | -- |
| 01/23/2021 01/23/21 | For Sale | $246,900 | -- | $107 / Sq Ft |
Tax History Compared to Growth
Tax History
| Year | Tax Paid | Tax Assessment Tax Assessment Total Assessment is a certain percentage of the fair market value that is determined by local assessors to be the total taxable value of land and additions on the property. | Land | Improvement |
|---|---|---|---|---|
| 2024 | $1,859 | $253,072 | $0 | $0 |
| 2023 | $1,859 | $253,072 | $0 | $0 |
| 2022 | $1,859 | $253,072 | $0 | $0 |
| 2021 | $258 | $30,000 | $0 | $0 |
Agents Affiliated with this Home
-
JACOB LOGAN
J
Seller's Agent in 2025
JACOB LOGAN
EXP REALTY LLC
(309) 368-8276
5 Total Sales
-
BILL SNUGGS

Seller's Agent in 2021
BILL SNUGGS
EXP REALTY LLC
(910) 366-0802
26 in this area
151 Total Sales
-
TARA LONG

Buyer's Agent in 2021
TARA LONG
COLDWELL BANKER ADVANTAGE - FAYETTEVILLE
(910) 476-6816
5 in this area
80 Total Sales
Map
Source: Longleaf Pine REALTORS®
MLS Number: 649050
APN: 01053609 0028 44




