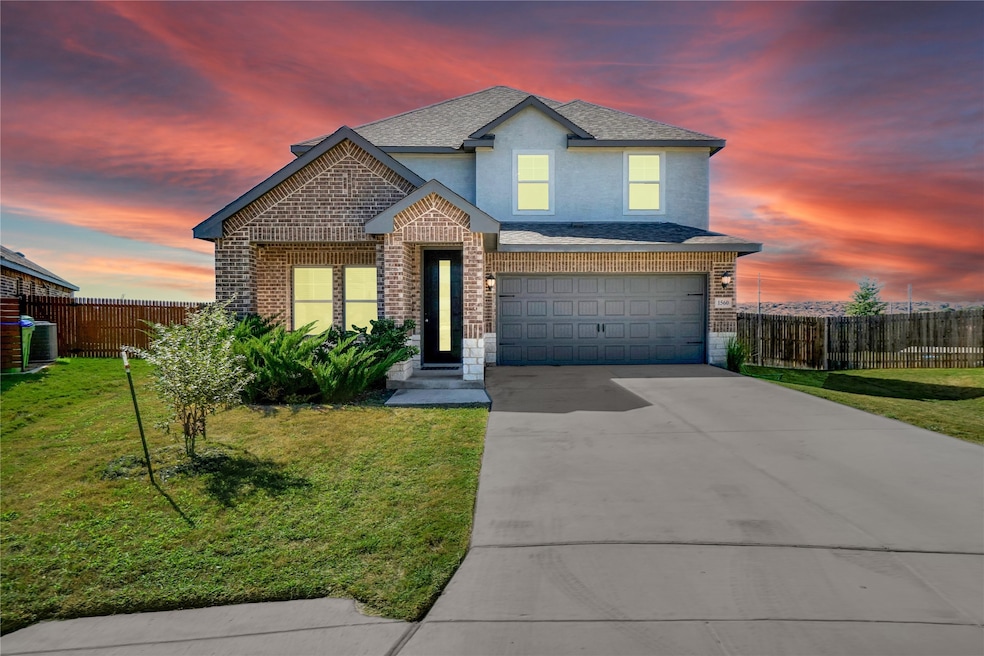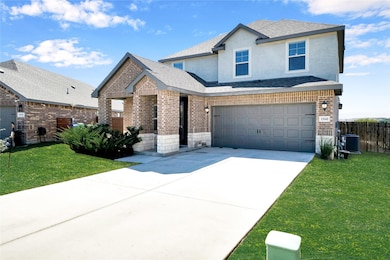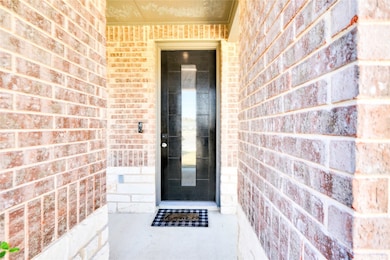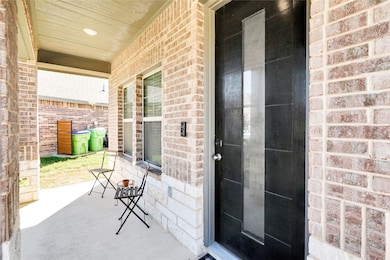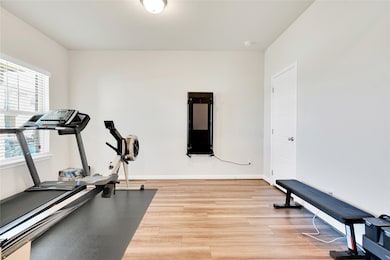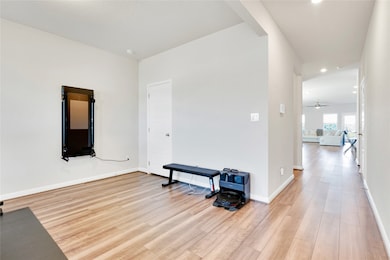1560 Arcadian Lily San Antonio, TX 78245
Arcadia Ridge NeighborhoodHighlights
- Granite Countertops
- Family Room Off Kitchen
- 2 Car Attached Garage
- Community Pool
- Cul-De-Sac
- Double Vanity
About This Home
Beautiful 4-bedroom, 3.5-bath home, offering modern comfort, privacy, and flexibility in a like-new condition. The home features two primary suites, each with its own en suite bathroom, making it ideal for multi-generational living or accommodating guests. The first-floor primary suite was intentionally designed with no living space above it, providing exceptional peace and quiet. Also on the first floor is a versatile bonus room that can be used as an additional bedroom, workout room, or flex space. Upstairs includes a spacious game room, a dedicated office space, the second primary suite, two additional bedrooms, and another full bathroom. The home is equipped with a water softener system and has been carefully maintained. The backyard has no rear neighbors and backs up to the top of a greenbelt, offering beautiful views and a sense of privacy. This home is move-in ready and perfect for comfortable, peaceful living.
Home Details
Home Type
- Single Family
Est. Annual Taxes
- $6,633
Year Built
- Built in 2021
Lot Details
- 8,600 Sq Ft Lot
- Cul-De-Sac
Parking
- 2 Car Attached Garage
Home Design
- Radiant Barrier
Interior Spaces
- 2,871 Sq Ft Home
- 2-Story Property
- Ceiling Fan
- Family Room Off Kitchen
- Laminate Flooring
- Washer and Gas Dryer Hookup
Kitchen
- Gas Oven
- Gas Cooktop
- Microwave
- Dishwasher
- Kitchen Island
- Granite Countertops
- Disposal
Bedrooms and Bathrooms
- 4 Bedrooms
- En-Suite Primary Bedroom
- Double Vanity
Eco-Friendly Details
- Energy-Efficient Windows with Low Emissivity
- Energy-Efficient HVAC
- Energy-Efficient Lighting
Schools
- Lieck Elementary School
- Bernal Middle School
- Brennan High School
Utilities
- Central Heating and Cooling System
- Water Softener is Owned
Listing and Financial Details
- Property Available on 11/15/25
- Long Term Lease
Community Details
Overview
- Arcadia Rdg Ph 3 Un 10A Cb 435 Subdivision
- Greenbelt
Recreation
- Community Pool
Pet Policy
- Call for details about the types of pets allowed
- Pet Deposit Required
Map
Source: Houston Association of REALTORS®
MLS Number: 9448446
APN: 04355-362-0140
- 1543 Argon Way
- 1519 Argon Way
- 1507 Argon Way
- 12931 Kostas Ct
- 1404 Pelagos Path
- 12910 Azan Height
- 1452 Lockett Falls
- 1443 Lockett Falls
- 1357 Meester Dr
- 12822 Hush Dr
- 12810 Hush Dr
- Sage Plan at Arcadia Ridge
- Sycamore Plan at Arcadia Ridge
- Cypress Plan at Arcadia Ridge
- Iris Plan at Arcadia Ridge
- Yaupon Plan at Arcadia Ridge
- Willow Plan at Arcadia Ridge
- Laurel Plan at Arcadia Ridge
- The Fitzhugh (C402) Plan at Arcadia Ridge - Classic Series
- The Kessler (C454) Plan at Arcadia Ridge - Classic Series
- 1540 Arcadian Lily
- 1519 Argon Way
- 1417 Arcadian Lily
- 1131 Sundance Hunt
- 1327 Sundance Fall
- 13214 Solar Crest
- 12616 Brite Ranch
- 760 Fort Leonard
- 13422 Solar Crest
- 1411 Sunset Lake
- 13211 Potranco Rd
- 13604 Sungrove View
- 930 Bar z Ranch
- 1215 Sun Island
- 1811 Virgil Path
- 12306 Fort Travis
- 114 Prato Palma
- 938 Quemada Ranch
- 13721 Giovannis
- 1719 Dimitra Dr
