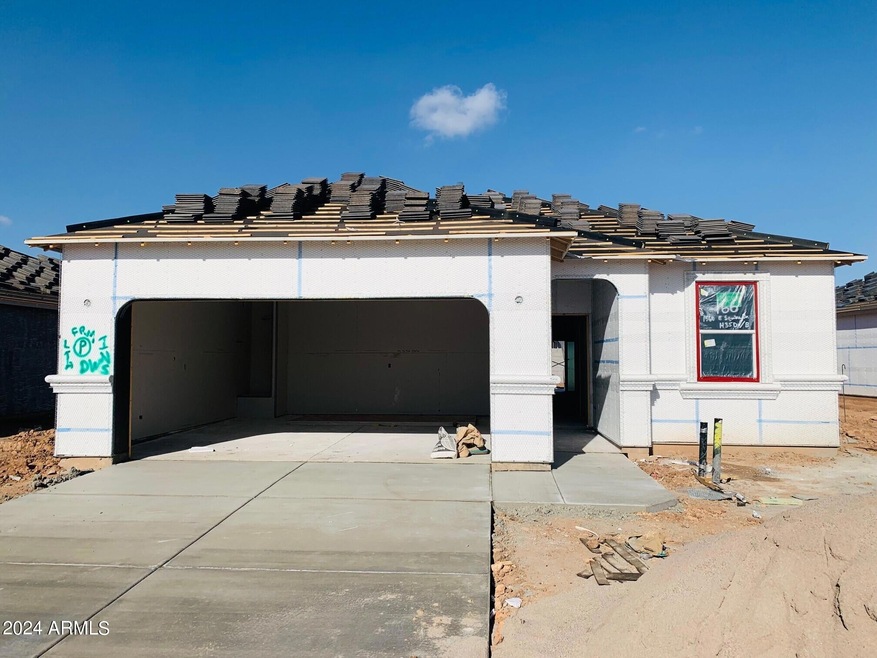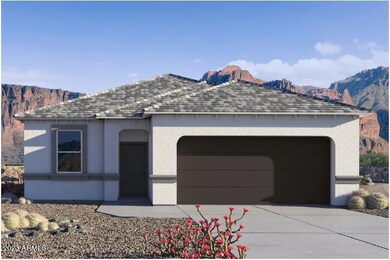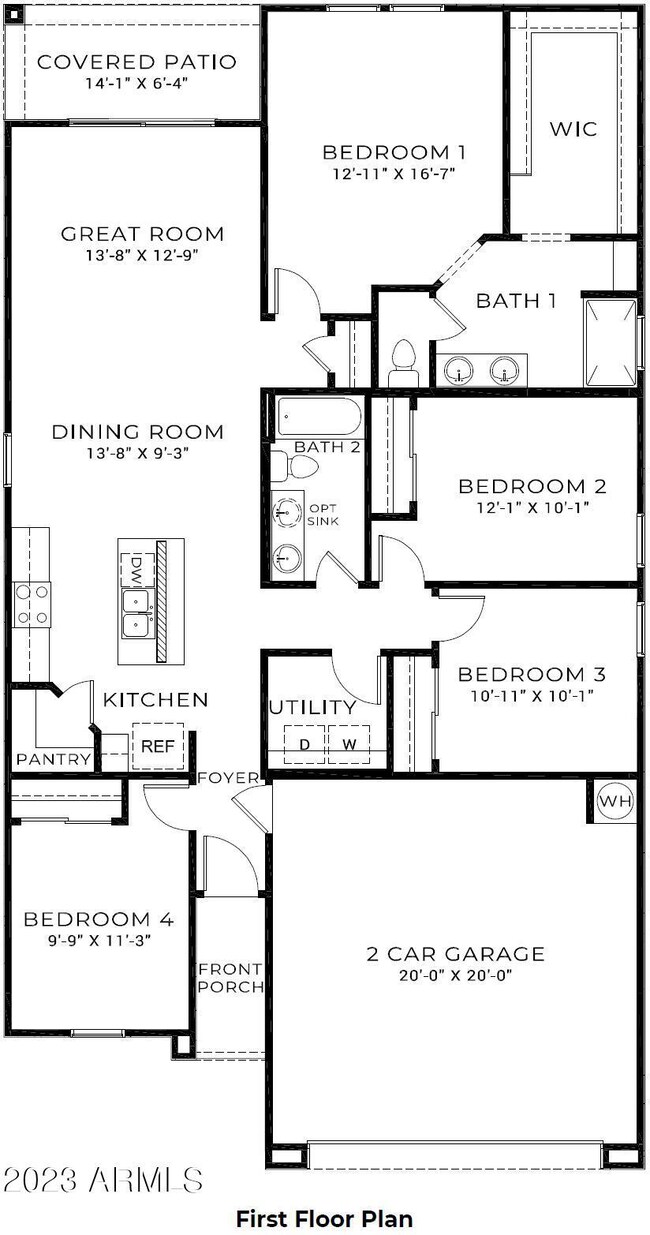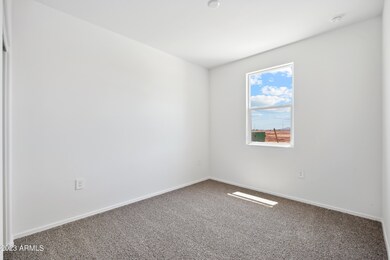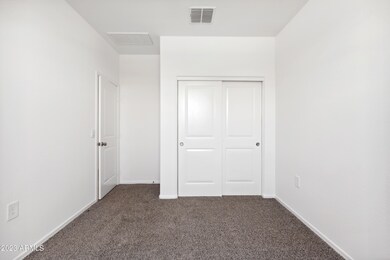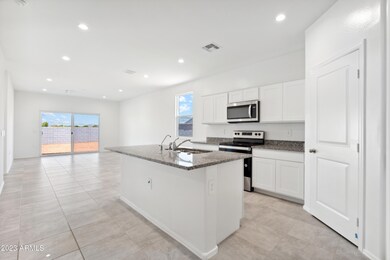
1560 E Squire Dr Casa Grande, AZ 85122
Highlights
- Granite Countertops
- 2 Car Direct Access Garage
- Double Pane Windows
- Covered patio or porch
- Eat-In Kitchen
- Dual Vanity Sinks in Primary Bathroom
About This Home
As of April 2024Massive Builder Interest Rate Buydown + Closing Cost Fee Incentives w/ Preferred Lender for Qualified Buyers that Can Close by 3/29 or sooner! Est Completion Mar/Apr 2024! Amazing location, just minutes from Fry's, Walmart, & Home Depot. Tot lots, walking paths, and future basketball court in the community. The Dalton offers a fantastic, split 4-bedroom floorplan with the Kitchen, Dining Room, & Great Room creating one continuous living space. A large walk-in pantry and stainless steel microwave, range, and dishwasher complete the inviting kitchen with island. Master bedroom is situated at the back of the home and complete with double sinks in the bathroom and large walk-in closet. Smart Home Package, garage door opener, rain gutters, and front yard desert landscaping also included!
Last Agent to Sell the Property
DRH Properties Inc License #SA656465000 Listed on: 12/10/2023

Home Details
Home Type
- Single Family
Est. Annual Taxes
- $66
Year Built
- Built in 2024 | Under Construction
Lot Details
- 6,531 Sq Ft Lot
- Desert faces the front of the property
- Block Wall Fence
- Sprinklers on Timer
HOA Fees
- $77 Monthly HOA Fees
Parking
- 2 Car Direct Access Garage
- Garage Door Opener
Home Design
- Wood Frame Construction
- Cellulose Insulation
- Tile Roof
- Concrete Roof
- Stucco
Interior Spaces
- 1,569 Sq Ft Home
- 1-Story Property
- Ceiling height of 9 feet or more
- Double Pane Windows
- ENERGY STAR Qualified Windows with Low Emissivity
- Vinyl Clad Windows
- Smart Home
- Washer and Dryer Hookup
Kitchen
- Eat-In Kitchen
- Breakfast Bar
- <<builtInMicrowave>>
- Kitchen Island
- Granite Countertops
Flooring
- Carpet
- Tile
Bedrooms and Bathrooms
- 4 Bedrooms
- Primary Bathroom is a Full Bathroom
- 2 Bathrooms
- Dual Vanity Sinks in Primary Bathroom
Eco-Friendly Details
- ENERGY STAR Qualified Equipment
- Mechanical Fresh Air
Outdoor Features
- Covered patio or porch
Schools
- Casa Grande Middle School
- Vista Grande High School
Utilities
- Central Air
- Heating Available
- Water Purifier
- Cable TV Available
Listing and Financial Details
- Home warranty included in the sale of the property
- Tax Lot 166
- Assessor Parcel Number 505-27-166
Community Details
Overview
- Association fees include ground maintenance
- Trestle Management Association, Phone Number (480) 422-0888
- Built by DR HORTON
- Carlton Commons Phase 1 Subdivision, Dalton Floorplan
Recreation
- Community Playground
- Bike Trail
Ownership History
Purchase Details
Home Financials for this Owner
Home Financials are based on the most recent Mortgage that was taken out on this home.Similar Homes in Casa Grande, AZ
Home Values in the Area
Average Home Value in this Area
Purchase History
| Date | Type | Sale Price | Title Company |
|---|---|---|---|
| Special Warranty Deed | $314,460 | Dhi Title Agency |
Mortgage History
| Date | Status | Loan Amount | Loan Type |
|---|---|---|---|
| Open | $251,460 | New Conventional |
Property History
| Date | Event | Price | Change | Sq Ft Price |
|---|---|---|---|---|
| 06/26/2025 06/26/25 | For Sale | $335,000 | +6.5% | $211 / Sq Ft |
| 04/02/2024 04/02/24 | Sold | $314,460 | 0.0% | $200 / Sq Ft |
| 01/17/2024 01/17/24 | Pending | -- | -- | -- |
| 01/11/2024 01/11/24 | Price Changed | $314,460 | -3.2% | $200 / Sq Ft |
| 12/29/2023 12/29/23 | Price Changed | $324,990 | -4.0% | $207 / Sq Ft |
| 12/17/2023 12/17/23 | Price Changed | $338,460 | +6.1% | $216 / Sq Ft |
| 12/14/2023 12/14/23 | Price Changed | $319,000 | -5.7% | $203 / Sq Ft |
| 12/10/2023 12/10/23 | For Sale | $338,460 | -- | $216 / Sq Ft |
Tax History Compared to Growth
Tax History
| Year | Tax Paid | Tax Assessment Tax Assessment Total Assessment is a certain percentage of the fair market value that is determined by local assessors to be the total taxable value of land and additions on the property. | Land | Improvement |
|---|---|---|---|---|
| 2025 | $66 | -- | -- | -- |
| 2024 | $69 | -- | -- | -- |
| 2023 | $69 | $225 | $225 | $0 |
| 2022 | $69 | $225 | $225 | $0 |
| 2021 | $68 | $240 | $0 | $0 |
| 2020 | $68 | $240 | $0 | $0 |
| 2019 | $68 | $240 | $0 | $0 |
| 2018 | $64 | $240 | $0 | $0 |
| 2017 | $66 | $240 | $0 | $0 |
| 2016 | $61 | $240 | $240 | $0 |
| 2014 | -- | $240 | $240 | $0 |
Agents Affiliated with this Home
-
Alice Penner

Seller's Agent in 2025
Alice Penner
RE/MAX
(479) 936-6037
15 in this area
72 Total Sales
-
Scott Derichsweiler

Seller's Agent in 2024
Scott Derichsweiler
DRH Properties Inc
(562) 225-6461
45 in this area
358 Total Sales
-
Leann Landberg

Seller Co-Listing Agent in 2024
Leann Landberg
DRH Properties Inc
(480) 427-7821
141 in this area
227 Total Sales
-
Gretchen Slaughter

Buyer's Agent in 2024
Gretchen Slaughter
My Home Group Real Estate
(520) 483-6054
94 in this area
204 Total Sales
Map
Source: Arizona Regional Multiple Listing Service (ARMLS)
MLS Number: 6639193
APN: 505-27-166
- 1512 E Lardner Dr
- 1540 E Mason Dr
- 1534 E Mason Dr
- 1552 E Mason Dr
- 1528 E Mason Dr
- 1533 E Mason Dr
- 1551 E Mason Dr
- 0 N Peart Rd Unit 6884652
- 0 N Peart Rd Unit 6865758
- 38 S Biella Place
- 1486 S Naples Ln
- 35 S Siena Ln
- 00000 W Earley Rd Unit 505-29-001F
- 120 N Pottebaum Rd
- 160 N Pottebaum Rd Unit 2
- 1668 E Melissa St
- 0 W Earley Rd Unit A,B 6321875
- 197 N Pottebaum Ave
- 0 W Peters Rd Unit 3 6558532
- 201 N Colorado St
