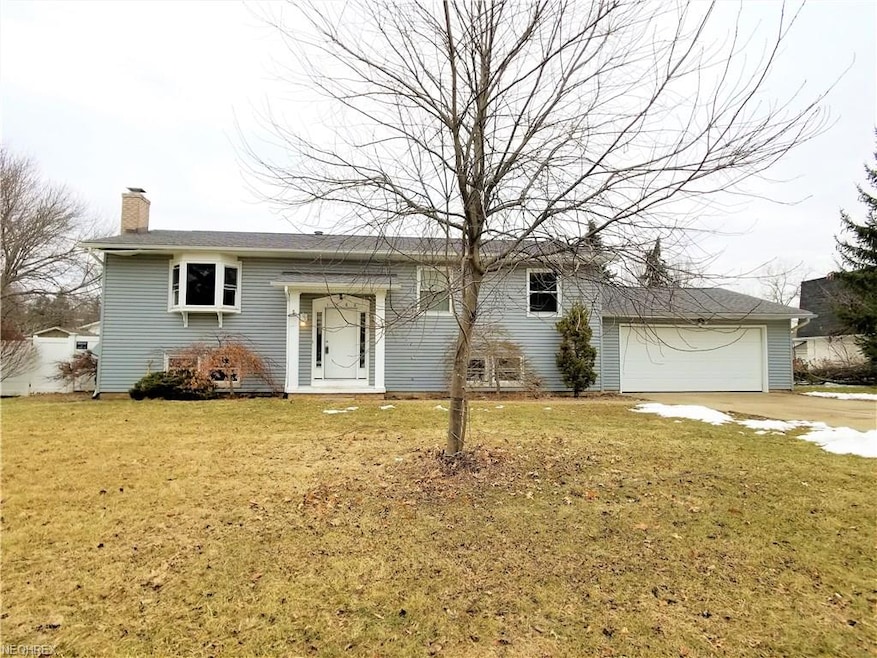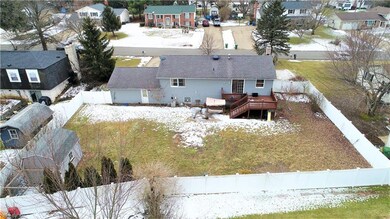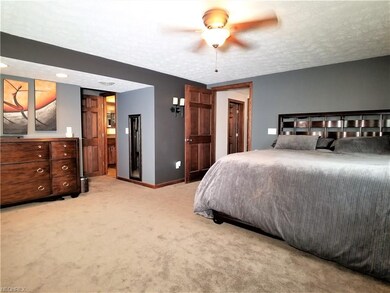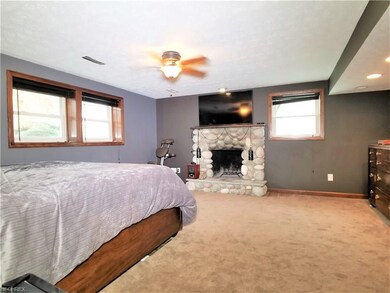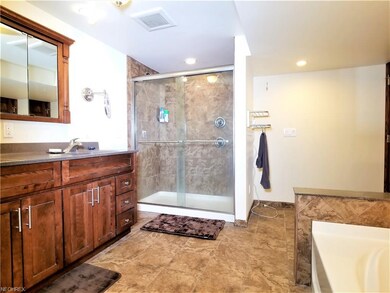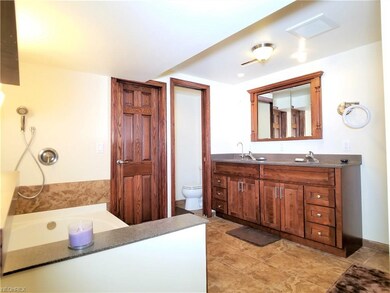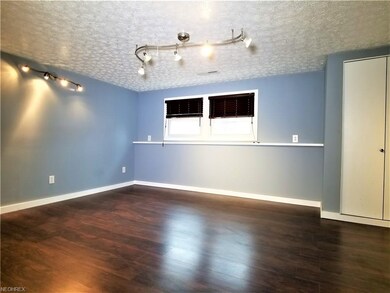
1560 Reed St Canal Fulton, OH 44614
Highlights
- Colonial Architecture
- Deck
- 2 Car Attached Garage
- W.S. Stinson Elementary School Rated A-
- 1 Fireplace
- Patio
About This Home
As of April 2018Tucked away in one of Canal Fulton's sought-after neighborhoods, this spacious colonial style home is waiting for you to call HOME! Over 2300 sq ft of living area features a master bedroom suite to be envied! The stone gas/wood burning fireplace is the focal point of the spacious master bedroom that is highlighted by beautiful dark wood trim and 6 panel doors. Walk-in closet with built-in safe and a master bathroom with double sink vanity with gorgeous wood cabinetry, large tiled shower with glass doors and perfect soaking tub! 2 car attached garage leads directly in to the mudroom with large storage closet and the separate laundry room with utility sink. Brand new floor and paint are featured in the sizable family room with additional storage. Foyer entry leads to the main level of living space with an open floor plan. The spacious living room with bay window is open to the dining room and kitchen with breakfast bar pass-through. Sliding doors from the fully applianced kitchen lead to the deck, patio and large fenced in yard with storage shed. The main bathroom has been completely remodeled with floor to ceiling tile and is simply stunning. The additional 3 bedrooms are a perfect size and offer good closet space. Additional features include a tankless Titon water heater, water softener and MORE! Home Warranty included!! Priced to sell! Don't miss out! Call today for your private tour of this Canal Fulton home before someone else is calling this property their new HOME!
Last Agent to Sell the Property
Whipple Auction & Realty Inc License #2002015223 Listed on: 02/19/2018
Last Buyer's Agent
Kathi Kassinger
Deleted Agent License #396815
Home Details
Home Type
- Single Family
Est. Annual Taxes
- $1,995
Year Built
- Built in 1973
Lot Details
- 0.29 Acre Lot
- Lot Dimensions are 104x120
- South Facing Home
- Vinyl Fence
Home Design
- Colonial Architecture
- Bi-Level Home
- Asphalt Roof
- Vinyl Construction Material
Interior Spaces
- 2,392 Sq Ft Home
- 1 Fireplace
- Finished Basement
Kitchen
- <<builtInOvenToken>>
- Range<<rangeHoodToken>>
- <<microwave>>
- Dishwasher
- Disposal
Bedrooms and Bathrooms
- 4 Bedrooms
Parking
- 2 Car Attached Garage
- Garage Drain
- Garage Door Opener
Outdoor Features
- Deck
- Patio
Utilities
- Forced Air Heating and Cooling System
- Heating System Uses Gas
- Water Softener
Listing and Financial Details
- Assessor Parcel Number 09501221
Ownership History
Purchase Details
Home Financials for this Owner
Home Financials are based on the most recent Mortgage that was taken out on this home.Purchase Details
Home Financials for this Owner
Home Financials are based on the most recent Mortgage that was taken out on this home.Purchase Details
Home Financials for this Owner
Home Financials are based on the most recent Mortgage that was taken out on this home.Purchase Details
Purchase Details
Purchase Details
Similar Homes in Canal Fulton, OH
Home Values in the Area
Average Home Value in this Area
Purchase History
| Date | Type | Sale Price | Title Company |
|---|---|---|---|
| Interfamily Deed Transfer | -- | Hbi Title | |
| Warranty Deed | $154,000 | None Available | |
| Trustee Deed | $135,000 | None Available | |
| Interfamily Deed Transfer | -- | -- | |
| Deed | $74,000 | -- | |
| Deed | $65,000 | -- |
Mortgage History
| Date | Status | Loan Amount | Loan Type |
|---|---|---|---|
| Open | $149,600 | New Conventional | |
| Closed | $149,380 | New Conventional | |
| Previous Owner | $128,250 | New Conventional |
Property History
| Date | Event | Price | Change | Sq Ft Price |
|---|---|---|---|---|
| 04/02/2018 04/02/18 | Sold | $154,000 | -0.6% | $64 / Sq Ft |
| 02/27/2018 02/27/18 | Pending | -- | -- | -- |
| 02/19/2018 02/19/18 | For Sale | $154,900 | +14.7% | $65 / Sq Ft |
| 03/01/2013 03/01/13 | Sold | $135,000 | +0.4% | $59 / Sq Ft |
| 01/13/2013 01/13/13 | Pending | -- | -- | -- |
| 11/29/2012 11/29/12 | For Sale | $134,500 | -- | $58 / Sq Ft |
Tax History Compared to Growth
Tax History
| Year | Tax Paid | Tax Assessment Tax Assessment Total Assessment is a certain percentage of the fair market value that is determined by local assessors to be the total taxable value of land and additions on the property. | Land | Improvement |
|---|---|---|---|---|
| 2024 | -- | $76,690 | $23,840 | $52,850 |
| 2023 | $2,404 | $62,620 | $16,100 | $46,520 |
| 2022 | $2,425 | $62,620 | $16,100 | $46,520 |
| 2021 | $2,433 | $62,620 | $16,100 | $46,520 |
| 2020 | $2,040 | $49,390 | $12,460 | $36,930 |
| 2019 | $2,063 | $49,390 | $12,460 | $36,930 |
| 2018 | $2,112 | $49,390 | $12,460 | $36,930 |
| 2017 | $1,995 | $44,700 | $11,130 | $33,570 |
| 2016 | $2,016 | $44,700 | $11,130 | $33,570 |
| 2015 | $1,977 | $44,700 | $11,130 | $33,570 |
| 2014 | $1,783 | $37,630 | $9,380 | $28,250 |
| 2013 | $925 | $37,630 | $9,380 | $28,250 |
Agents Affiliated with this Home
-
Jennifer Marino-Burton

Seller's Agent in 2018
Jennifer Marino-Burton
Whipple Auction & Realty Inc
(330) 495-3568
1 Total Sale
-
K
Buyer's Agent in 2018
Kathi Kassinger
Deleted Agent
-
Kathryn McCue
K
Seller's Agent in 2013
Kathryn McCue
DeHOFF REALTORS
(330) 936-9771
10 Total Sales
-
Pam Worthington

Buyer's Agent in 2013
Pam Worthington
Cutler Real Estate
(330) 936-2202
1 in this area
86 Total Sales
Map
Source: MLS Now
MLS Number: 3974204
APN: 09501221
- 764 Chris Cir
- 613 Ericsson Dr
- 531 Colonial Ave
- 525 Ericsson Dr
- 2022 Dan Ave
- 920 Tamwood Dr
- 520 Longview Ave
- 865 Beverly Ave
- 901 Barents Dr
- 973 Bering Dr
- 937 Amundsen Dr
- 0 E Lakewood Dr Unit 5055617
- 12063 Mill Race St NW
- 542 E Lakewood Dr
- 539 E Lakewood Dr
- 537 E Lakewood Dr
- 921 Cabot Dr
- 652 S Canal St
- 348 Poplar St
- 318 S Canal St
