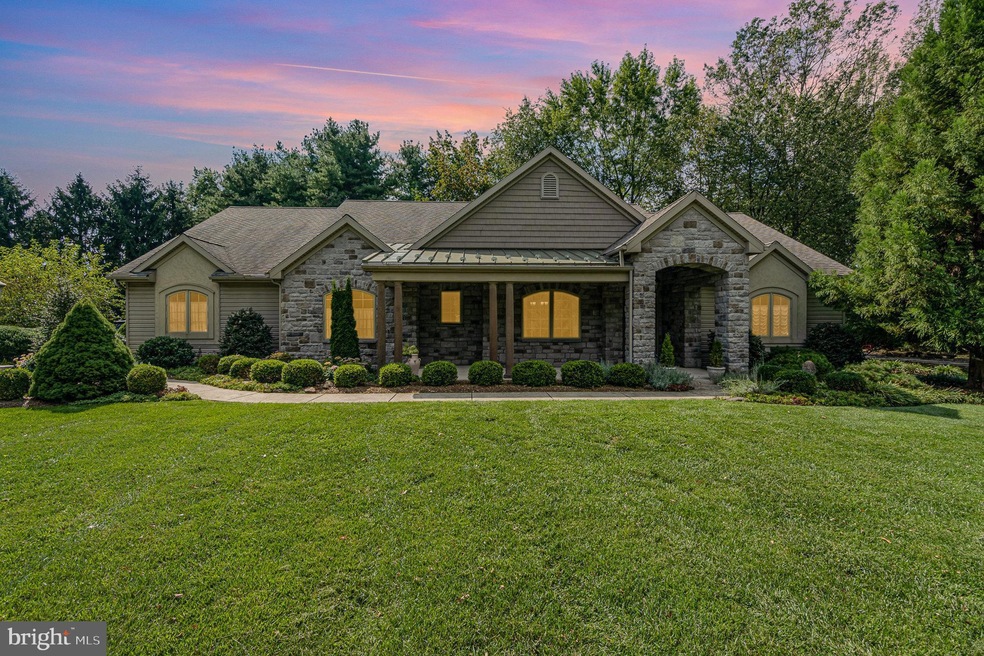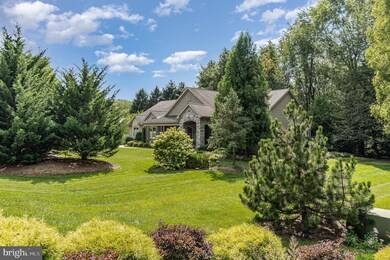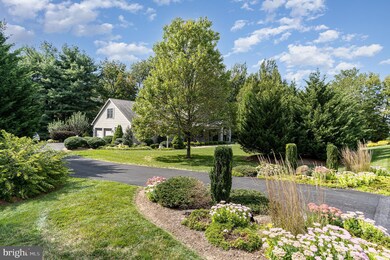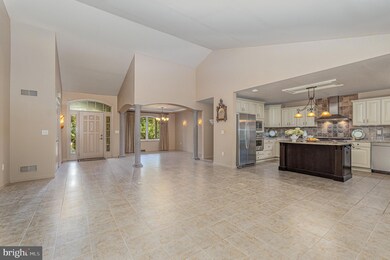
1560 Sheaffer Rd Elizabethtown, PA 17022
Highlights
- 0.6 Acre Lot
- No HOA
- Halls are 36 inches wide or more
- Colonial Architecture
- 2 Car Attached Garage
- Parking Storage or Cabinetry
About This Home
As of December 2024Welcome to your new haven at 1560 Sheaffer Rd! This stunning residence offers an expansive 2,000+ square feet of living space, featuring 4 bedrooms and 2 full bathrooms. The open floor plan and abundant natural light create an inviting atmosphere throughout.
Upon entering, you'll be greeted by the main living area, adorned with exquisite tile flooring and custom Pella windows complete with custom blinds and curtains. The primary suite, located off of the main living area, boasts two generous walk-in closets and a spacious primary bathroom complete with dual sinks, a recently updated shower, and a relaxing soaking tub. The main level also houses two additional bedrooms, another full bathroom, and a well-appointed laundry room equipped with shelves, cabinets, ample counter space, and a sink.
In the upper level, you'll discover the fourth bedroom featuring a sizable walk-in closet. Adjacent to the kitchen is a generously sized sunroom filled with natural light, offering an ideal spot to savor your morning coffee. Exiting the sunroom, you'll find a large stamped concrete patio surrounded by lush greenery and enhanced by a custom-made awning that provides lots of privacy for your outdoor activities.
Storage is abundant in this home, with a full, unfinished basement with poured walls, and a spacious two-car garage to accommodate all of your storage needs. Notably, this home was designed with accessibility in mind, featuring 36" doorways for added convenience.
Situated on a sprawling 0.6-acre lot, this property is enveloped by mature landscaping, creating a serene and picturesque backdrop. Don't miss the opportunity to call this home yours!
Last Agent to Sell the Property
Keller Williams Elite License #RS120032A Listed on: 09/22/2023

Home Details
Home Type
- Single Family
Est. Annual Taxes
- $7,056
Year Built
- Built in 2009
Lot Details
- 0.6 Acre Lot
Parking
- 2 Car Attached Garage
- Parking Storage or Cabinetry
- Driveway
Home Design
- Colonial Architecture
- Frame Construction
- Vinyl Siding
- Concrete Perimeter Foundation
Interior Spaces
- 2,646 Sq Ft Home
- Property has 2 Levels
- Unfinished Basement
- Basement Fills Entire Space Under The House
Bedrooms and Bathrooms
- 2 Full Bathrooms
Accessible Home Design
- Halls are 36 inches wide or more
- Doors are 32 inches wide or more
Utilities
- Forced Air Heating and Cooling System
- Heat Pump System
- Electric Water Heater
Community Details
- No Home Owners Association
Listing and Financial Details
- Assessor Parcel Number 460-67289-0-0000
Ownership History
Purchase Details
Home Financials for this Owner
Home Financials are based on the most recent Mortgage that was taken out on this home.Purchase Details
Home Financials for this Owner
Home Financials are based on the most recent Mortgage that was taken out on this home.Purchase Details
Similar Homes in Elizabethtown, PA
Home Values in the Area
Average Home Value in this Area
Purchase History
| Date | Type | Sale Price | Title Company |
|---|---|---|---|
| Deed | $590,000 | None Listed On Document | |
| Deed | $550,000 | Abstract Associates Of Lancast | |
| Interfamily Deed Transfer | -- | None Available |
Mortgage History
| Date | Status | Loan Amount | Loan Type |
|---|---|---|---|
| Open | $600,000 | New Conventional | |
| Previous Owner | $450,000 | Credit Line Revolving | |
| Previous Owner | $272,000 | Credit Line Revolving |
Property History
| Date | Event | Price | Change | Sq Ft Price |
|---|---|---|---|---|
| 12/12/2024 12/12/24 | Sold | $590,000 | -5.6% | $227 / Sq Ft |
| 10/16/2024 10/16/24 | Pending | -- | -- | -- |
| 10/11/2024 10/11/24 | For Sale | $625,000 | +13.6% | $240 / Sq Ft |
| 01/04/2024 01/04/24 | Sold | $550,000 | 0.0% | $208 / Sq Ft |
| 10/05/2023 10/05/23 | Pending | -- | -- | -- |
| 09/22/2023 09/22/23 | For Sale | $550,000 | -- | $208 / Sq Ft |
Tax History Compared to Growth
Tax History
| Year | Tax Paid | Tax Assessment Tax Assessment Total Assessment is a certain percentage of the fair market value that is determined by local assessors to be the total taxable value of land and additions on the property. | Land | Improvement |
|---|---|---|---|---|
| 2024 | $7,216 | $285,000 | $57,400 | $227,600 |
| 2023 | $7,057 | $285,000 | $57,400 | $227,600 |
| 2022 | $6,760 | $285,000 | $57,400 | $227,600 |
| 2021 | $6,338 | $285,000 | $57,400 | $227,600 |
| 2020 | $6,338 | $285,000 | $57,400 | $227,600 |
| 2019 | $6,201 | $285,000 | $57,400 | $227,600 |
| 2018 | $4,650 | $285,000 | $57,400 | $227,600 |
| 2017 | $6,187 | $234,500 | $35,800 | $198,700 |
| 2016 | $6,070 | $234,500 | $35,800 | $198,700 |
| 2015 | $1,403 | $234,500 | $35,800 | $198,700 |
| 2014 | $4,224 | $234,500 | $35,800 | $198,700 |
Agents Affiliated with this Home
-
Elizabeth Masland

Seller's Agent in 2024
Elizabeth Masland
RE/MAX
(717) 903-7046
2 in this area
89 Total Sales
-
John Smith

Seller's Agent in 2024
John Smith
Keller Williams Elite
(717) 471-9444
111 in this area
273 Total Sales
-
BAMBI NEVILLE

Seller Co-Listing Agent in 2024
BAMBI NEVILLE
RE/MAX
(717) 554-6416
1 in this area
41 Total Sales
-
Jeffrey Bongarzone

Buyer's Agent in 2024
Jeffrey Bongarzone
Re/Max Centre Realtors
(267) 265-8194
1 in this area
32 Total Sales
Map
Source: Bright MLS
MLS Number: PALA2041202
APN: 460-67289-0-0000
- 52 Violets Path
- 77 N Conifer Dr
- 61 N Conifer Dr
- 65 N Conifer Dr
- 71 N Conifer Dr
- 19 Shybrook Ct
- 57 N Conifer Dr
- 79 N Conifer Dr
- 9 Shybrook Ct Unit 27
- 75 N Conifer Dr
- 73 N Conifer Dr
- 1111 Bear Creek Rd
- 63 N Conifer Dr
- 72 N Conifer Dr
- 74 N Conifer Dr
- 68 N Conifer Dr
- 70 N Conifer Dr
- 43 N Conifer Dr
- 47 N Conifer Dr
- 51 N Conifer Dr






