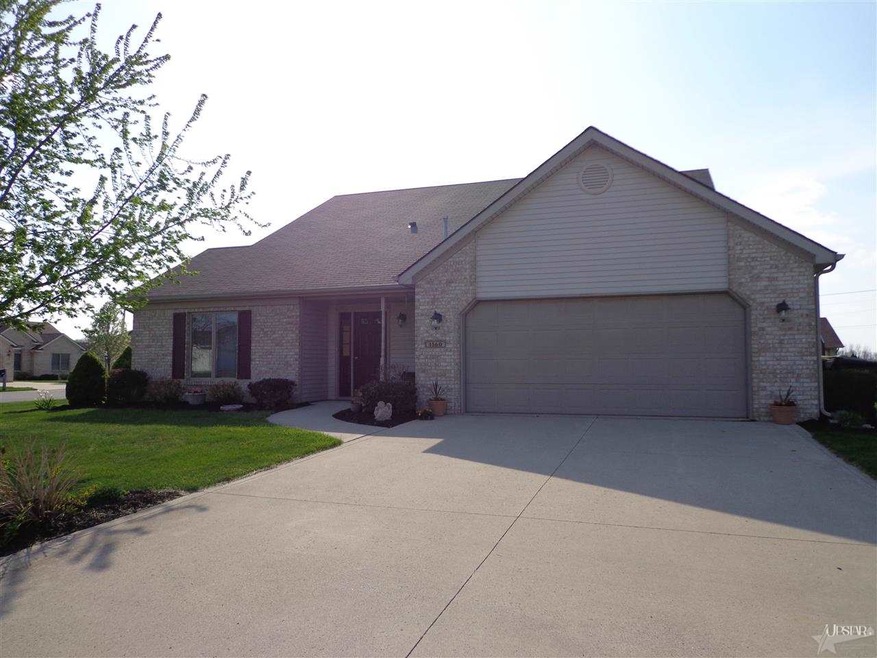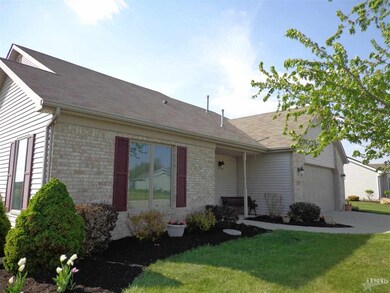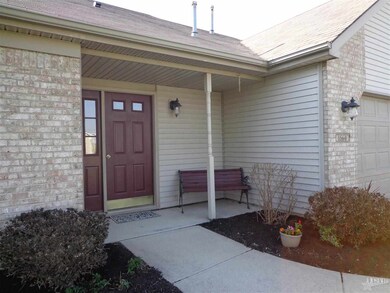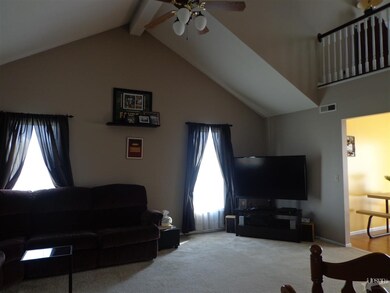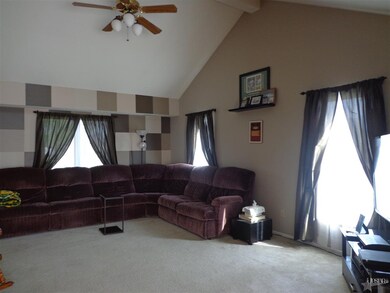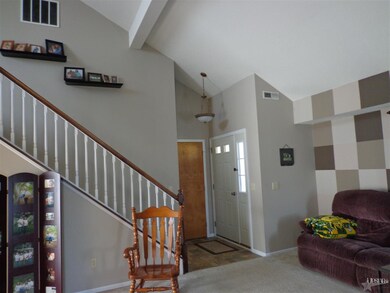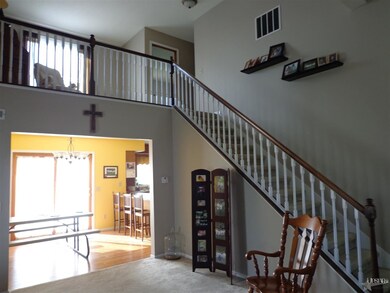
1560 Wheatfield Ct Bluffton, IN 46714
Highlights
- Primary Bedroom Suite
- Open Floorplan
- Cathedral Ceiling
- Bluffton High School Rated 9+
- Backs to Open Ground
- Corner Lot
About This Home
As of October 2014Contingent offer accepted. Great family home in excellent condition! Open floorplan. Large kitchen with an abundance of cabinets and counter space. Main floor master bedroom with bath and walk-in closet. Great Room boasts cathedral ceiling and open stairway to loft. French doors lead out to patio with privacy fence. Spanish lace ceilings. Over sized garage. Pull down attic with floored attic space.
Last Buyer's Agent
Billie Rodgers
BKM Real Estate
Home Details
Home Type
- Single Family
Est. Annual Taxes
- $469
Year Built
- Built in 2001
Lot Details
- 8,712 Sq Ft Lot
- Lot Dimensions are 80x110
- Backs to Open Ground
- Landscaped
- Corner Lot
- Level Lot
Home Design
- Brick Exterior Construction
- Slab Foundation
- Shingle Roof
- Vinyl Construction Material
Interior Spaces
- 1,667 Sq Ft Home
- 2.5-Story Property
- Open Floorplan
- Cathedral Ceiling
- Electric Dryer Hookup
Kitchen
- Breakfast Bar
- Oven or Range
Flooring
- Carpet
- Vinyl
Bedrooms and Bathrooms
- 3 Bedrooms
- Primary Bedroom Suite
- Walk-In Closet
Attic
- Storage In Attic
- Pull Down Stairs to Attic
Parking
- 2 Car Attached Garage
- Garage Door Opener
Location
- Suburban Location
Utilities
- Forced Air Heating and Cooling System
- Heating System Uses Gas
Listing and Financial Details
- Assessor Parcel Number 90-08-08-501-001.000-004
Ownership History
Purchase Details
Similar Homes in Bluffton, IN
Home Values in the Area
Average Home Value in this Area
Purchase History
| Date | Type | Sale Price | Title Company |
|---|---|---|---|
| Corporate Deed | -- | -- |
Mortgage History
| Date | Status | Loan Amount | Loan Type |
|---|---|---|---|
| Open | $79,000 | New Conventional | |
| Closed | $65,750 | New Conventional | |
| Closed | $75,000 | New Conventional | |
| Closed | $20,000 | Credit Line Revolving | |
| Closed | $92,000 | New Conventional |
Property History
| Date | Event | Price | Change | Sq Ft Price |
|---|---|---|---|---|
| 10/24/2014 10/24/14 | Sold | $127,500 | -1.8% | $76 / Sq Ft |
| 07/31/2014 07/31/14 | Pending | -- | -- | -- |
| 05/08/2014 05/08/14 | For Sale | $129,900 | +0.7% | $78 / Sq Ft |
| 10/29/2012 10/29/12 | Sold | $129,000 | -6.2% | $77 / Sq Ft |
| 10/01/2012 10/01/12 | Pending | -- | -- | -- |
| 07/17/2012 07/17/12 | For Sale | $137,500 | -- | $82 / Sq Ft |
Tax History Compared to Growth
Tax History
| Year | Tax Paid | Tax Assessment Tax Assessment Total Assessment is a certain percentage of the fair market value that is determined by local assessors to be the total taxable value of land and additions on the property. | Land | Improvement |
|---|---|---|---|---|
| 2024 | $1,831 | $224,700 | $49,300 | $175,400 |
| 2023 | $1,519 | $196,300 | $23,000 | $173,300 |
| 2022 | $1,131 | $166,100 | $23,000 | $143,100 |
| 2021 | $1,102 | $161,500 | $23,000 | $138,500 |
| 2020 | $809 | $151,100 | $23,000 | $128,100 |
| 2019 | $828 | $138,700 | $23,000 | $115,700 |
| 2018 | $773 | $135,000 | $22,200 | $112,800 |
| 2017 | $570 | $131,800 | $19,000 | $112,800 |
| 2016 | $598 | $128,100 | $18,400 | $109,700 |
| 2014 | $631 | $120,800 | $18,400 | $102,400 |
| 2013 | $464 | $115,700 | $11,900 | $103,800 |
Agents Affiliated with this Home
-
Diane Blake

Seller's Agent in 2014
Diane Blake
Blake Realty
(260) 385-8858
118 Total Sales
-
B
Buyer's Agent in 2014
Billie Rodgers
BKM Real Estate
-
Cyndee Fiechter
C
Seller's Agent in 2012
Cyndee Fiechter
North Eastern Group Realty
75 in this area
100 Total Sales
Map
Source: Indiana Regional MLS
MLS Number: 201417032
APN: 90-08-08-501-001.000-004
- 1135 Kayde Ln
- 1154 Kayde Ln
- 1339 Clark Ave
- 321 W Horton St
- 225 W Spring St Unit B
- 1086 E 200 S
- TBD E 100 N
- 812 S Marion St
- 1439 W Central Ave
- 1791 S 300 E Unit 1
- 1797 S 300 E Unit 4
- 1795 S 300 E Unit 3
- 1799 S 300 E Unit 5
- 1801 S 300 E Unit 6
- 1803 S 300 E Unit 7
- 1805 S 300 E Unit 8
- 425 E Townley St
- 624 W Cherry St
- 516 E Townley St
- 328 W Market St
