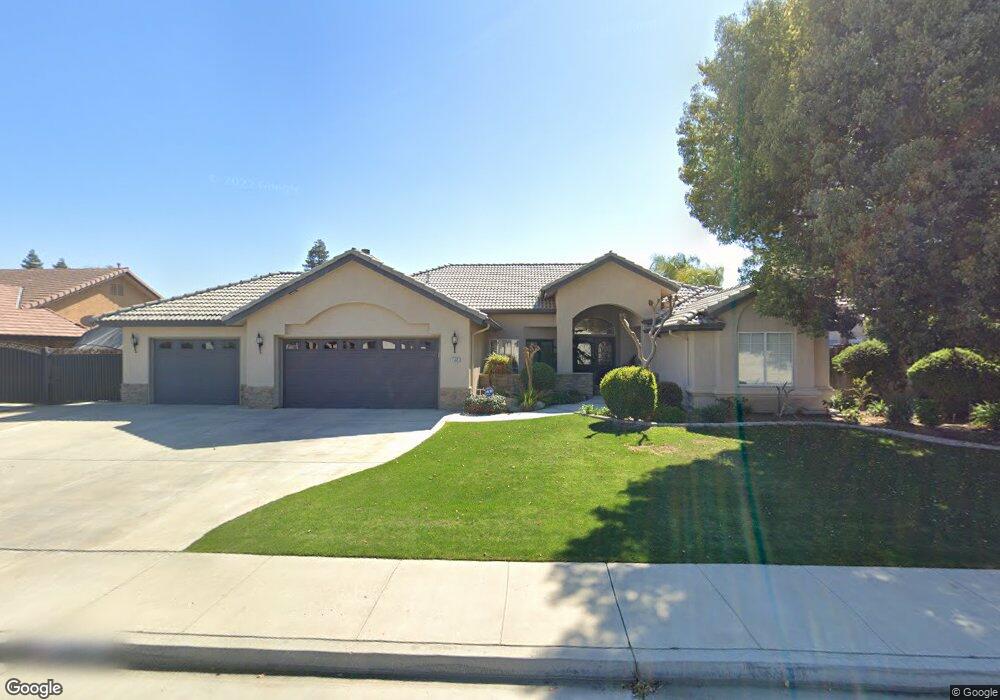15603 Susan Eileen Ave Bakersfield, CA 93314
Estimated Value: $534,000 - $584,000
4
Beds
3
Baths
2,152
Sq Ft
$259/Sq Ft
Est. Value
About This Home
This home is located at 15603 Susan Eileen Ave, Bakersfield, CA 93314 and is currently estimated at $557,149, approximately $258 per square foot. 15603 Susan Eileen Ave is a home located in Kern County with nearby schools including Centennial Elementary School, Rosedale Middle School, and Liberty High School.
Ownership History
Date
Name
Owned For
Owner Type
Purchase Details
Closed on
Feb 20, 2007
Sold by
Watson Dennie and Watson Kathy
Bought by
Watson Dennie and Watson Kathy
Current Estimated Value
Home Financials for this Owner
Home Financials are based on the most recent Mortgage that was taken out on this home.
Original Mortgage
$315,500
Outstanding Balance
$189,496
Interest Rate
6.21%
Mortgage Type
New Conventional
Estimated Equity
$367,653
Purchase Details
Closed on
Aug 22, 2003
Sold by
Watson Kathy
Bought by
Watson Denny and Watson Kathy
Home Financials for this Owner
Home Financials are based on the most recent Mortgage that was taken out on this home.
Original Mortgage
$207,000
Interest Rate
4.12%
Mortgage Type
Purchase Money Mortgage
Purchase Details
Closed on
Jul 30, 2002
Sold by
Watson Kathy and Watson Kathy L
Bought by
Watson Kathy
Home Financials for this Owner
Home Financials are based on the most recent Mortgage that was taken out on this home.
Original Mortgage
$192,000
Interest Rate
6.6%
Mortgage Type
Purchase Money Mortgage
Purchase Details
Closed on
Jul 25, 2002
Sold by
Watson Dennie C
Bought by
Watson Kathy L
Home Financials for this Owner
Home Financials are based on the most recent Mortgage that was taken out on this home.
Original Mortgage
$192,000
Interest Rate
6.6%
Mortgage Type
Purchase Money Mortgage
Purchase Details
Closed on
Dec 3, 1996
Sold by
St Claire Development
Bought by
Watson Dennie C and Watson Kathy L
Home Financials for this Owner
Home Financials are based on the most recent Mortgage that was taken out on this home.
Original Mortgage
$149,600
Interest Rate
7.58%
Create a Home Valuation Report for This Property
The Home Valuation Report is an in-depth analysis detailing your home's value as well as a comparison with similar homes in the area
Home Values in the Area
Average Home Value in this Area
Purchase History
| Date | Buyer | Sale Price | Title Company |
|---|---|---|---|
| Watson Dennie | -- | Alliance Title Company | |
| Watson Denny | -- | First American Title | |
| Watson Kathy | -- | First American Title Co | |
| Watson Kathy L | -- | First American Title Co | |
| Watson Dennie C | $187,000 | Stewart Title |
Source: Public Records
Mortgage History
| Date | Status | Borrower | Loan Amount |
|---|---|---|---|
| Open | Watson Dennie | $315,500 | |
| Closed | Watson Denny | $207,000 | |
| Closed | Watson Kathy | $192,000 | |
| Closed | Watson Kathy L | $192,000 | |
| Previous Owner | Watson Dennie C | $149,600 |
Source: Public Records
Tax History Compared to Growth
Tax History
| Year | Tax Paid | Tax Assessment Tax Assessment Total Assessment is a certain percentage of the fair market value that is determined by local assessors to be the total taxable value of land and additions on the property. | Land | Improvement |
|---|---|---|---|---|
| 2025 | $4,759 | $304,537 | $56,986 | $247,551 |
| 2024 | $4,646 | $298,567 | $55,869 | $242,698 |
| 2023 | $4,646 | $292,714 | $54,774 | $237,940 |
| 2022 | $4,537 | $286,975 | $53,700 | $233,275 |
| 2021 | $4,409 | $281,349 | $52,648 | $228,701 |
| 2020 | $4,327 | $278,465 | $52,109 | $226,356 |
| 2019 | $4,254 | $278,465 | $52,109 | $226,356 |
| 2018 | $4,146 | $267,654 | $50,087 | $217,567 |
| 2017 | $4,077 | $262,406 | $49,105 | $213,301 |
| 2016 | $3,816 | $257,262 | $48,143 | $209,119 |
| 2015 | $3,764 | $253,398 | $47,420 | $205,978 |
| 2014 | $3,682 | $248,436 | $46,492 | $201,944 |
Source: Public Records
Map
Nearby Homes
- 2539 Marva Marie Ct
- 15626 Sammie Ave
- 15321 Lake Berryessa Ct
- 15027 Henderson Ave
- 15803 Screaming Eagle Ave
- 15042 Championship Way
- 15708 Joseph Phelps Ave
- 14912 Henderson Ave
- 14854 Tribute Way
- 15733 Joseph Phelps Ave
- Plan 2029 at Northpoint
- Plan 2281 at Northpoint
- Plan 2141 at Northpoint
- Plan 1698 at Northpoint
- Plan 2998 at Northpoint
- Plan 2659 at Northpoint
- Plan 2038 at Northpoint
- 14942 Championship Way
- 14804 Henderson Ave
- 8317 Littleton St
- 15525 Susan Eileen Ave
- 15611 Susan Eileen Ave Unit 3
- 15610 Marty Ave
- 15602 Marty Ave
- 15517 Susan Eileen Ave
- 2413 Debra Louise Ct Unit 2
- 15618 Marty Ave Unit 3
- 15619 Susan Eileen Ave
- 15524 Marty Ave
- 2412 Marva Marie Ct Unit 2
- 15626 Marty Ave
- 15516 Marty Ave
- 2425 Debra Louise Ct
- 2414 Debra Louise Ct Unit 2
- 15509 Susan Eileen Ave
- 15701 Susan Eileen Ave
- 2426 Marva Marie Ct
- 15700 Marty Ave
- 2424 Debra Louise Ct
- 15609 Marty Ave
