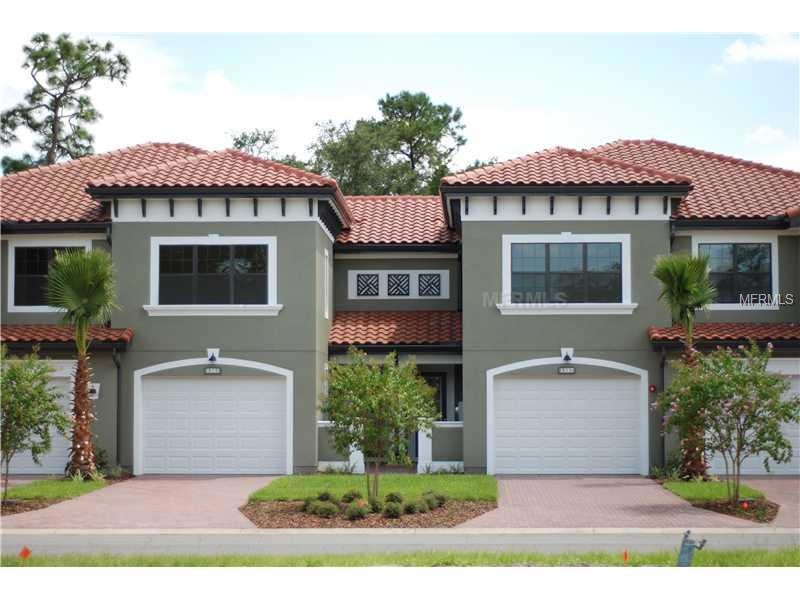
1561 Corkery Ct Winter Springs, FL 32708
Highlights
- On Golf Course
- Under Construction
- Open Floorplan
- Rainbow Elementary School Rated A
- 10 Acre Lot
- Deck
About This Home
As of February 2015Brand new construction in the heart of Tuscawilla! These luxury townhomes feature solid concrete block construction on both stories, barrel tile roofs, energy efficient windows, 35' brick paver driveways and walk-ways, 20 x 20 procelain tile, crown molding, granite and 42" cabinetry included! Elevator ready townhomes for true one level living!! Beautiful marble counters in bathrooms are standard, dual sinks in master bathroom. Select from Golf, Tennis, Nature or Boulevard views. Each townhome comes with a 1 year Tuscawilla Country Club membership with initial fee paid for by the developer. Community features private cart path to the country club and beautiful gated entrance. Golf cart charging stations included in each unit's garage.
Last Agent to Sell the Property
MAINFRAME REAL ESTATE License #675474 Listed on: 04/15/2013

Townhouse Details
Home Type
- Townhome
Est. Annual Taxes
- $950
Year Built
- Built in 2013 | Under Construction
Lot Details
- On Golf Course
- Mature Landscaping
- Irrigation
- Zero Lot Line
HOA Fees
- $141 Monthly HOA Fees
Parking
- 1 Car Attached Garage
- Oversized Parking
- Garage Door Opener
- Golf Cart Parking
Home Design
- Mediterranean Architecture
- Bi-Level Home
- Slab Foundation
- Tile Roof
- Block Exterior
- Stucco
Interior Spaces
- 1,926 Sq Ft Home
- Elevator
- Open Floorplan
- Crown Molding
- High Ceiling
- Thermal Windows
- Sliding Doors
- Great Room
- Living Room
- Formal Dining Room
- Storage Room
- Inside Utility
- Security System Owned
- Attic
Kitchen
- Eat-In Kitchen
- Breakfast Bar
- Dinette
- Walk-In Pantry
- <<builtInOvenToken>>
- Range<<rangeHoodToken>>
- <<microwave>>
- Stone Countertops
- Solid Wood Cabinet
Flooring
- Wood
- Brick
- Carpet
- Slate Flooring
Bedrooms and Bathrooms
- 2 Bedrooms
- Split Bedroom Floorplan
- Walk-In Closet
- Bathtub With Separate Shower Stall
Outdoor Features
- Deck
- Screened Patio
- Porch
Utilities
- Central Heating and Cooling System
- Electric Water Heater
- High Speed Internet
- Cable TV Available
Listing and Financial Details
- Visit Down Payment Resource Website
- Tax Lot 0140
- Assessor Parcel Number 1561 CORKERY CT.
Community Details
Overview
- Association fees include maintenance structure, ground maintenance
- Greens At Tuscawilla Subdivision
Pet Policy
- Pets Allowed
Similar Homes in the area
Home Values in the Area
Average Home Value in this Area
Property History
| Date | Event | Price | Change | Sq Ft Price |
|---|---|---|---|---|
| 07/08/2025 07/08/25 | Price Changed | $414,900 | -2.4% | $224 / Sq Ft |
| 06/30/2025 06/30/25 | Price Changed | $425,000 | -5.6% | $229 / Sq Ft |
| 06/09/2025 06/09/25 | Price Changed | $450,000 | -3.2% | $243 / Sq Ft |
| 05/20/2025 05/20/25 | Price Changed | $465,000 | -4.1% | $251 / Sq Ft |
| 05/05/2025 05/05/25 | Price Changed | $485,000 | -3.0% | $262 / Sq Ft |
| 04/09/2025 04/09/25 | For Sale | $499,900 | +65.9% | $270 / Sq Ft |
| 02/25/2015 02/25/15 | Sold | $301,250 | -2.2% | $156 / Sq Ft |
| 05/21/2014 05/21/14 | Pending | -- | -- | -- |
| 06/05/2013 06/05/13 | Price Changed | $307,970 | +3.0% | $160 / Sq Ft |
| 04/18/2013 04/18/13 | For Sale | $299,000 | -- | $155 / Sq Ft |
Tax History Compared to Growth
Agents Affiliated with this Home
-
Kim Coburn

Seller's Agent in 2025
Kim Coburn
RE/MAX
(407) 341-1324
119 in this area
190 Total Sales
-
Colleen Kahl

Seller Co-Listing Agent in 2025
Colleen Kahl
RE/MAX
(407) 630-0027
8 in this area
14 Total Sales
-
Sharon Mikol

Seller's Agent in 2015
Sharon Mikol
MAINFRAME REAL ESTATE
(407) 963-3679
3 in this area
58 Total Sales
-
Donnamarie Ebanks

Buyer's Agent in 2015
Donnamarie Ebanks
COLDWELL BANKER REALTY
(407) 509-7154
5 in this area
72 Total Sales
Map
Source: Stellar MLS
MLS Number: O5154888
- 1565 Corkery Ct
- 875 Bentley Green Cir
- 1422 Spalding Rd
- 856 Bentley Green Cir
- 756 Dunlap Cir
- 1608 Fox Glen Ct
- 849 Bentley Green Cir
- 912 Augusta National Blvd
- 694 Tuscora Dr
- 748 Andover Cir
- 1424 Mt Laurel Dr
- 944 Torrey Pine Dr
- 1053 W Pebble Beach Cir
- 960 Glen Abbey Cir
- 740 Bear Creek Cir
- 1159 E Winged Foot Cir
- 1390 Yellow Pine Ct
- 1462 Mt Laurel Dr
- 995 Troon Trace
- 1009 Troon Trace
